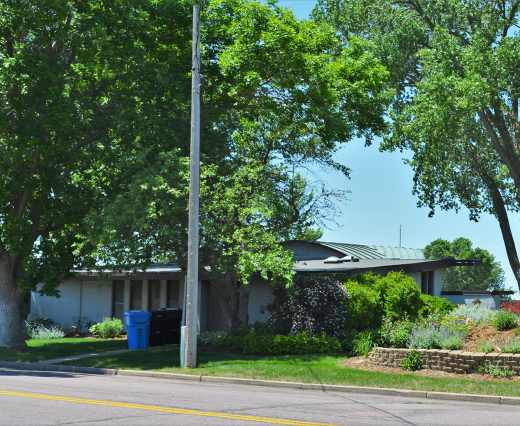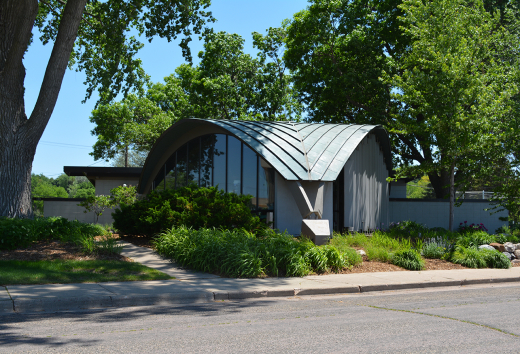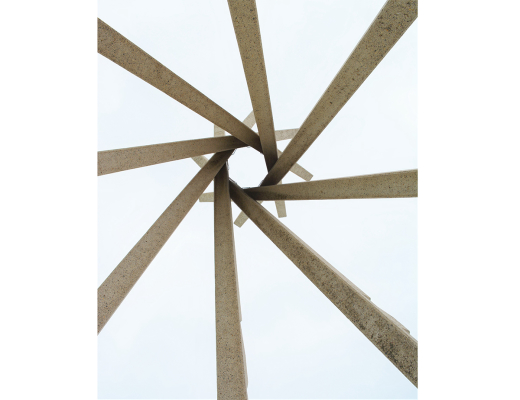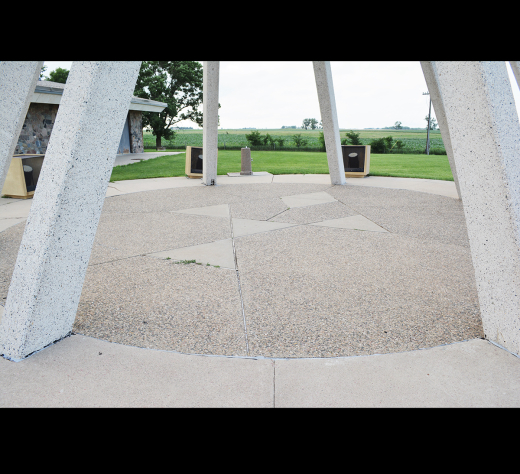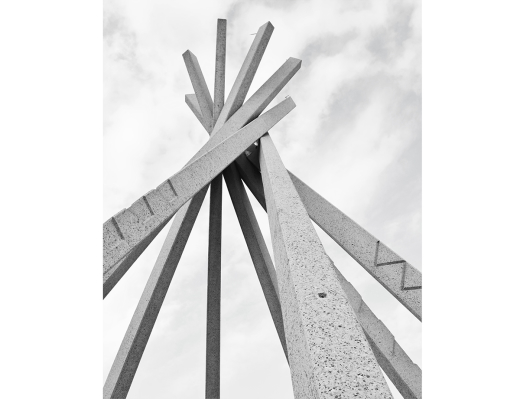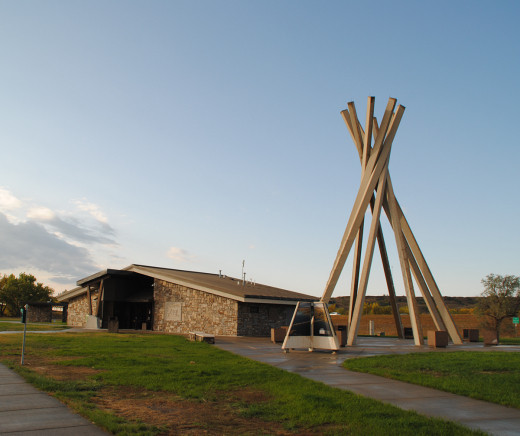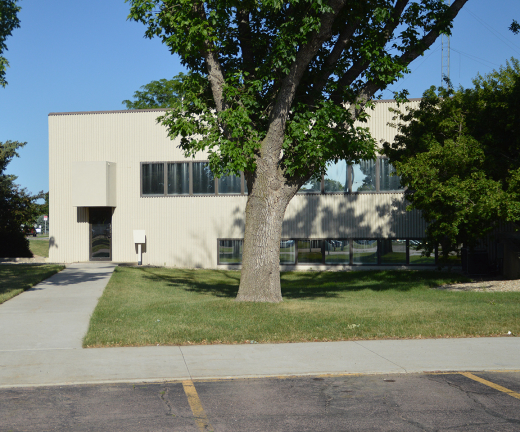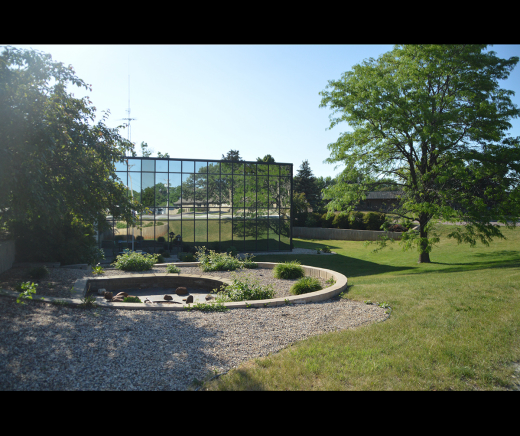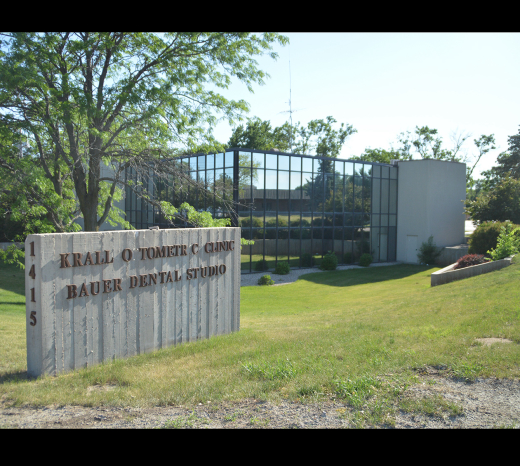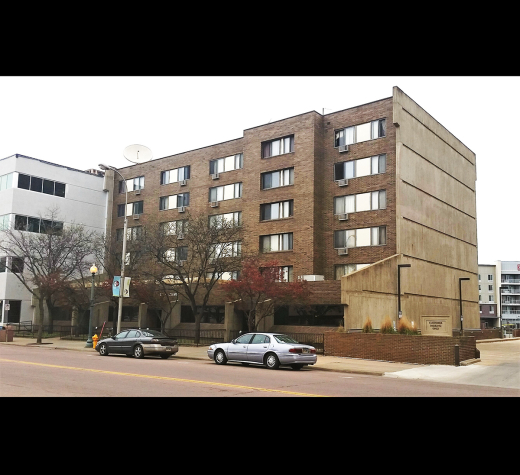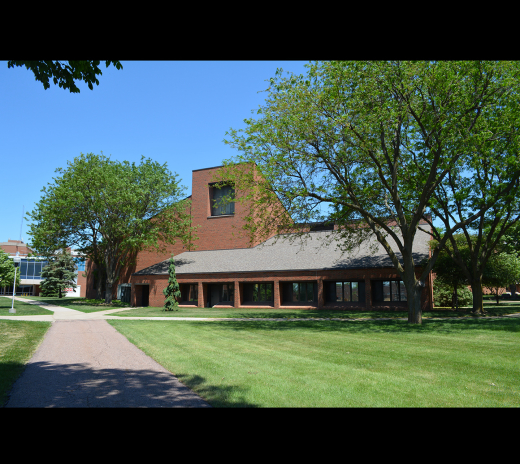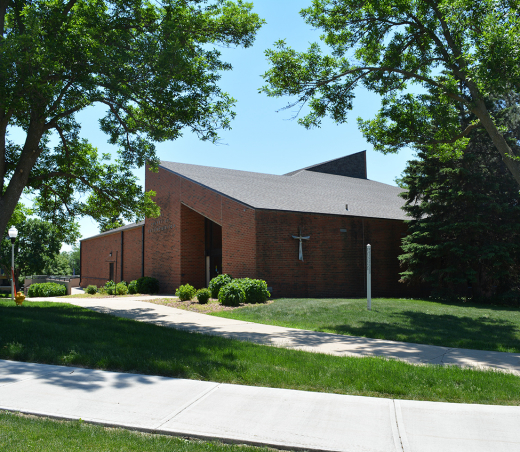Local architects in the modern era could have tremendous impact on the built landscape of their communities. In post-WWII South Dakota, there were only a handful of architectural firms in-state that were very active, though that pool of professionals expanded some into the 1960s and beyond. A unique contributor to modern architecture in South Dakota, and in particular the city of Sioux Falls, was the architect Ward Whitwam, who recently passed away in January 2021.
Whitwam prioritized form over function, reportedly once saying “I want things to look nice, then I squeeze something into it.”(1) He was an energetic and creative designer, “each creation unique in concept and detail;” experimental but intentional with materials, as well as with the lines and angles of roofs and walls.(2) The subject of feature articles in state publications like South Dakota Magazine and AIA South Dakota’s blog Blueprint, Whitwam’s impact will undoubtedly continue to fuel our state’s architectural story as more is learned.
Ward Beaumont Whitwam was born in 1923 and grew up in Watertown, South Dakota. According to features written on Whitwam, architecture and design that were inspirational to him at a young age were Frank Lloyd Wright’s Fallingwater, the Architectural Record, and a trip to Chicago where he saw the Cord automobile with retractable “hidden” headlights. After high school graduation in 1941, Whitwam went to the University of California-Berkeley for architecture. In his second year, he was drafted into the Army in February 1943, serving with the 1172nd Combat Engineers first briefly in Louisiana and then in the European theater. In Europe, he was involved with the invasion of Normandy and the Battle of the Bulge. After his honorable discharge in 1945, Whitwam returned to Berkeley, graduating in 1948 with a Bachelor of Arts in Architecture. He returned to South Dakota for a short time, working as a draftsman for Ursa L. Freed in Aberdeen, before he returned to Berkeley for his Master of Arts, graduating in 1950. In the first years of his career as a licensed architect, he worked short periods for the firms of Perkins & McWayne in Sioux Falls SD, Chester L. Cariola in Santa Barbara CA, and Hills, Gilbertson & Hayes in Minneapolis MN.
Whitwam opened his practice in Sioux Falls in November 1953. In the later 1950s, he worked in partnership with architect Evan F. Lucas and civil engineer Ralph Craig, who also had an office in Rapid City. In October 1959, Whitwam married Elissa Guderyahn who worked as a teacher at the Presentation School of Nursing at McKennan Hospital in Sioux Falls.
In 1960, he designed a new office building for his practice on N. West Avenue. West Avenue lay in an open, developing area that had been part of the large site of an Army Air Force radio training school during World War II but was now seeing several new professional and institutional offices being built. In 1961, he made his practice independent again, incorporating “Ward Whitwam, Architects.” Initially registered in California, Minnesota, and South Dakota, he registered in Iowa, Nebraska, and North Dakota as well over the course of the 1960s. In 1967, Eugene “Gene” John Murphy started working for Whitwam doing design development and construction documents, and Murphy later became a partner in the firm.
About his office building, Whitwam said “I was trying to impress my clients, kind of show them what I could do.”(3) The triangular design with a standing seam metal arched roof and large window walls received an award from AIA South Dakota. In 1997, Whitwam’s practice moved out of that building and it was later used for a photography studio.
The Impact of a Local Architect: Ward Whitwam’s South Dakota Legacy
Author
Liz Almlie
Affiliation
South Dakota State Historical Society
Tags
In 1965, Whitwam started work on the set of structures that have become a recognizable part of the South Dakota landscape. Tourism has had a tremendous impact on South Dakota since the 1930s, and a great number of those tourists travel by car. The first segment of interstate highway in South Dakota opened in 1960 at the Minnesota border and construction continued until completing the last segment in 1983. The Highway Beautification Act of 1965, spearheaded by first lady “Lady Bird” Johnson, made federal resources available to the South Dakota Department of Transportation (SDDOT) to design and build rest areas along its two new interstate highways. SDDOT’s director John E. Olson invited Whitwam to submit a design proposal for the rest area to the State Highway Commission. His original concept included concrete tipis at the center of a semi-circular building below-grade, representing both indigenous tribes’ earth mound and lodgepole tipi dwellings and the dugouts that some early Euro-American settlers built. Although the building design changed before implementation, and most of the facility buildings have been since re-designed, the concrete tipis were built and remain. The first four tipis were put up in 1968 at rest areas by Wasta and Salem. A success with tourists, the SDDOT added tipis to five additional rest area locations and were completed from 1973 to 1979. The eight concrete poles, precast in Sioux Falls, were 40 feet long (at first, later 56 feet), rectilinear with chamfered edges, and connected at the top with welded steel plates. The poles and concrete base were incised with isosceles triangles to create thunderbird patterns and spotlights were installed in boxes just off the base of each pole. Whitwam worked with Wilfred Schroeder, Marvin Heck, and Richard Heck of Gage Brothers Concrete in Sioux Falls to determine how to cast, position, and connect the poles, which were put up by resting on a temporary central support until they could be welded together. Whitwam’s concrete tipis are part of the roadside landscape of the U.S. but are also works of art—"a design solution as potent in its clarity as it is in elegant simplicity.”(4) The Federal Highways Administration has recognized the tipi sculptures as a historically significant component of the interstate system in South Dakota, and they were listed in the National Register of Historic Places in January 2015.
Whitwam’s body of work covered a wide range of commercial buildings, public buildings, residences, and churches. His firm designed dairy buildings associated with Land-o-Lakes, the Krall Optometric Clinic in Mitchell with its mirrored glass and ribbed brick walls, and numerous buildings for the Lutheran-affiliated Good Samaritan nursing homes, including their office on West Ave and a large residential facility on Minnesota Avenue in Sioux Falls that has a two-level solarium with rounded walls of windows.
Whitwam’s firm worked on public buildings for the state penitentiary (1963), a city park, fire stations, and the Huey Building public housing project (1977) in Sioux Falls, as well as the state college at Springfield, and the Jones County Courthouse in Murdo. For residential homes, Whitwam designed several individual homes in Sioux Falls and Mitchell, and worked with the company that developed the subdivision of land around Tuthill Park (the former Otanka Farm), where the Whitwams built their personal hillside residence as well in 1965.
Whitwam once expressed his enjoyment of designing churches and was quoted saying that “you get a chance to express yourself a little more.”(5) In the mid-1950s, he worked on an addition for his own church, First Congregational in Sioux Falls. He also designed for Lutheran and Latter-Day Saints churches in Sioux Falls in the 1960s and worked on four commissions for churches across the state line in Luverne, Minnesota. In 1978, for Augustana College (his wife Elissa’s alma mater), he designed the Chapel of Reconciliation building that the Lutheran-affiliated campus dedicated in October 1981. In recent years, campus pastor Rev. Ann Rosendale has expressed appreciation for the way that the earth tones of the building and sanctuary reflect the South Dakota landscape and for the way roof design slants in multiple directions, visually connecting the semi-central chapel to the academic disciplines studied around campus. Whitwam also has said that that roof design was intended to “create grandeur without a box,” especially when adding a campanile was outside the project budget.(6)
Active with the American Institute of Architects (AIA), Whitwam was vice-president of the state chapter in 1969, state executive director from 1988 to 2011, and worked with many new professionals as the state licensing advisor. In 2001, he became the second South Dakota architect to be named a Fellow in the AIA, the first being Harold Spitznagel, also of Sioux Falls. In 2017, he received the Governor’s Arts Award for Distinction in Creative Achievement, and in 2020, just months before his passing, was awarded the Legacy Award for Lifetime Achievement by AIA South Dakota.
Ward Whitwamn is one of many notable contributors to South Dakota's midcentury heritage. These include, but are not limited to:
- Harold Spitznagel—started his career in Sioux Falls in the late 1930s, eventually building a substantial and prolific firm that has carried on its practice after his passing in 1975.
- Ursa L. Freed—active by 1914 into the early 1950s;
- Perkins & McWayne—a firm that operated from 1918 to 1954 and its successor (McWayne & McLaughlin) continued into the 1970s;
- Hugill, Blatherwick & Fritzel—a firm that started in 1921, later adding Jean Kroeger as partner;
- Walter John Dixon—in independent practice until the 1970s following his business partner Floyd Kings’ passing in 1939;
- Ewing & Forrette—established by 1949;
- Clarence Herges—who opened his practice in 1952 and partnered with John A. Kirchgasler in 1957;
- Howard Parezo—established 1954; and
- Ralph Koch—who started his firm in 1961 and partnered with Bob Hazard in 1969.
All of these and more deserve further time and exploration so that we can continue to gain a greater understanding of the South Dakota's modern built environment.
Notes
- Grauvogl, “Form First”
- Ibid.
- Argus Leader (Sioux Falls SD), April 16, 2000
- Reasoner, “Ward Whitwam”
- Grauvogl, “Form First”
- Ibid.
Bibliography
Argus Leader (Sioux Falls SD), August 5, 1957-August 7, 1975, April 16, 2000, and June 29, 2010.
Augustana Today (September 1977), 10.
Benson, Heather. “Remembrance: Ward Whitwam.” SD Public Broadcasting, January 28, 2021.
Crisler, Dan (of the Watertown Public Opinion). “Ward Whitwam, designer of iconic South Dakota rest area tipis, dies at age 97,” in the Argus-Leader (Sioux Falls SD), January 28, 2021.
Dennis, Michelle L. Concrete Tipi, SAH Archipedia, Society of Architectural Historians.
Dvorak, Alison, interview with Gene Murphy, “Remembering Ward Whitwam,” Blueprint South Dakota (AIA-SD), February 1, 2021.
Gane, John F. American Architects Directory, 3rd Edition. New York: R.R. Bowker Co., 1970.
Grauvogl, Ann. “Form First.” South Dakota Magazine (2003), 34-39.
Hamiel, Noel. “Summer road trip of S.D. buildings,” WordsWorth blog.
Higgins, S. Alan. Modern Residential Architecture in South Dakota, 1950-1975: A Thematic Context Study (August 2017), South Dakota State Historic Preservation Office, Pierre.
Koyl, George S., Ed. American Architects Directory, 1st Edition. New York: R.R. Bowker Co., 1955.
-----. American Architects Directory, 2nd Edition. New York: R.R. Bowker Co., 1962.
Nelson, C.B. “Concrete Interstate Tipis of South Dakota” (2014), National Register of Historic Places, Multiple Property Documentation Form.
Reasoner, Tom. “Ward Whitwam, FAIA.” Architecture SD 3(1) (April 2011), 62-65.
Sneen, Donald. Through Trials and Triumphs: A History of Augustana College. Sioux Falls SD: Center for Western Studies, 1985.
Vincent, Keith. “Images for Jones County, South Dakota.” CourthouseHistory.com (2016).
Ward Whitwam, obituary, Miller Funeral Home, Sioux Falls
“Whitwam receives architecture Legacy Award,” Watertown Public Opinion (SD), September 16, 2020.
Yost, Rae. “Whitwam: The man who made the iconic tipis and more.” KELO (Sioux Falls SD), January 29, 2021.
About the Author
Liz Almlie has worked for the South Dakota State Historical Society as a Historic Preservation Specialist since 2011. She received her B.A. in History at Augustana College (now University), Sioux Falls, South Dakota, in 2008, and her M.A. in Public History at the University of South Carolina, Columbia, in 2010.
Get to know South Dakota Modern is part of the Docomomo US Regional Spotlight on Modernism Series, which was launched to help you explore modern places throughout the country without leaving your home. Previous spotlights include Chicago, Mississippi, Midland, MI, Houston, Las Vegas, Colorado, Kansas, Pittsburgh, and Milwaukee. Have a region you'd like to see highlighted? Submit an article.
If you are enjoying this series, consider supporting Docomomo US as a member or make a donation so we can continue to bring you quality content and programming focused on modernism.

