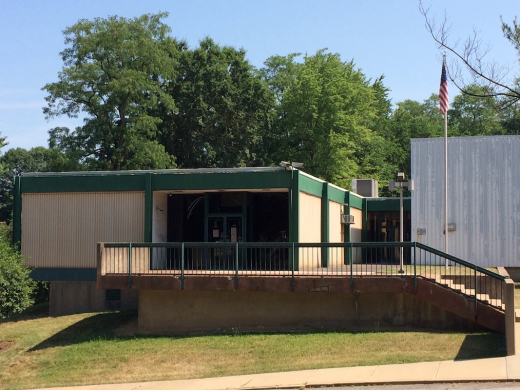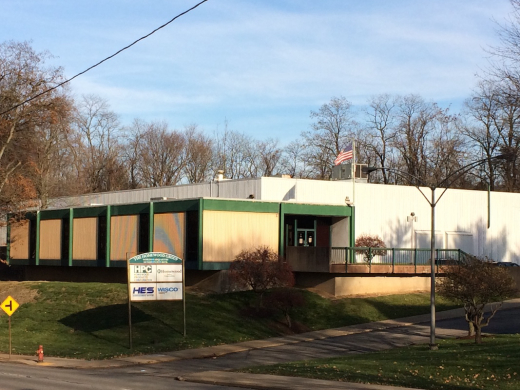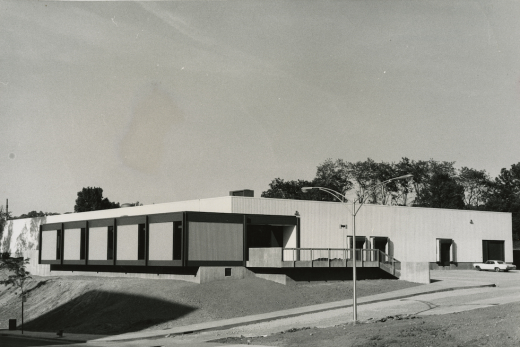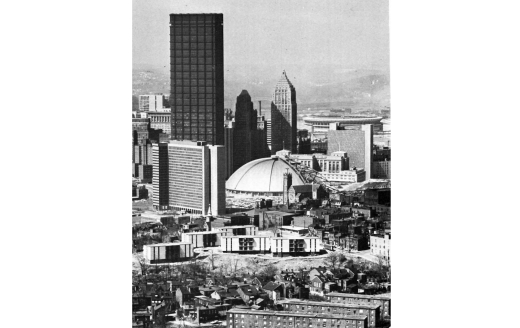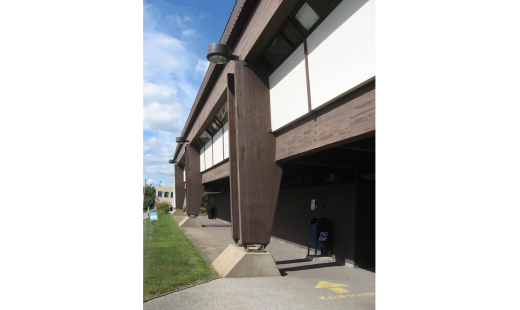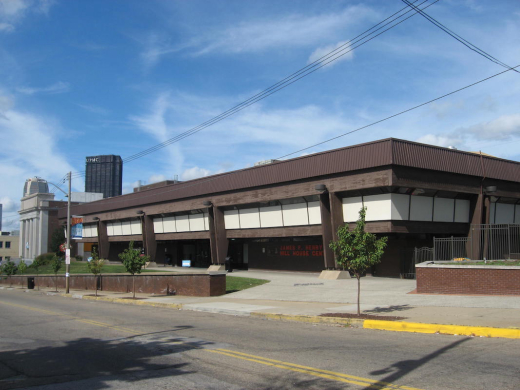In 1958, Walter L. Roberts established Walter Roberts Associates. An article in the Pittsburgh Courier, “Architect Roberts Is Standout in His Field,” reported that a well-qualified Black architect now had his own business. Roberts told the Courier, Pittsburgh’s prominent Black newspaper, that he would specialize in institutional buildings.
Walter Roberts was a 1935 graduate of the Massachusetts School of Art (now MassArt) in Boston who subsequently attended the Carnegie Institute of Technology (now Carnegie Mellon University) in Pittsburgh, Pennsylvania. There he was among the early students in the Industrial Design program led by Peter Muller-Munk. After he graduated from Carnegie Tech in 1937, Roberts found a position as a draftsman with the 1939-1940 New York World’s Fair Corporation. He went on to work for various architectural firms and became a registered architect in Pennsylvania in 1953, about the time that he designed his first known independent commission: an office for his former professor’s design firm, Peter Muller-Munk Associates.
Robert’s first attempt to run his own business did not succeed, but he persisted. By the late 1960s, a time of complex conversations about race, power, and civil rights, changes in the political climate led to new opportunities for minority architects. Roberts reestablished his firm and a series of significant projects followed. Roberts designed the 1969 Frable Building at what is now Penn State University Greater Allegheny. In 1970, he designed the West Funeral Home to house a Black-owned business in Pittsburgh’s Hill District. In 1972, Roberts renovated a building in Pittsburgh East Liberty neighborhood into the Selma Burke Art Center (now demolished) where Burke, an acclaimed Harlem Renaissance sculptor, offered art classes, lectures, and exhibitions. Three other important projects fully revealed Roberts’s capabilities in modern design and addressed issues around employment, housing, and social services in Pittsburgh’s Black communities.
Westinghouse Electric Vehicle Plant
When the Business and Jobs Development Company sought a company to build industrial facilities that would recruit workers from Pittsburgh’s Homewood neighborhood, the Westinghouse Corporation, a prominent Pittsburgh-based electrical products and manufacturing firm, stepped up. Roberts designed the Westinghouse Electric Vehicle Plant, opened in 1969, where Westinghouse manufactured electric utility and maintenance carts for large industrial facilities. Westinghouse recruited and trained Black managers and a mostly Black workforce to staff and operate the plant. When opened, the plant received considerable attention and was praised as a solution to an important problem: since Blacks were denied access to suburban housing near new industries, it was incumbent upon industry to build on sites in the inner city.
Westinghouse was an important client for modern design. The company hired Eliot Noyes, an architect and industrial designer, as Consultant Director of Design in 1960 to reshape the company’s design philosophy; hired Paul Rand to direct graphic design and to create the iconic “circle bar W” logo; employed architects including Skidmore, Owings and Merrill (SOM), Harrison & Abramovitz, and Pittsburgh’s Deeter & Ritchey to design modern corporate buildings; and retained designer and architect Charles Eames to create a promotional film. Walter Roberts must have been one of the first architects to work with the Corporate Design Center, founded in 1968, and joined impressive company with his project for Westinghouse. He produced a one-story steel-framed office building that cantilevers above the sloping site and joins with a much larger metal-clad plant building to comprise a handsome and economical light industrial plant.

