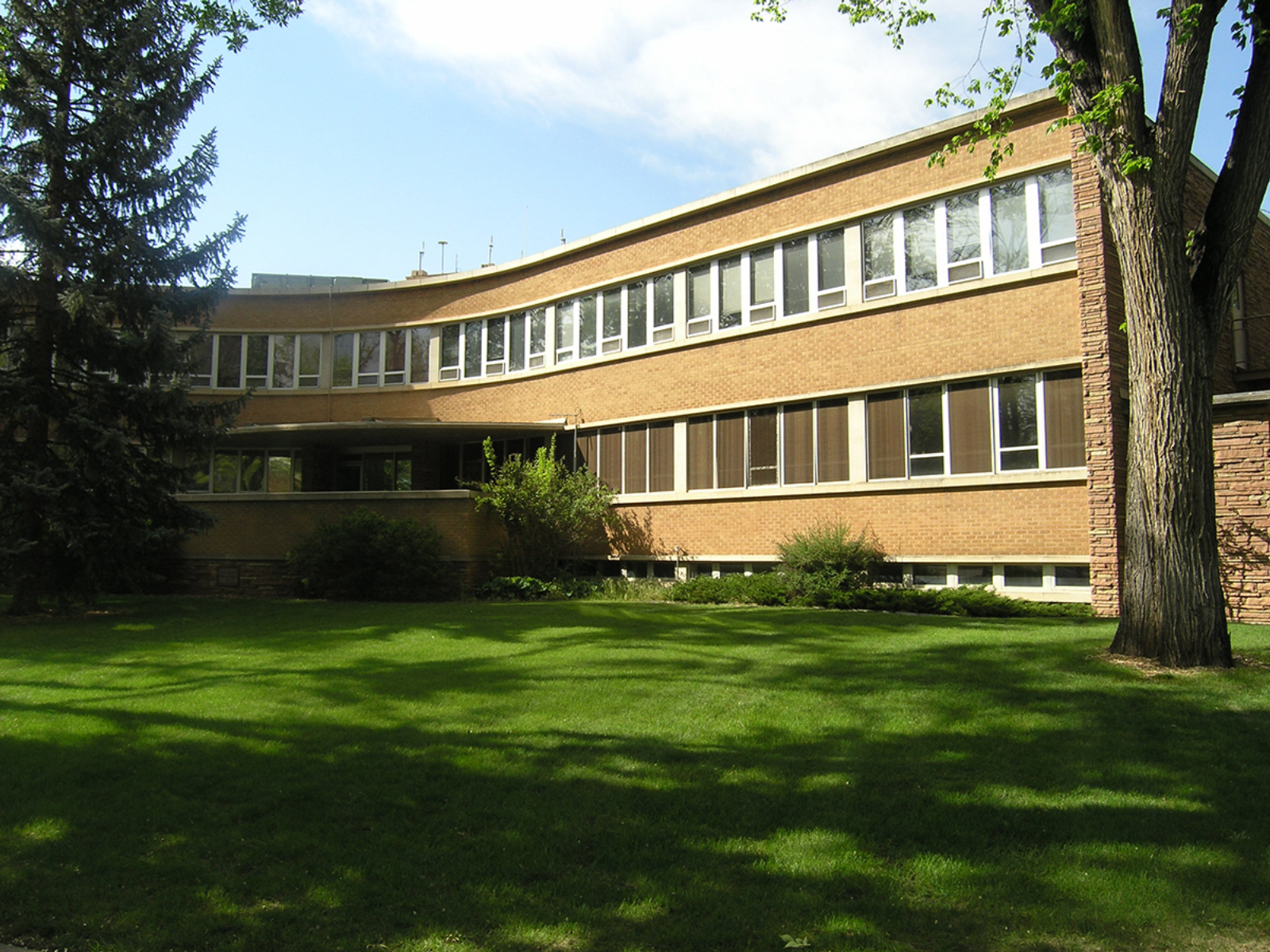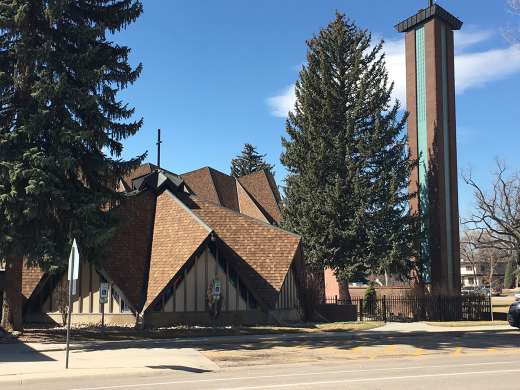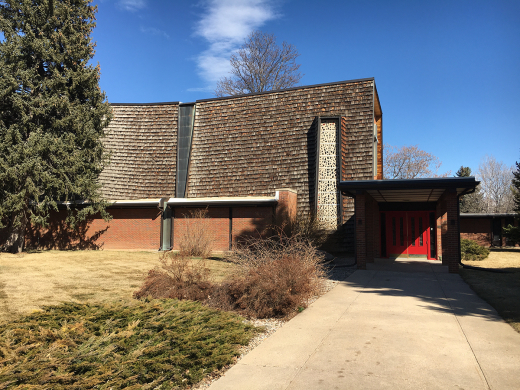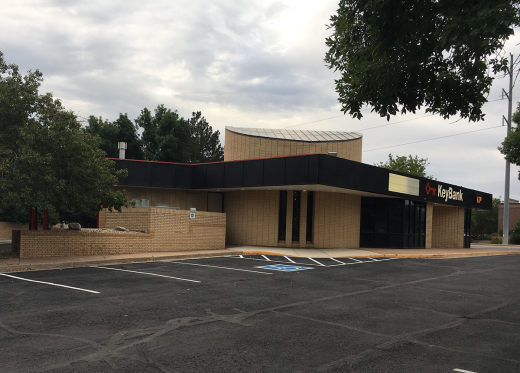Rocky Mountain Modern Part Four
The Simple Buildings: The Career of William Robb in Fort Collins
Throughout the ages, it has been the simple buildings that solve a problem (that) become the representative buildings of their time.William "Bill" Robb
The words of Fort Collins’ eminent Modern architect, William B. “Bill” Robb, ring true as a foundational basis for modern architecture.
Fort Collins is a mid-sized city in northern Colorado approximately sixty-five miles north of Denver. Founded as an agricultural community, and never on any main highways, Fort Collins’ adoption of Modern architecture after World War II was generally more conservative than many other communities. The dramatic auto-oriented architecture of Colfax Avenue in Denver rarely graced the roadsides of Fort Collins. However, in a community that expanded dramatically after the Second World War, the presence and influence of Modern architecture on Fort Collins was profound. While the city may never have broadly embraced Googie, New Formalist, or Brutalist design, its offices, residences, and churches reflect some profound local examples of Modern architecture. The key, defining examples of the movement for Fort Collins, largely Contemporary or Usonian in inspiration, in many cases, sprang from the desk of William Robb.




