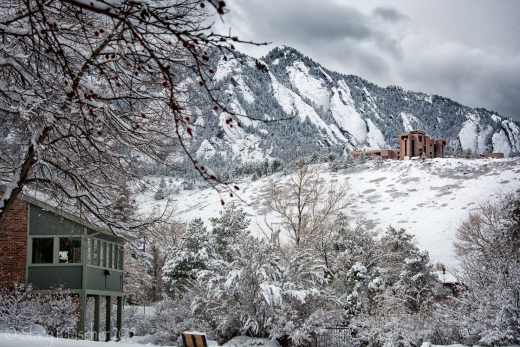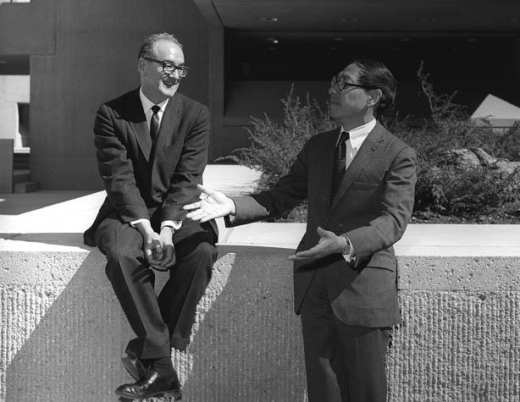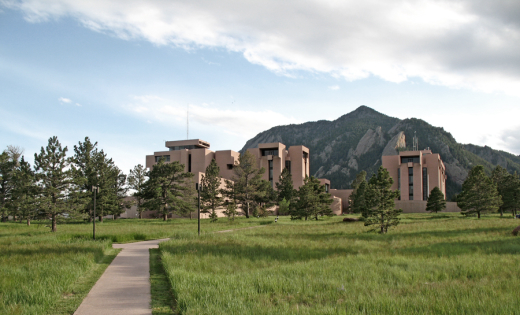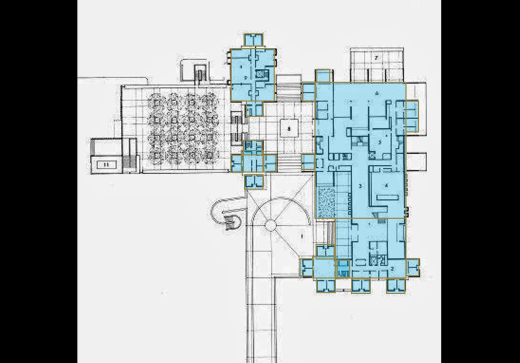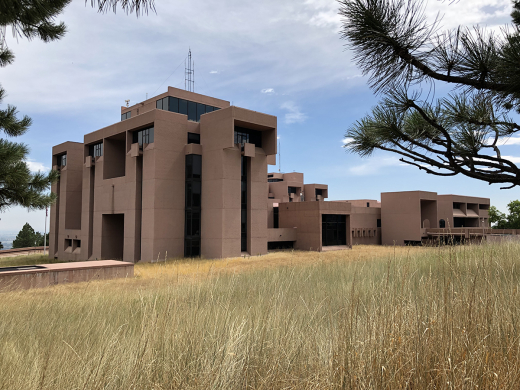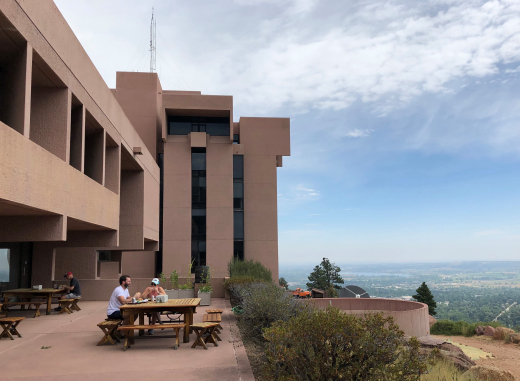Rocky Mountain Modern Part Three
NCAR: Modernism on the Mesa
The design of the National Center for Atmospheric Research (NCAR) is a masterpiece of the Modern Movement in architecture. It is the foundational, break-out design by I.M. Pei that kicked off his extraordinary career.
NCAR came about as a priority of President Eisenhower. He wanted a science institute that was dedicated to better predicting the weather, primarily for strategic reasons. It was during the Cold War that his idea was to disperse the important science research and military centers from out of harm’s way in Washington D.C. into the middle section of the U.S. Colorado was ideal and landed NORAD and the Air Force Academy in Colorado Springs, and NOAA, NIST and NCAR in Boulder.
The radical design of NCAR was welcome in Boulder. The post WWII boom brought a remarkable number of Modern Movement buildings to the town. The National Institute of Standards (NIST) is a modernist gem by architects William Pereira and Charles Luckman. The University of Colorado spread the word about modernism through its college of architecture which brought lectures in the 1950’s and 60’s by Frank Lloyd Wright, Bruce Goff and Buckminster Fuller, among others. The citizenry of Boulder was highly attuned to the progressive ideas of the modern design movement.

