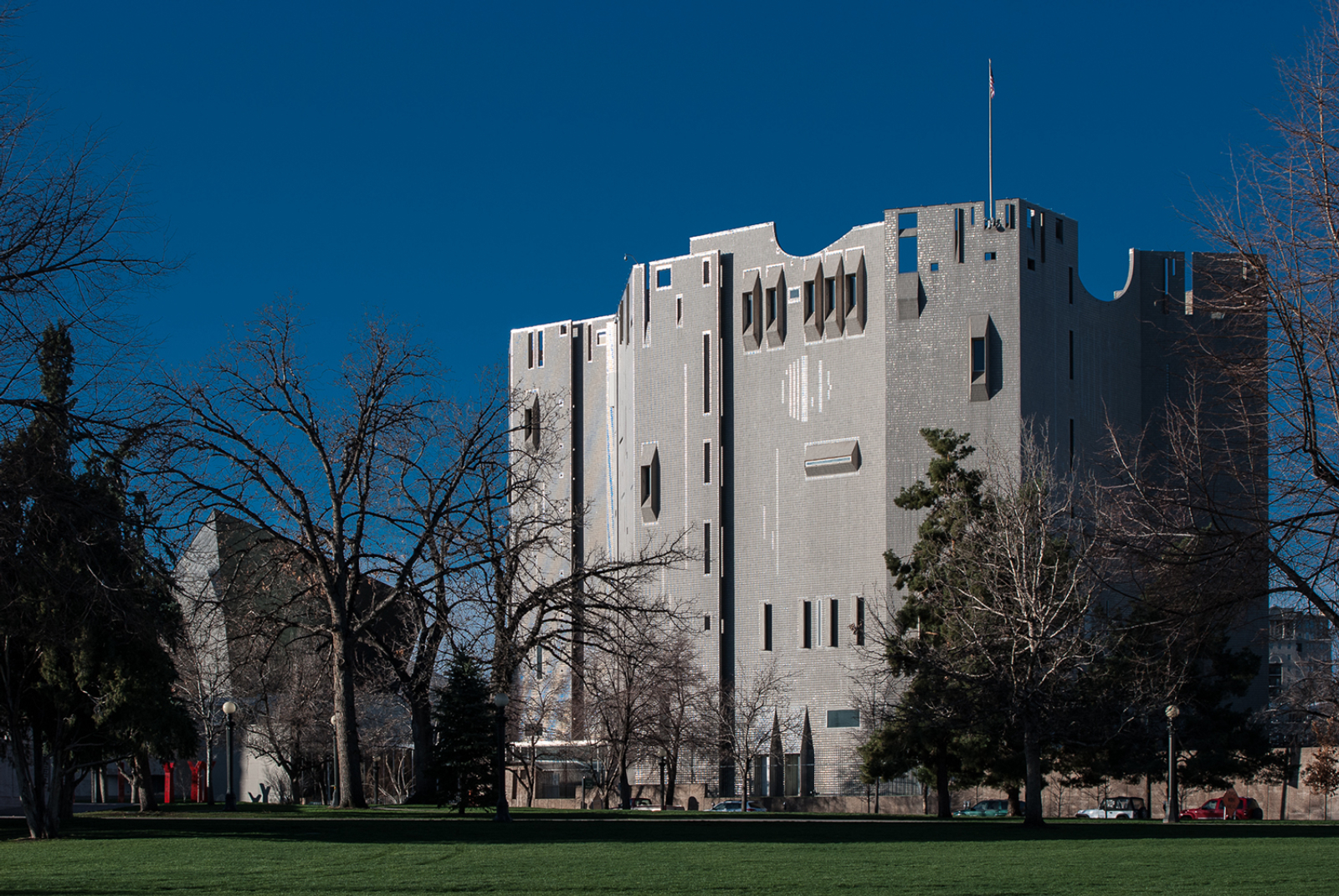The author would like to thank the Gio Ponti Archives for their constant support of her research studies on Gio Ponti´s life works.
Notes
[1] Ponti, Gio. A Denver. Il Denver Art Museum, di James Suddler, Joal Cronenwett, Gio Ponti. Domus, n.511, 1971.
[2] Dellapiana, E. Italy Creates. Gio Ponti, America And the Shaping of The Italian Design Image, Res Mobilis. Oviedo: University Press. ISSN: 2255-2057, Vol.7, nº. 8, pp. 127.
[3] Ponzio, A. Gio Ponti’s Latin [American] Encounters: A Reading from the Archives, Journal of Design History, Volume 32, Issue 4, November 2019, Pages 356–375, https://doi.org/10.1093/jdh/epz011
[4] Dellapiana, E., Op. Cit., p.25.
[5] De Guttry, I., Maino, M.P. Il Mobile Italiano degli anni 40 e 50´, Bari: Laterza, 2010, p. 42.
[6]Ponti. L., Gio Ponti: The Complete Works. London: Thames and Hudson, 1990, p.288; the UCLA show was organized by Nathan Shapira, student, and friend of Ponti. https://nsdablog.wordpress.com/exhibitions/gioponti/
[7] Ponzio, A. Gio Ponti, Fantasia Italiana in New York, Docomomo USA newsletter, in: https://docomomo-us.org/news/gio-ponti-fantasia-italiana-in-new-york
[8] Ponti, G. America: The Happy Denver Museum, Domus, n. 485, April 1970, p. 36.
[9] Undated press release (circa December 1966) by White & White, Inc. of Denver, “How do you work with a genius?”, Museum of Modern Art, Dept. of Architecture and Design research files, “Ponti, Gio; Sudler, James Assoc., Denver Art Museum, Denver, Colorado, 1965, in: Bergdoll, B. Denver art Museum, in: Gio Ponti, Casciato, M, Irace, F., Rome: Maxxi/Forma, 2019, p. 240.
[10] Ponti, G. Amate L´archittetura. L´architettura è un Cristallo, Genova: Vitale e Ghianda, 1957, p.49.
[11] Ponti, G. America: The Happy Denver Museum, Domus, n. 485, Op. Cit.
[12] Ponti, G. La cappella del nuovo ospedale di San Carlo a Milano, Domus, n.445, jan., 1948.
[13] Some of these principles were announced on his monograph volume Expressione di Gio Ponti of 1954, and on his seminal book of 1957, Amate L´Architettura. Ponti, G. Espressione di Gio Ponti, Aria D´Italia, Milano: Daria Garnati, 1954; Ponti, G. Amate L´archittetura, Op. Cit.
[14] Ponti, G. Amate L´archittetura, Op. Cit., p. 39.
[15] Ponti, G. Op. Cit., p.50, 51; Irace, F. Architecture as a Crystal. From the Closed Form to the Articulated Plan, in: Gio Ponti, Loving Architecture, Casciato, M, Irace, F. eds., Rome: Maxxi/Forma, 2019, p. 164-173.
[16] Ponti, G. Espressione di Gio Ponti, Op. Cit., p.132; Ponti, G. La vera casa deve essere un “organismo,” Corriere della Sera, Milan, 17 July, 1953.
[17] Ponti, G. La cappella del nuovo ospedale di San Carlo a Milano, Op. Cit.
[18] Ponti, G. Amate L´archittetura, Op. Cit., p.139.
[19] Ponti. L., Gio Ponti: The Complete Works. London: Thames and Hudson, 1990, pp. 232, 250.
[20] Ponti, G., Domus n.511, Op. Cit.
[21] Bergdoll, B., Op. Cit., p. 240; Gio Ponti Archives pictures: 298DIS22, 298DIS23, 298DIS24, 298DIS25, 298DIS28, 298DIS29.
[22] Ibid., p.241; Ibid.
[23] Ponti´s concerns with light perception were a recurrent concern, see more at: Ponti, G., Giorno e notte. Domus, n.320, 1956 p.7; Ponti, Gio. La finestra arredata. Domus n. 298, 1954, p.17-20.
[24] Show “Diamanti” and “Bugne” for Ceramica Joo,1956, in: Ponti, L. Gio Ponti: The Complete Works, Op. Cit., p.198. In 1957 Ponti writes: “let us cover architecture with diamond elements [...] they give the surface a plastic value and play with the light on the sun's circle: they are beautiful;” Ponti, Gio. Amate L´archittetura, Op. Cit., p. 148.
[25] Ponti, G. Facciate lucenti illuminate dal cielo, Domus 469, jan. 1968.
[26] Bergdoll, B., Op. Cit., p.241.
[27] Gio Ponti. Domus, A Denver. Il Denver Art Museum, Op. Cit.
[28] Further south stands Daniel Libeskind along with Davis Partnership Architects´ Frederic C. Hamilton Building deconstructivist extension completed in 2006; as an interesting aspect, the design had its concept explained by a paper folding technique. https://www.archdaily.com/80309/denver-art-museum-daniel-libeskind
About the Author
Angelica Ponzio is a Professor at the Architecture School of the Federal University of Rio Grande do Sul/UFRGS, Brazil, where she also received her Architectural degree in 1989. She holds a Master of Science in Advanced Architectural Design from GSAPP, Columbia University, New York (1991) and the title of Doctor in Architecture at PROPAR, UFRGS, Brazil (2013), developing a research period at the Politecnico di Milano (INDACO, 2009) with a CAPES Brazilian scholarship. Expert in Gio Ponti´s work, she has recently published about the Italian architect´s trajectory in Latin America at the Journal of Design History, and was also an invited author on the catalogs of Ponti´s retrospective exhibits at the Museum of Arts Decoratifs, in Paris, in 2018 and at the Maxxi Museum, Rome, 2019/20. Her research fields include the theory and history of modern and contemporary interiors and creative methodologies of design teaching.
Rocky Mountain Modern is part of the Docomomo US Regional Spotlight on Modernism Series, which was launched to help you explore modern places throughout the country without leaving your home. Previous spotlights include Chicago, Mississippi, Midland, Michigan, Houston and Las Vegas. Have a region you'd like to see highlighted? Submit an article.
If you are enjoying this series, consider supporting Docomomo US as a member or make a donation so we can continue to bring you quality content and programming focused on modernism.








