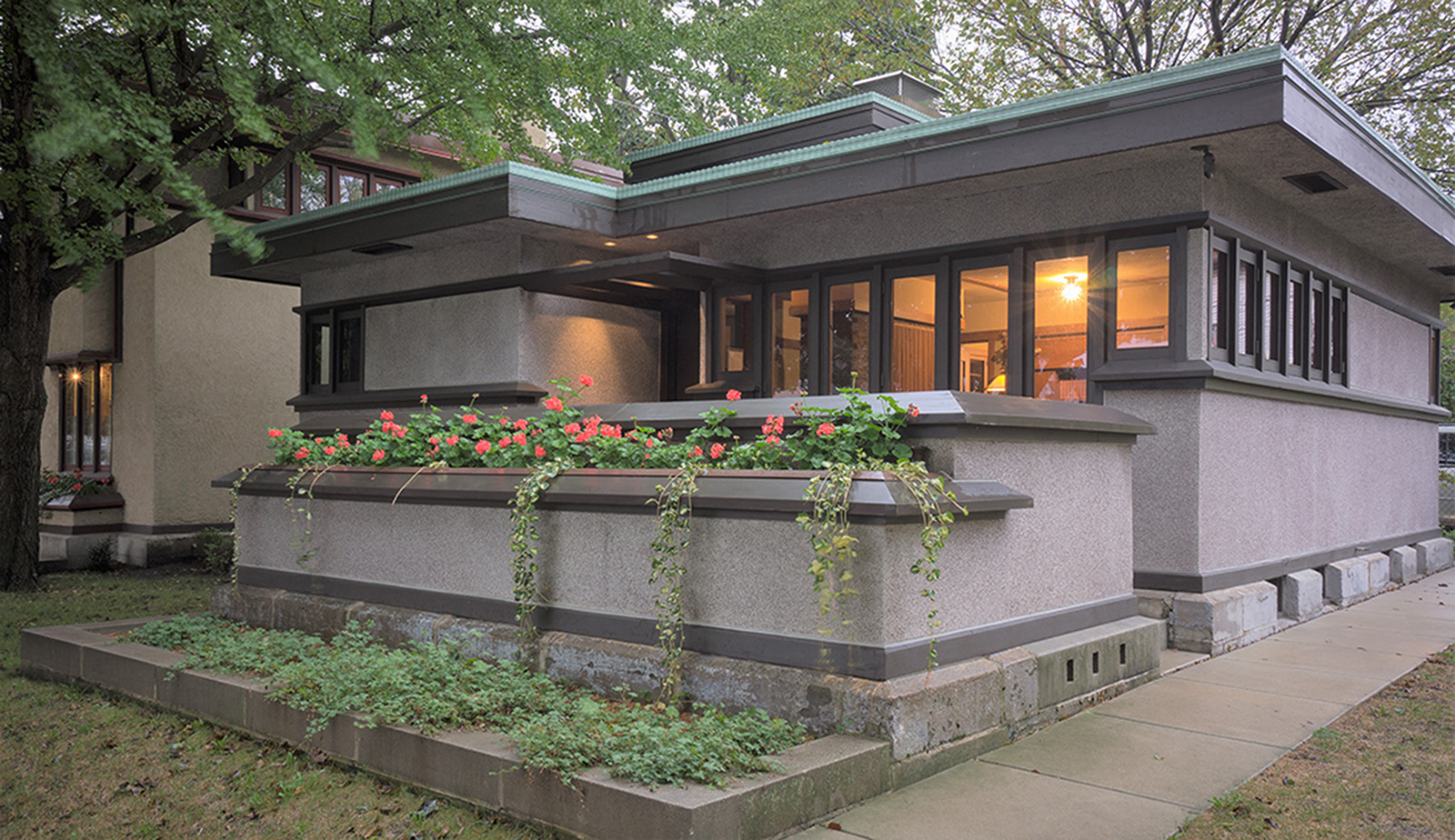Wright did not control the American System-Built Home enterprise. He was employed by Milwaukee developer Arthur L. Richards to provide only architectural services. The Richards Company provided the business organization, logistics, and building materials. Richards also opened sales offices, created marketing materials, recruited dealers, and builders to sell and constructed the homes. Wright provided the designs and was to be paid royalties on sales. Richards was an accomplished developer—presumably capable of executing the American System-Built concept on his own. Some ten-plus years before collaborating with Wright, Richards was promoting his company by touting efficiencies he had achieved through building over forty houses at one time and “buying forty times as much material as the man that is building his own home…”
Wright created a series of basic designs for the project each having variations, including the number of rooms, floors, choice of roof type (flat, gable, and hip) kitchen configurations, built-in cabinets, sleeping porches, art glass, and furniture. He produced more than 960 working drawings and sketches of various designs for the system—more than any other project of his career. The designs were standardized, and customers could choose from roughly thirty models. Select models were featured in marketing drawings presented to prospective buyers in sales portfolios. The portfolios attempted to sell “beauty” to the prospective purchasing family. The materials emphasized the “infinite variation” of designs and Wright’s ability to create “houses that stand on the ground, that have music and meaning in them.”
Burnham Street Site
In 1915-16, Richards purchased land and erected four American System-Built duplexes and two single-family dwellings in the 2700 block of West Burnham Street in Milwaukee. The four duplexes - designated “Two Family, Flat C” - have interesting, cantilevered, second-story entries, and a modest floor plan: there is no fireplace, no formally designated dining space, a kitchen with a breakfast nook, two bedrooms, and a sleeping porch. The two single-family dwellings - Models B1 and Model C3 - each feature a fireplace, living room with accommodation for dining space with the dining table doubling as a library table, two bedrooms, and a large porch.







