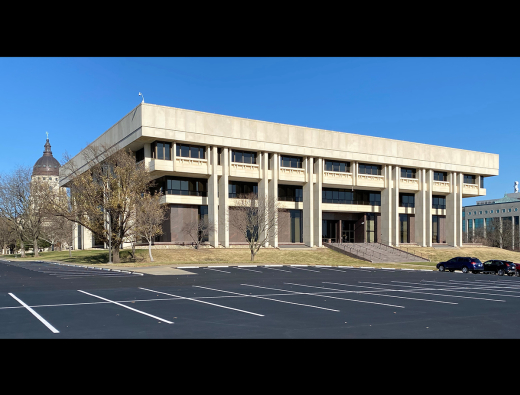A January 2020 feasibility study considering options for reuse [5] and an earlier study testing the performance of the innovative curtain wall—determining that it indeed “may be absolved” of the problems attributed to it by the building’s critics [6]—hopefully offer a positive prognosis for the structure’s future. Of course the pandemic has hindered current decisions about next steps but the fate of the Docking Office Building, as well as the Wichita Public Library, are extremely important cases within the modernist legacy of Kansas.
These examples merely scratch the surface of the modern architectural heritage in the state of Kansas. Other cities such as Lawrence, Emporia, Salina, and the heavily-developed counties just west of Kansas City, Missouri, are hosts to numerous examples of such postwar works, and the western Kansas counties, home of Garden City and Dodge City, host important buildings by Stone, CRS, and others.
Continue reading this Regional Spotlight series for more about Kansas modern architecture and stay tuned for follow up articles in the future.
Sources
- Freidman, Alice T., American Glamour and the Evolution of Modern Architecture (New Haven: Yale University Press, 2010), 4.
- Wm. K. Walthers, Inc., Modern Brick Santa Fe Station—Kit, accessed November 14, 2020, https://www.walthers.com/modern-brick-santa-fe-station-kit.
- Freed, David, “We Built This City: History, Family, Flying: It’s All Here in Wichita,” Air and Space Magazine (September 18, 2018), accessed November 2, 2020, https://www.airspacemag.com/history-of-flight/04_sep2018-spirit-of-wichita-1-180969914
- Gibson, Michael D. “Docking State Office Building,” ARCC 2017: The Architecture of Complexity (Architectural Research Centers Consortium, 2017), 424, accessed November 12, 2020, https://www.brikbase.org/sites/default/files/ARCC2017_Session5A_Gibson_0.pdf
- Clark Huesemann LC, “Docking State Office Building,” (Building Study, January 10, 2020), accessed November 11, 2020 https://admin.ks.gov/docs/default-source/offce-of-public-affairs/docking-1-21-2020.pdf
- Gibson, “Docking State Office Building,” 432.
References
KCmodern, http://www.kcmodern.com/
Sachs, David H. and George Ehrlich. Guide to Kansas Architecture (Lawrence: University Press of Kansas, 1996).
About the Author
Michael Grogan is an Assistant Professor of Architecture at Kansas State University. Additionally, he has been selected to become President of the American Institute of Architects, Kansas Chapter in 2021. Michael’s research interests are focused on adaptations to and preservations issues with US postwar architecture. His essay on Mies van der Rohe’s two additions to the Museum of Fine Arts, Houston will be published in the upcoming Arris 31, the annual journal of the Southeast Chapter of the Society of Architectural Historians.
Contributors to this article are Robert McLaughlin and Chris Fein, AIA.
Plains Modern is part of the Docomomo US Regional Spotlight on Modernism Series, which was launched to help you explore modern places throughout the country without leaving your home. Previous spotlights include Chicago, Mississippi, Midland, Michigan, Houston, Las Vegas and Colorado. Have a region you'd like to see highlighted? Submit an article.
If you are enjoying this series, consider supporting Docomomo US as a member or make a donation so we can continue to bring you quality content and programming focused on modernism.































