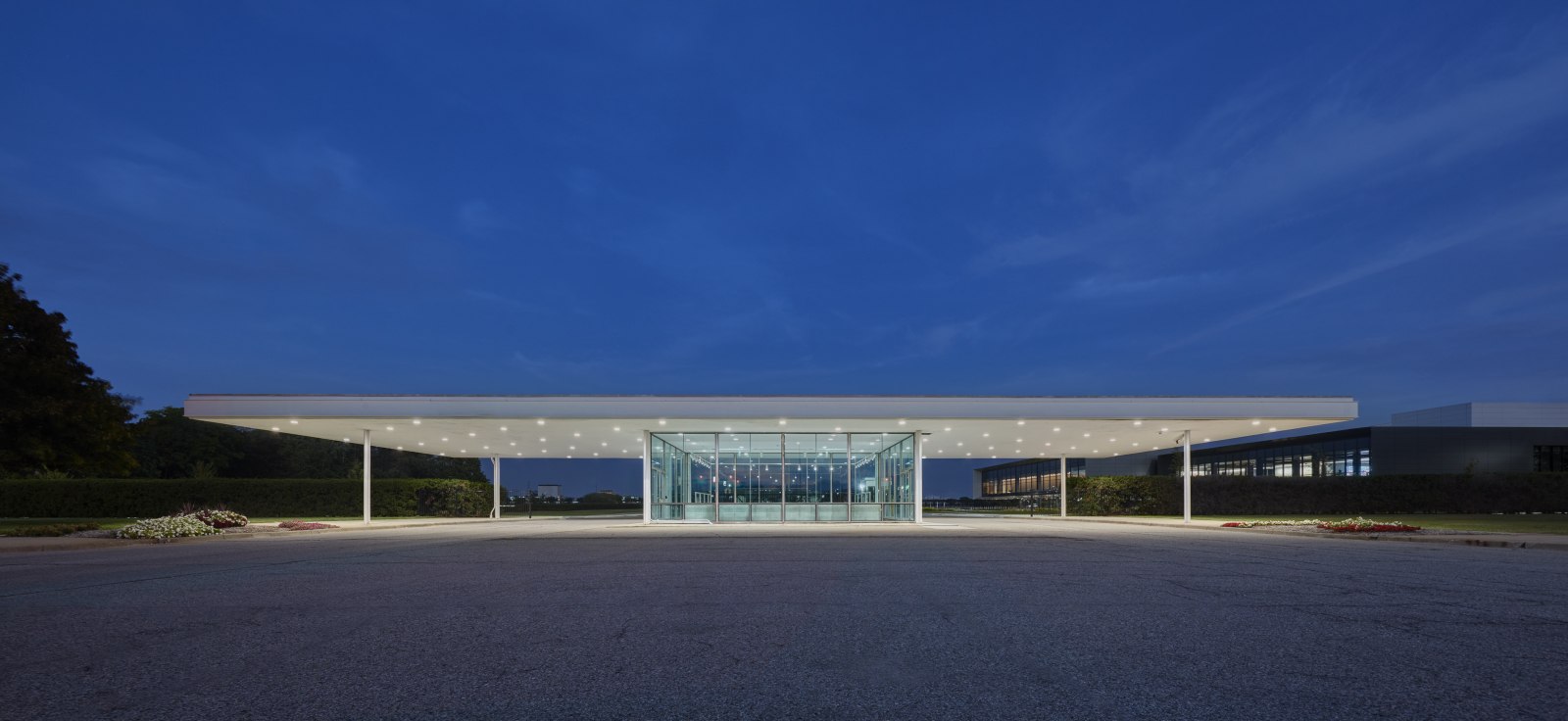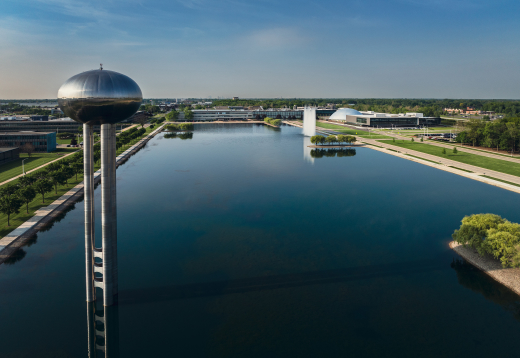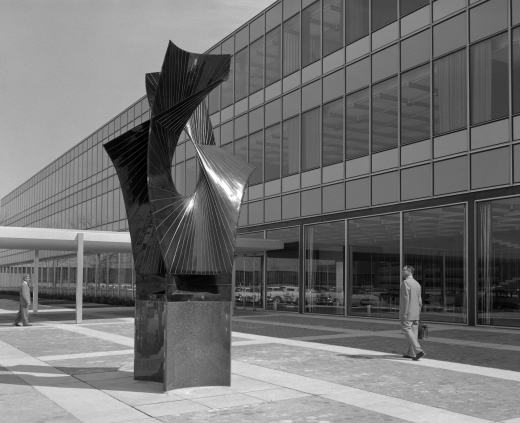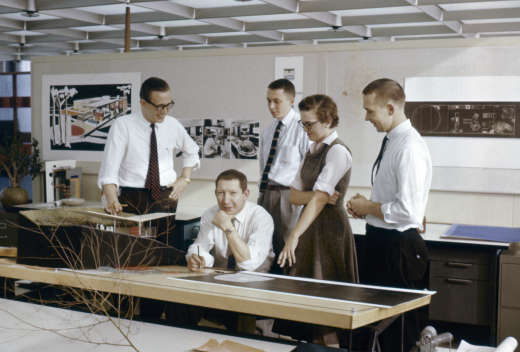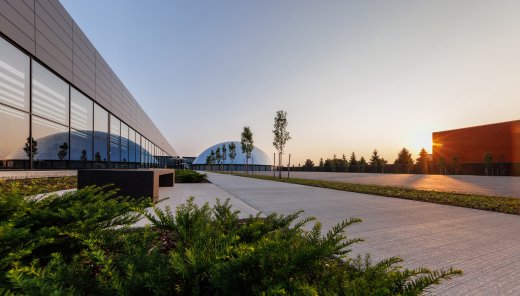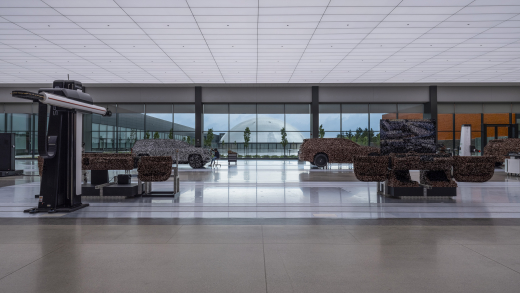In 1949, General Motors officially announced its intention to construct a centralized product development campus, called the “General Motors Technical Center;” the site would finally co-locate all the disparate research, engineering, design and manufacturing activities that had outgrown its previous homes into one cohesive site. The press release read: “Architecturally, the buildings will be of unique design, both modern and functional in concept,” – now an enormous understatement given the legacy of the Eero Saarinen-designed campus and its influence on industrial architecture.
Eero Saarinen’s General Motors Technical Center: 70 Years of a Corporate Campus
Author
Natalie Morath
Affiliation
General Motors
Tags
When the project officially began in 1949, GM purchased a 350-acre site in Warren, Michigan, and Saarinen’s original site plan was conveniently bound by 12 Mile Road to the south, 13 Mile Road/Chicago Road to the north, Mound Road to the west and the Michigan Central Railroad line to the west.
When the project was dedicated in May 1956, construction was already underway on additional buildings, not all designed by Saarinen, literally and figuratively on the “other side of the tracks.” Through the 1950s, GM had added to its land holdings in Warren, reaching a grand total of just over 1000 acres and expansion eastward and southward never stopped. The constant construction was a function of the ever-evolving needs of industrial research facilities, often necessitated by technological changes. Saarinen’s thesis for the campus was modularity and adaptability, and while he may not have anticipated the specific future need for an on-site aerodynamic research laboratory or a battery testing facility, he certainly anticipated GM’s changing business needs and designed a campus to suit.
General Motors is a metal-working industry; it is a precision industry; it is a mass-production industry. All these things should…be expressed in the architecture of its Technical Center.Eero Saarinen
The Design complex was the final portion of Saarinen’s design to be completed, with employees still moving into the new quarters at the time of the dedication. Photographs from early 1956 reveal the installation of finishing touches like textiles, artwork, and furnishings.
The first, and until quite recently, only, major change to Design was the addition of a Fabrication Shop Building, completed in 1967. The addition was necessitated by the increased demand for studio space, which was itself necessitated by the marked increase in vehicle models designed by each division between 1956 and 1964, when the construction began. The new addition added approximately 309,600 square feet (a basement and first floor) of purpose-built, dedicated fabrication space that would allow artisans to create three-dimensional versions of proposed automotive designs. Sometimes these would be as simple as a small-scale model sculpted in clay, but they could also be full-sized functional concept vehicles. Prior to the addition, the fabrication shops had been in the Studio building, where they took up nearly the entire first floor and likely proved disruptive to the neighboring GMC and Chevy Truck studios.
Like the automobile itself, the buildings are essentially put together, as on an assembly line, out of mass-produced units.Eero Saarinen
By the time the addition was underway, Saarinen had passed unexpectedly and the firm that would become the successor of Eero Saarinen and Associates, Roche-Dinkeloo, had not been formally established. Additionally, the firm had moved its headquarters from its original home in Bloomfield Hills, Michigan to New Haven, Connecticut. This may explain why the industrial design staff within GM Design chose to serve as the spiritual architects of the addition rather than hiring a new architecture firm, working with GM’s Argonaut Realty Division and contractor J.A. Fredman, Inc., to dictate the form and function of the new building. Much of the correspondence from GM Design to the contractor reiterates something to the effect of “just like in the existing building.” The final Fabrication Shop Building is thus seamlessly integrated into the Saarinen complex.
The use of GM Design’s internal industrial design team is noteworthy; they provided significant support during the Saarinen-led phase of the building’s design and construction, and in some instances, their designs overrode those of Saarinen, at the insistence of Harley Earl. They would continue to lead the charge on any building changes over the years and provided significant design direction on future renovations.
Our basic design allowed variety within unity. The standardization of module throughout the project was arrived at for practical reasons, but we also hoped the constant use of this one dimension would have a unifying effect.Eero Saarinen
For about 50 years, this remained the only major change to the Design Center; proposals exist for several renovations and additions but none were seriously considered until quite recently as part of a proposed $1 billion campus-wide upgrade project. The new addition to the Design Center, referred to as “Design West” added 360,000 square feet to the existing Saarinen facility, resulting in the largest automotive design facility in the world. Designed by SmithGroup, the new building interacts with its historic counterpart by wrapping around the iconic Design Auditorium or “the Dome,” enveloping this architectural marvel and centering it as the new spiritual center of the complex. The building tries not to compete with its more famous sibling next door – SmithGroup’s design approach sought to celebrate the details of the original while simultaneously creating a state-of-the-art automotive design facility. It also had the benefit of 60-plus years of feedback from the designers and sculptors who worked at GM Design and had the lived experience of working in the Saarinen building.
In 1956, General Motors maintained six distinct passenger car and truck brands in the U.S.: Buick, Cadillac, Chevrolet, GMC, Oldsmobile, and Pontiac. Each of these divisions was assigned its own design studio(s), and access was granted only to those working in each studio. In many ways, the other GM brands would be regarded as competition rather than as colleagues, and studio activities were kept confidential and compartmentalized. The new Design West studios are arranged down a 900-foot corridor, similar in organization to Saarinen’s plan but with a major difference: Barn-style doors open in-between branded studio spaces, allowing designers a clear view of their colleagues’ work. Additionally, all the studios face an interior courtyard that houses the Dome, with floor-to-ceiling windows that flood the studios with natural light and put the vehicle reviews (which normally take place in the courtyard) on display for the entire building.
Studio lighting was one of the major Saarinen innovations in the original building. The curtainwall construction of the building’s shell provided ideal natural light for hand-drawing at a drafting table. Meanwhile, the studio ceilings were composed of a uniform interior grid system that allowed necessities like plumbing and electrical and mechanical systems to be hidden behind plastic illumination panels framed in vertical baffles, providing the diffuse light needed for automotive surface sculpting. Over time, however, this lighting became problematic as computers became standard design tools. At Design West, the glass walls provide similar natural light, but designers and digital sculptors using computers have been arranged in hexagonal desk pods beneath a mezzanine overhang. This serves to provide them with the proper lighting to do their work while also giving them the feeling of being in the open, airy, and light-filled studio. This combines with a programmable LED light ceiling panel, which allows sculptors a uniform and shadowless environment as they evaluate designs in three-dimensions.
Hand-sculpting has always been, and continues to be, an essential part of the design process for every vehicle; there is no more efficient way to evaluate forms and curves than through physical interaction with a full-scale model. Digital sculpting and clay milling were introduced as design tools in the mid-1980s, and GM embraced these new technologies to significantly speed up the modelling process. TARUS clay mills were able to rough out a vehicle design in clay (over foam and wood armatures), which would then be hand-finished by a sculptor. The process has changed very little since then, with the important exception of the mills themselves and their integration into the studio space. In Design West, the new mills reflect a major collaboration between GM Design and TARUS: Now, long mill plates are integrated flush into the flooring, with a total of 44 linear mills potentially running simultaneously. More models can be viewed at once, and a design review between a dozen employees can take place while a nearly silent mill runs in the background.
The goal of Eero Saarinen’s Technical Center was to provide General Motors with a home for unlimited creativity and innovation. The recent additions to the Design Center have built on that thesis. The new building now stands next to its predecessor, a celebration of GM Design’s past and future.
About the Author
Natalie Morath is the Lead Archivist & Curator at the General Motors Design Archive & Special Collections. In that role she has been a leader in GM’s efforts to document, preserve and promote its design heritage for almost 10 years. As a curator, she has collaborated with and supported Cranbrook Museum of Art, the V & A in London, Guggenheim Bilbao, the National Museum of African American History & Culture, the Automotive Hall of Fame, the Savoy Museum and Pratt Manhattan Gallery on exhibitions featuring the work of GM designers. She also serves as the subject matter expert for the National Historic Landmark GM Technical Center campus, designed by Eero Saarinen and featuring major commissions from Alexander Calder, Harry Bertoia and Antoine Pevsner. Finally, she helps lead the current art and exhibition program within GM Design, fostering the creativity and talents of the current generation of designers and sculptors outside of the realm of automotive design. Natalie holds a master’s in information science from Wayne State University and a BA in History of Art from the University of Michigan. She is based in Detroit, where she lives with her husband Adam and daughter Margot.
