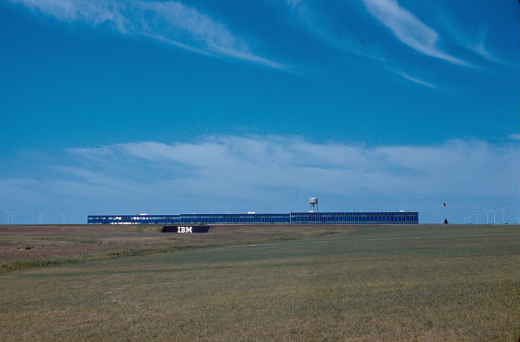Saarinen and Corporate Modernism
Productive landscapes in this area of Minnesota are rural and dotted with technical, engineered structures. The origins of Modernism as an architectural style connect in lineage to industrial, productive spaces and in form to technical, mass-produced buildings. The genealogy of Saarinen’s design for IBM Rochester is on theme: mass-produced materials enclose and create productive space. In 1913, Walter Gropius published a treatise on American industrial architecture. With seven pages of photographs that depicted grain silos, factories, and industrial architecture in places like Chicago and Minnesota, Gropius argued for the brilliance of American industrial architecture for unity of form and color, clear contrasts, and orderly articulation of parts. These ideas fueled the Modernist movement in Europe and traveled with Gropius to Harvard, where he mentored the student Eliot Noyes. In 1941, Noyes, acting in his role as the curator of industrial design at MoMA, published a competition call for “Organic Design in Home Furnishings.” Noyes described successful organic design as one that displays harmonious organization of parts within the whole, according to structure, material, and purpose. The winners of this competition were Eero Saarinen and Charles Eames, with a design for a now-famous formed-plywood chair. Later, Noyes was installed at IBM with the mandate to reimagine IBM’s products, buildings, and logo into a unified image – like a corporation of organic design. In this role at IBM, Noyes commissioned designs from a wide cast of Modernist architects, including, in 1956, Eero Saarinen & Associates. Saarinen was in the throes of a productive period that included corporate headquarters and campuses for General Motors, TWA, John Deere, and others. In 1956, Saarinen appeared on the cover of Time magazine for an article titled “The Maturing Modern,” which declared American architecture as a new leader in Modernism. Saarinen is quoted as comparing these latest corporate designs with Versailles, the Tivoli Gardens, and other distinctly non-Modern architectural icons. The ambition to connect contemporary corporate campuses to architectural marvels of antiquity marked Saarinen’s potential threat for Modernism.
Saarinen’s success in the corporate world was not without detractors. Vincent Scully held the contemporaneous critical stance that Saarinen did not have a distinct architectural style but rather took influence from client and site. Scully accused Saarinen of designing a series of superficial containers for corporate clients, which he saw in opposition to high-quality Modernist architecture that was fully considered and, through its dedication to function and material, outside of changing fashions. Scully’s criticism that Saarinen’s bespoke approach to each project’s specific architectural problems was not unfounded. Saarinen often noted that each project began with a careful study of the site, context, client, and available materials. This customization was attractive to corporate clients but stood out as distinct from contemporary Modernists in the region like Minoru Yamasaki and Frank Lloyd Wright, who had identifiable architectural trademarks. Writing following Saarinen’s death in 1961, Reyner Banham remarked that Saarinen’s corporate campuses were of unprecedented quality. He then gave the left-handed compliment that Saarinen’s designs, like a good advertising agency, conferred status and improved the image of the corporate clients. These polemics indicate that Saarinen’s success in postwar corporate America was a flashpoint for the relationship between Modernism and capital. Abroad, Modernist architecture was often a tool of the state. Whether state-funded technical buildings or architecture for nationalist projects, Modernist buildings at large scale held a particular civic character overseas. Small, luxurious spaces could be state instruments, like the German Pavilion for the 1929 International Exposition in Barcelona, or indicators of personal wealth, like Villa Savoye, designed for the Savoye family in 1928 (and later owned by the French state). The corporate campus as a Modernist masterpiece was a new paradigm in the postwar world, and Saarinen’s designs challenged the assumption that Modernism must be noble or rarefied.





