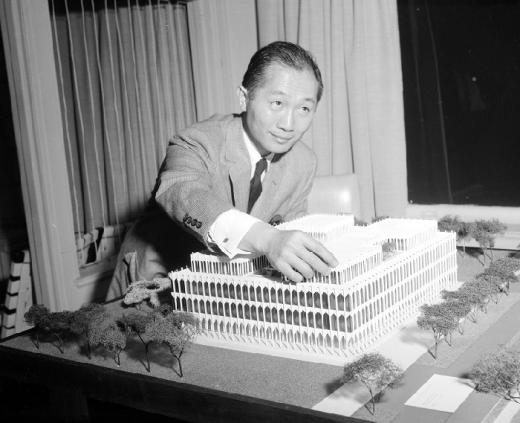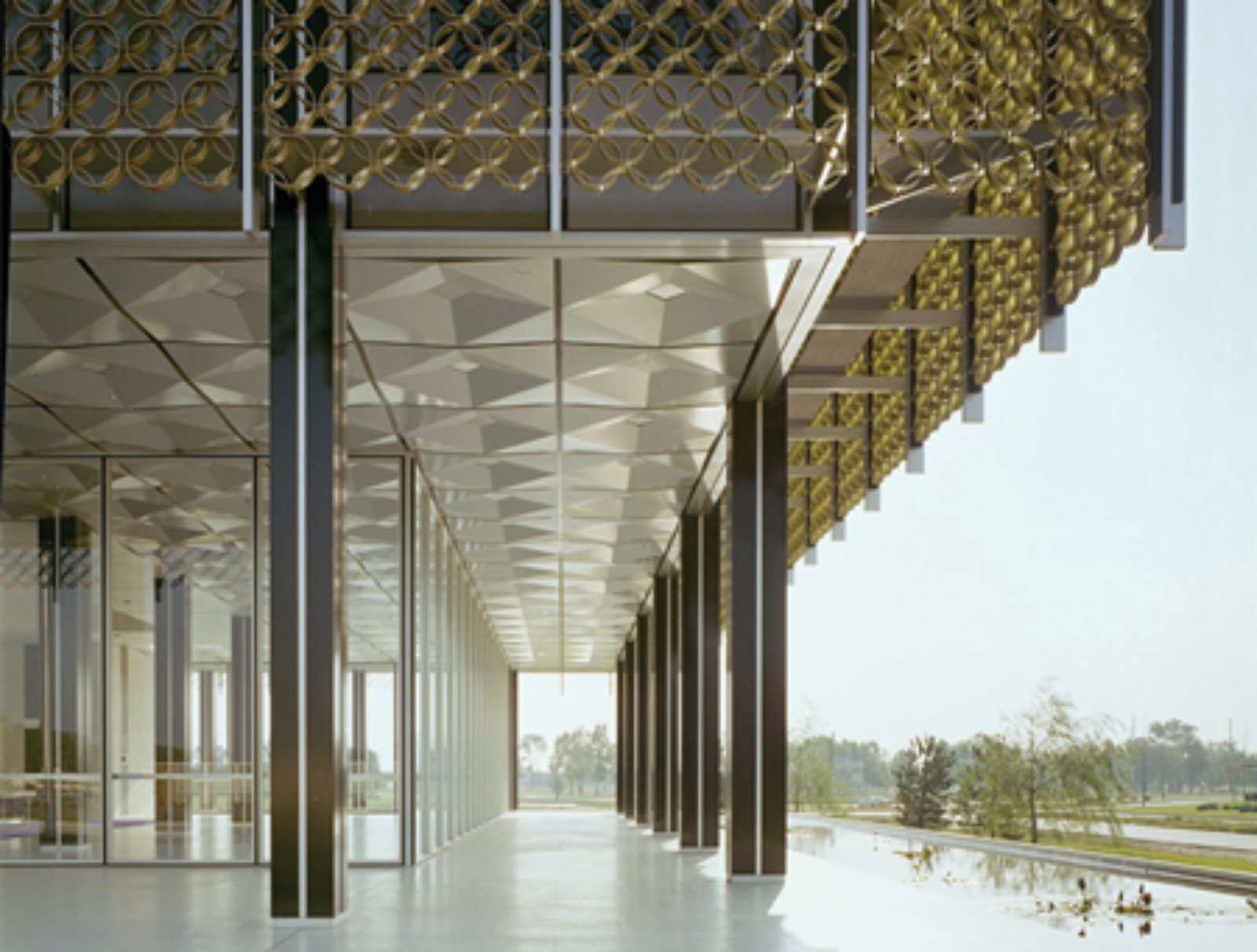Site overview
The Reynolds Metals Building was designed with the intent of focusing the attention of the people, particularly the automobile designers, in the Detroit area on aluminum. The three-story rectangle, which is placed on a podium, has an open first-story lobby, and second and third stories shielded by an aluminum grille. The aluminum space-frame skylight crowning the open central core gives finish and silhouette to the exterior skyline and floods the interior with day light. The gold anodized grille consists of ten-and-a- half-inch diameter rings, two-and-a quarter inches deep, locked together in a pattern. These, together with the walkway gratings at the windows, cut off the rays of the sun until they are at a very low angle. There are many other uses of aluminum in the building, including the formed ceiling pans of the first floor display area, the luminous ceilings of hexagonal louvers, the doors, window sashes, gratings and also in many unexposed areas as well. (Adapted from Yamasaki, Inc.)




