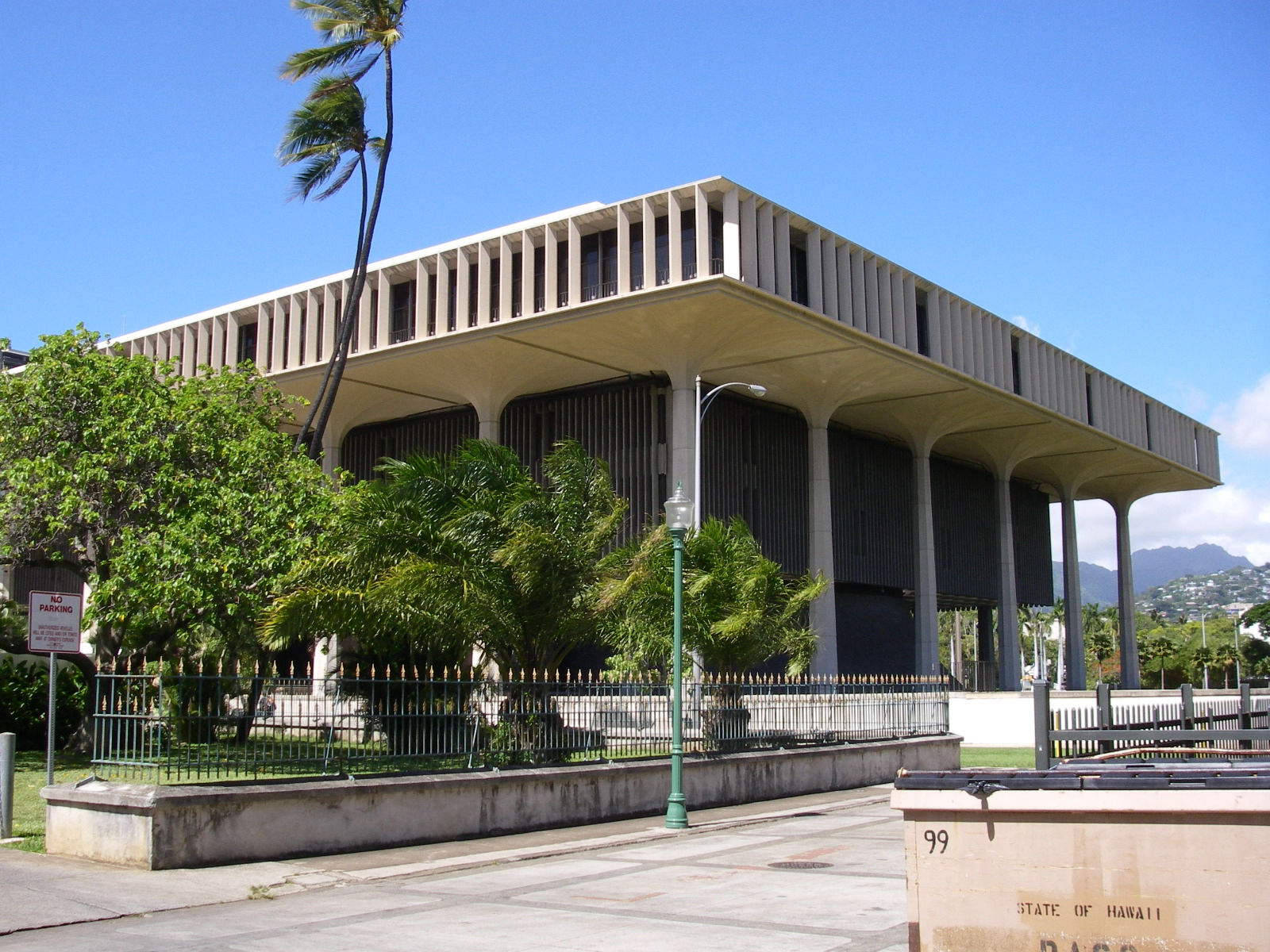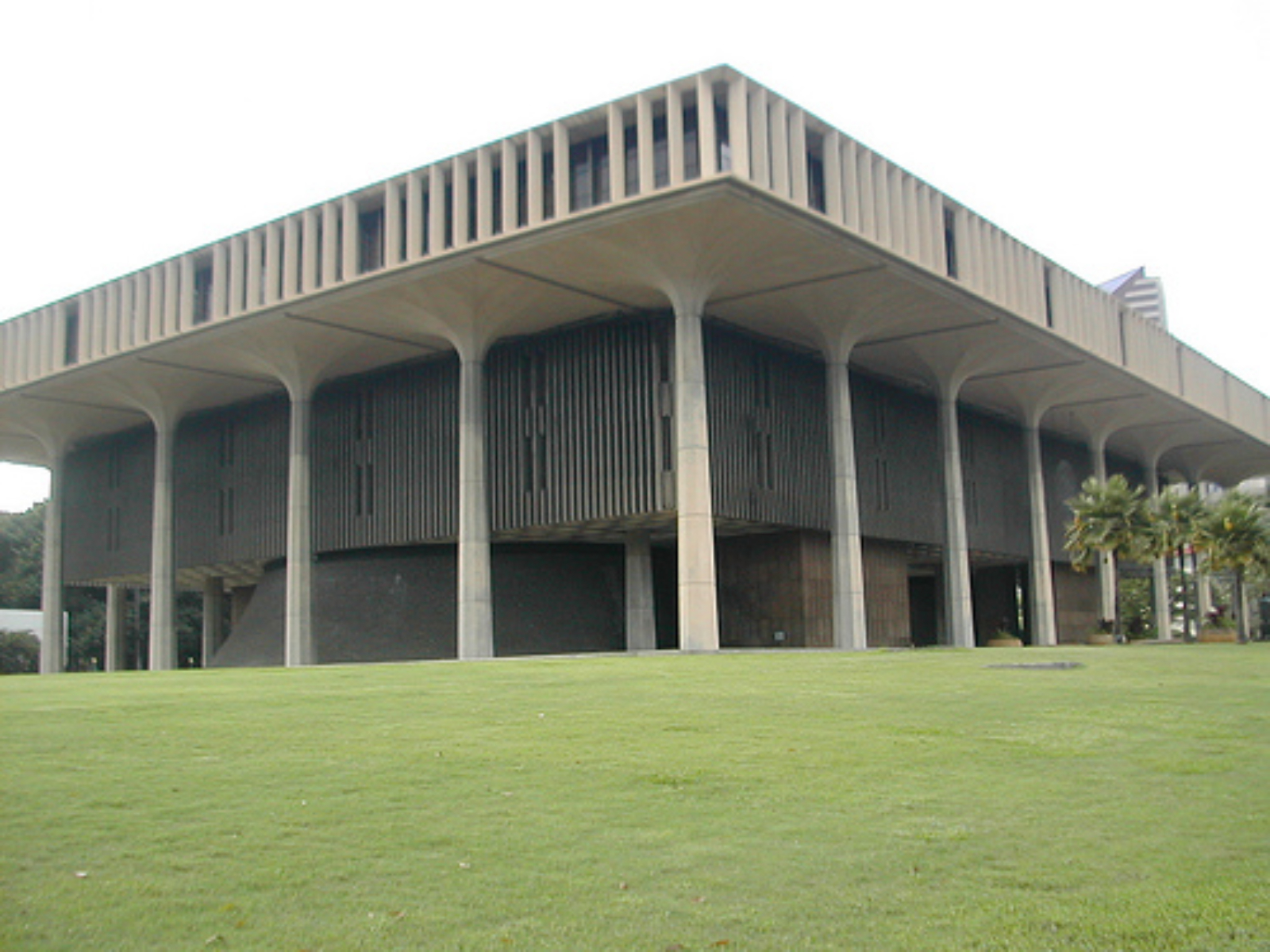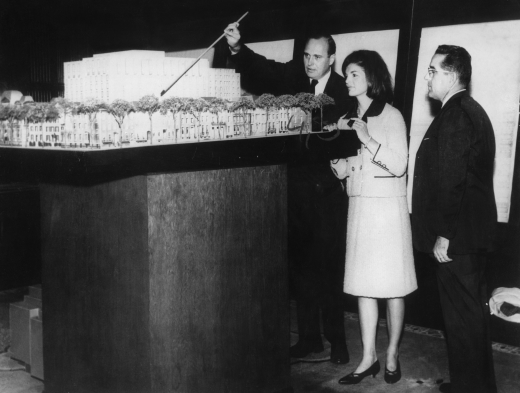Primary classification
Administration (ADM)
Terms of protection
The Hawai’i State Capitol is part of the Hawai’i Capital Historic District, which has been listed on the National Register of Historic Places since 1978.
Designations
Contributing property within the Hawaii Capital Historic District on the U.S. National Register of Historic Places, listed on December 1, 1978
Author(s)
Angela Curmi | | 3/2010
How to Visit
Public tours available
Location
415 S. Beretania StreetHonolulu, HI, 96813
Country
US
Case Study House No. 21
Lorem ipsum dolor
Other designers
The building was designed by the firms of Belt, Lemmon & Lo of Honolulu, and John Carl Warnecke & Associates of San Francisco.






