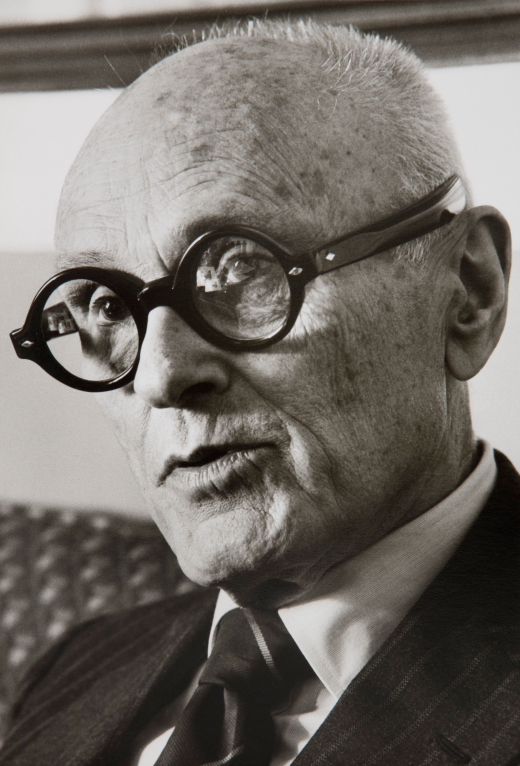The Booth House is a single-story modernist house in Bedford, New York. Built in 1946, the house was American architect Philip Johnson's first residential commission, and is a stylistic precursor to Johnson's better-known 1949 Glass House in New Canaan, Connecticut.
The house's concrete block and plate glass exterior is supported by steel beams and columns, and its interior features a large masonry fireplace. Its design was influenced by Johnson's mentors. Landis Gores described the house as a "cross-breed in concrete block between [Johnson's] Lincoln project for [Professor] Bogner and [Le Corbusier's] De Mandrot house from which it had taken its origin: a raised podium."
Johnson designed the house for Richard and Olga Booth, a young couple who wanted a weekend house near Manhattan. Architectural photographer Robert Damora and architect Sirkka Damora purchased the house in 1955 for $23,500 and lived there for 55 years. In 2010, the widowed Sirkka Damora put the 1,440-square-foot (134 m2) house, an 800-square-foot (74 m2) studio building, and their 1.92-acre (0.78 ha) lot up for sale, with an asking price of $2 million.
Wikipedia



