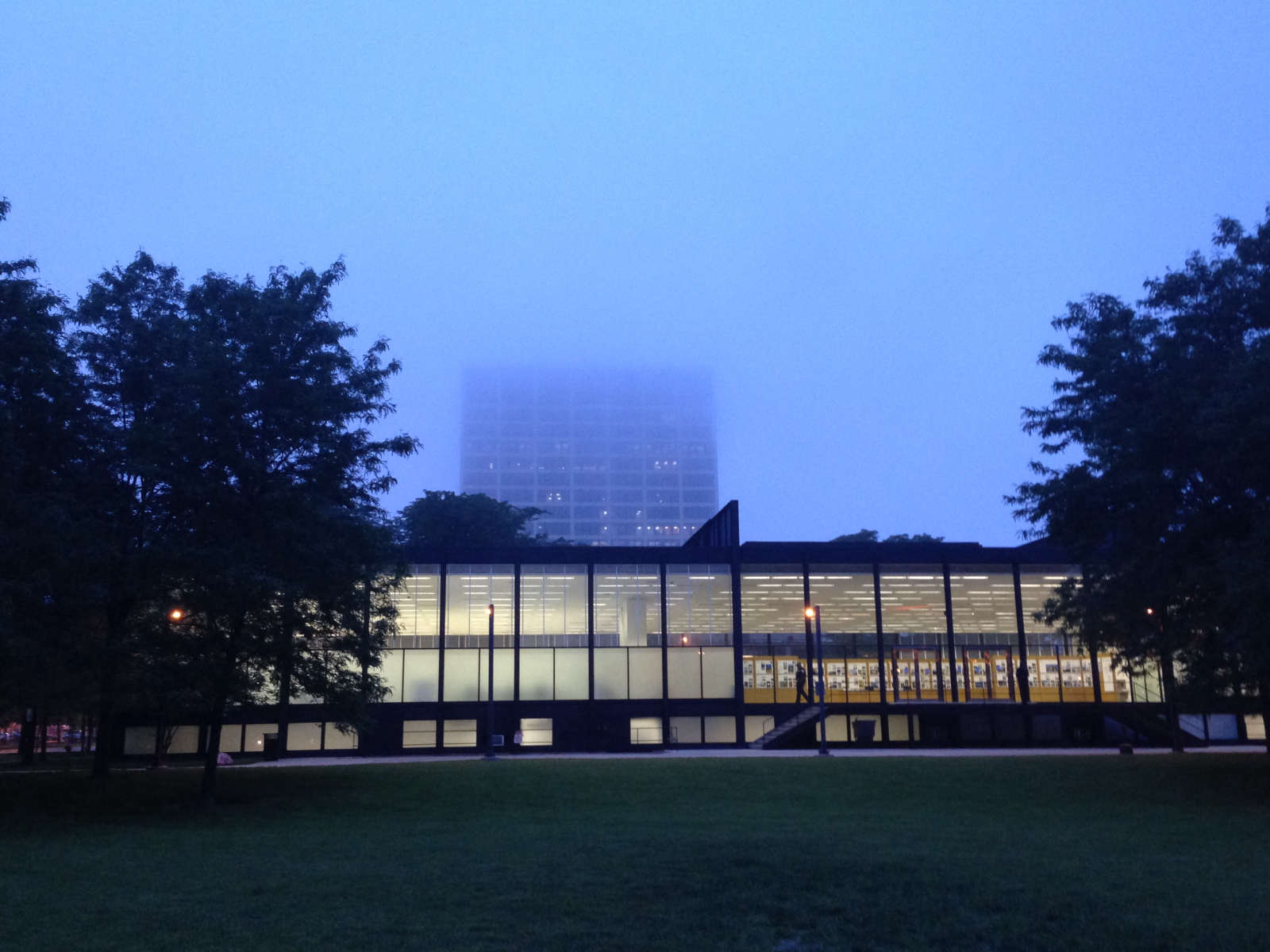Description
Rectangular forms of the utmost regularity and precision, a modular pattern established by the structural frame (which is most typically of steel, though fire regulations may cause it to be clad in concrete), glass walls, and over-all symmetry characterize Miesian architecture. In high buildings the ground-story walls are set back behind the outer piers; in some the grid of the frame is frankly expressed, while in others verticality is stressed with I-beams or " fins" rising uninterrupted through the upper stories. Outside stairs are broad and temple like; sometimes they are given a floating effect through the omission of the risers. A specifically Miesian type of roof consists of a slab hung from external beams supported at the ends only. Concrete and brick surfaces are exposed; when different materials are contiguous, their difference is emphasized by the detailing.
Whiffen, Marcus. American architecture since 1780: a guide to the styles. N.p.: The MIT Press, 1969. Print.
