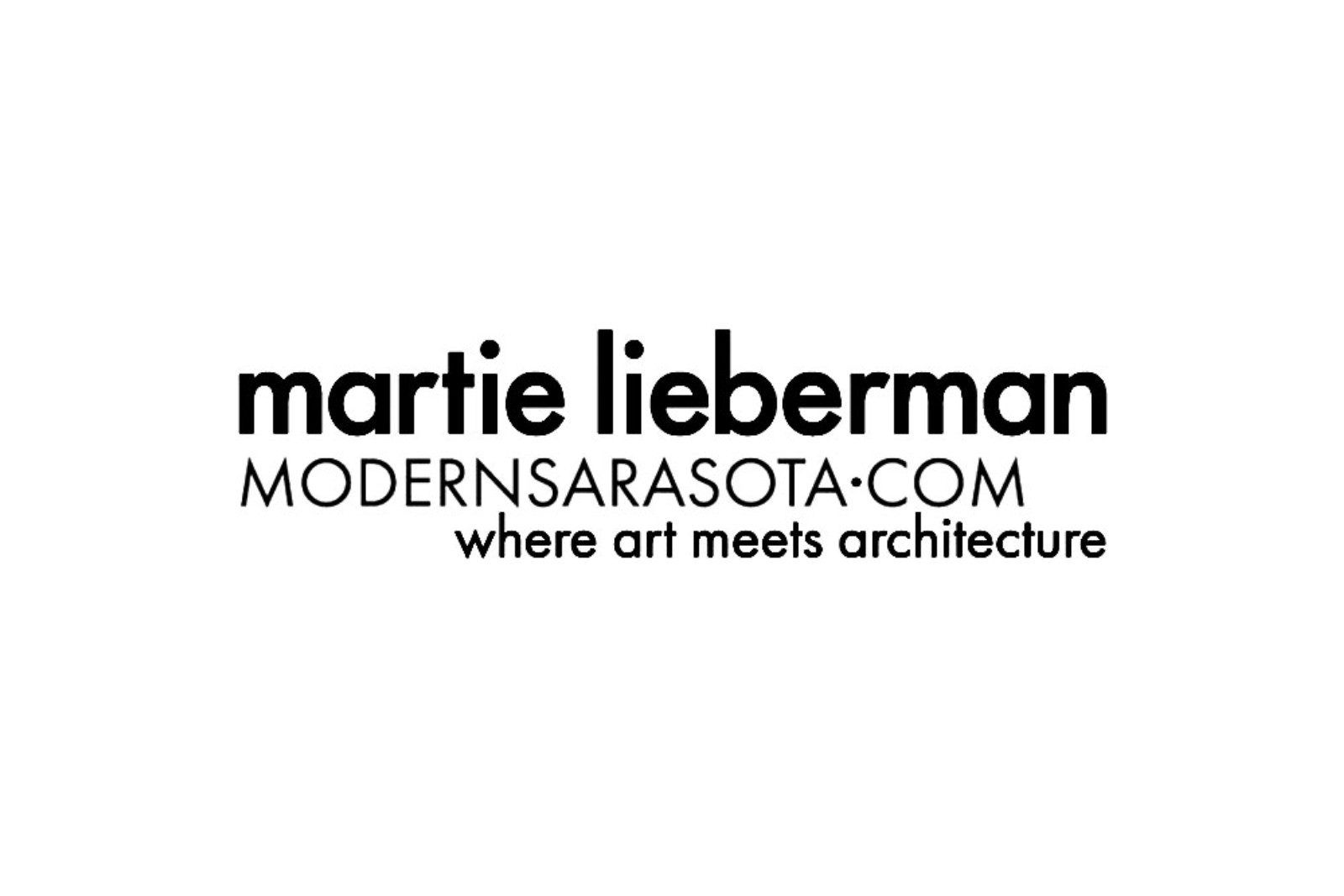On Saturday, October 20th, 2018, 50+ students, faculty and staff, among industry professionals and the general public gathered on the UMass Amherst campus to learn and discuss the university’s brutalist architectural history.
Speakers included Professor Timothy Rohan, Professor Carl Fiocchi, Professor Margaret Vickery, and Docomomo US/New England Co-President David Fixler.
The group met in the John W. Olver Design Building for a brief greeting before heading out on a 2+ mile walk through campus. Stops included the Lincoln P. Campus Center and Parking Garage designed by Marcel Breuer, Tobin Hall and Herter Hall designed by Colletti Brothers, the Whitmore Administration Building designed by Campell, Aldrich, and Naulty, and the Fine Arts Center designed by Kevin Roche and John Dinkeloo Associates. Along the way, the group also stopped to discuss other modern buildings such as the Lederle Graduate Center, the Student Union, W.E.B Dubious Library, Bartlett Hall, and the Southwest Residential Area.
Speakers discussed the history of each building and signified the many great architectural design intentions of each architect, as well as specific information regarding the concrete material. Past alterations and issues such as accessibility, repair, and maintenance issues were also brought into the conversation.
The tour was followed by a discussion among tour participants focusing on what they noticed throughout the tour, issues they thought should be addressed, and how to advocate for and improve the situation. The discussion provided tremendous feedback and consideration from a diverse group of professional backgrounds in attendance.
The event ended with a showing of the film Kevin Roche: The Quiet Architect as part of the Western Mass AIA Film Series in partnership with the Five College Architectural Studies Program.
The event was funded through generous donations from the UMass Amherst Architecture Department, Landscape and Regional Planning Department, and the Art and Architectural History Department.
Lake Merritt Modern
Docomomo US/Northern California













































































