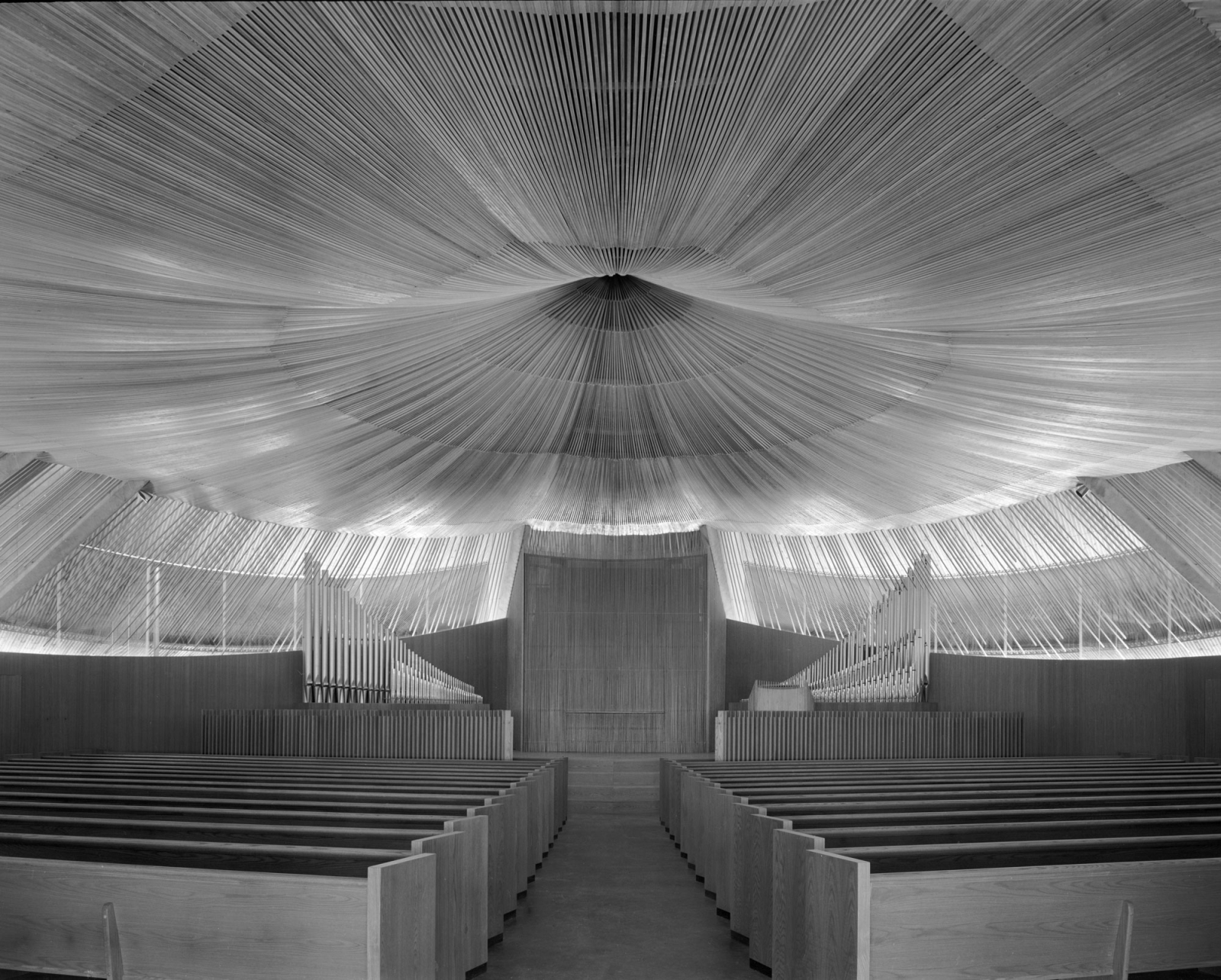While these projects were proceeding, Lundy designed an air-supported exhibition shelter for the U.S. Atomic Energy Commission, which was erected during the 1960s in a number of Latin American and Middle Eastern cities. This portable structure was 300 feet long and weighed less than 5 ounces per square foot of floor area.
During those same 1960s years, Lundy received two other very prestigious Federal Government commissions, but both were completed only after funding delays that lasted many years. These delays, among other disappointments contributed to the closing of his New York office in the early 1970s. (When I thanked him for attending the Progressive Architecture's P/A Awards dinner in 1972, Lundy told me -- only partly in jest -- that he couldn't pass up a free meal.)
The first of these Federal commissions, the U.S. Tax Court in Washington, afforded Lundy his first opportunity to design an impressive civic building. His response was a symmetrical composition centered on a large granite-clad volume that houses all three of the building's courtrooms, cantilevered (through some ingenious engineering) over a glass-walled lobby. The building's public visibility suffered somewhat when it was re-sited after the design was completed. Nevertheless, when it was finally opened -- a full decade after Lundy undertook its design -- it was met with high praise. In the July 1976 P/A, Stanley Abercrombie concluded, "Much has been written about the search for a building style both monumental and appropriate for our time. Now, and in Washington, of all places, it is built."
Lundy's U.S. Embassy in Colombo, Sri Lanka, presents a saga of even more extended delay -- 1961 commission to 1984 completion -- and ultimate design success. (Characteristically, for his initial visit to the site, Lundy devised an itinerary that also took him and his sketch book to the historical landmarks of Iran, India, Thailand, and Cambodia.) The building walls are composed of teak-framed windows, detailed in the local manner, framed by grids of concrete clad with stone he searched out from a quarry in India. The sloping roofs are surfaced with traditionally crafted tiles. The building is now threatened with demolition, as our State Department sees a need for a larger, more secure embassy in Colombo.
Responding to his setbacks in practice, Lundy relocated in 1976 to Houston, where for eight years he taught at the University of Houston's College of Architecture. There he designed an elegant, if modest, house and studios for himself and his artist wife. On his own and in association with the firm of HKS, he designed a number of other admirable buildings, some completed as recently as the early 2000s.
The works so well documented in this book are inspiring reminders of what can be accomplished within the vocabulary of Modernism. I, for one, have agreed from the outset with the key objectives of the Postmodernists -- to learn from historical precedent, to acknowledge the role of symbolism, to respond to physical context. But Victor Lundy was already meeting those objectives admirably within the vocabulary of Modernism -- which imposed no apparent constraints on his extraordinary artistry.
More information on the book can be found at Princeton Architectural Press
Writer's note: John Morris Dixon met with author Donna Kacmar briefly as she was at work on the book. Other than speaking with her and wishing her best of luck, Mr. Dixon does not claim credit for any research or material in the book. Mr. Dixon contributed a back-cover blurb on the significance of Victor Lundy.




