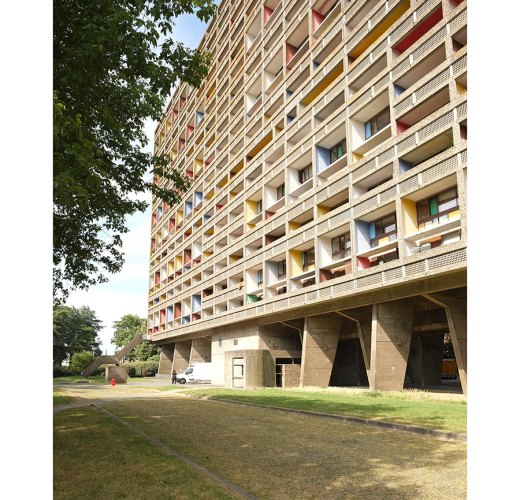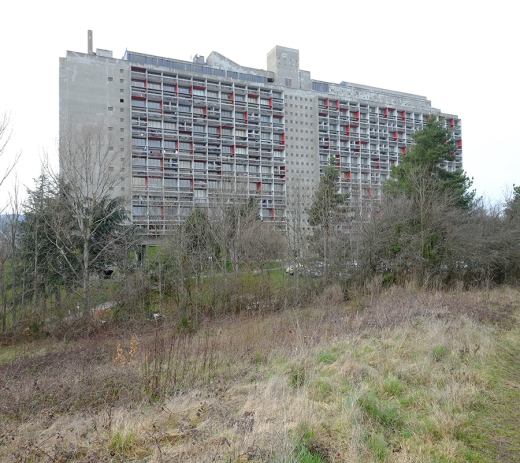THE MULTIPLE LIVES OF THE “UNITÉ D’HABITATION” (1945-1967-2017). REPETITION OF THEIR ICONIC VALUE AND DIFFERENCES IN THE CONSTRUCTION SYSTEMS, FROM THEIR DEVELOPMENT TO THEIR CASE HISTORIES
by Franz Graf
Edited by Theodore Prudon and Eduarte Duarte Ruas
The Unités d’habitation designed by Le Corbusier and André Wogenscky represent an exceptional moment in the development of the culture of housing in the 20th century. Five examples of them were built – Marseille (1945-1952), Rezé (1948-1955), Berlin (1957-1958), Briey-en-Forêt (1953-1961) and Firminy (1959-1967) – and they embodied a remarkable number of technical, constructional, typological, architectural and urbanistic inventions (pilotis, roof terraces, duplex apartments, fitted kitchens, rubbish chutes, brise soleils, béton brut, etc.). They were the culmination of a long and patient reflection on housing and the outcome of a skillful combination of the individual and collective dimensions of dwelling. While the commission for this new type of building continued for only fifteen years, they do not constitute a series of replicas of a prototype, but constructional systems specific to each development.
The Unité d’habitation in Marseille was built between 1947 and 1952, the first one of the series. It was favored by exceptional building conditions because the construction was state assisted with an open budget and without any planning constraints. Initially envisaged as a rental building, it was changed to commonhold tenure in May 1954 and from the early 1960s it began to be occupied by middle-class residents with a relatively high educational level.





