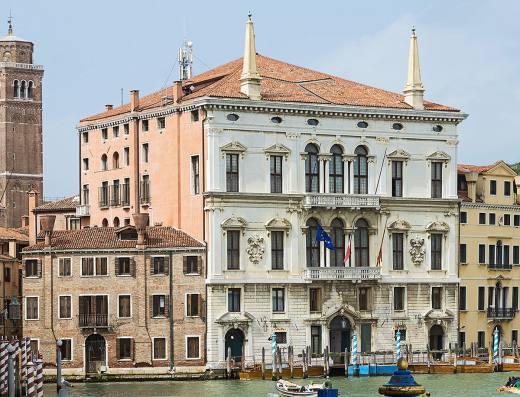After more than twenty years since the last event organized into the building on the Grand Canal, on May 2019 the Palazzina Masieri reopened its doors, hosting an exhibition on the occasion of the 58th International Biennial Art Exhibition. The reopening of the ground floor as a space for cultural events, exhibitions and conferences is the first tangible result of the wider reuse program of the building, achieved thanks to a preliminary fundraising activities, economic planning of interventions and regulatory compliance of the structure to new uses.
Footnotes
[1] Robert McCarter, “Fondazione Masieri renovations. Venice, 1968-1978,” Carlo Scarpa, London-New York, Phaidon, 2013, 190.
[2] Robert McCarter, "Carlo Scarpa," London-New York, Phaidon, 2013, 190-199.
[3] Planning Committee of the Municipality of Venice, minutes of the 30th September 1969 session. Archival fund ‘Palazzina Masieri’, Carlo Scarpa Study Center, Treviso.
[4] The project approved by the Planning Committee of the Municipality of Venice was registered with the building permit n. 55996/77/72 issued on 5th September 1972.
[5] In the last year of his life, Carlo Scarpa commented on the fortunes of the Wright’s design: “Wright did not copy the window next door. He proposed a work for first time, without forgetting the essential feature in Venice was and is water. As I said, I had nothing but trouble from planning in Venice and the bureaucrats who interpret them. They order to imitate the style of the ancient windows, forgetting that those windows were produced in different times, by a different way of life, with “windows” made of other materials, in other styles, and with a different way of making windows. […] Buildings that imitate look like impostors, and that is just what they are. […] Of course, I have been free in design interiors,” Martin Dominguez, “Interview to Carlo Scarpa,” Francesco Dal Co, Giuseppe Mazzariol (edited by), "Carlo Scarpa. Opera completa," Milan, Electa, 1984, 297.
[6] Scientific advisory committee: Prof. Arch. Alberto Ferlenga (Dean of the Iuav University of Venice and President of the Masieri Foundation), Prof. Arch. Aldo Aymonino (Iuav University of Venice and board member of the Masieri Foundation). Design team: Arch. Roberta Bartolone, Arch. Giulio Mangano (Barman Architects).
[7] Massimo Cacciari, “Contemporary Architecture in Venice," Venice, Marsilio, 2014, 15.
Bibliography
Beltramini, Guido, Zannier, Italo (edited by), Carlo Scarpa. Atlante delle architetture, Venice, Marsilio, 2006, 226-229.
Dal Co Francesco, Mazzariol Giuseppe (edited by), Carlo Scarpa. Opera completa, Milan, Electa, 1984, 134. “Carlo Scarpa,” A+U Extra Edition, 10, 1985, 249.
De Eccher, Andrea, Del Zotto, Giulia, Venezia e il Veneto. L’opera di Carlo Scarpa, Clup, Milan, 1994, 19-21.
Los, Sergio, Carlo Scarpa, Koln, Taschen, 1994, 126-129.
Marcianò, Ada Francesca (edited by), Carlo Scarpa, Bologna, Zanichelli, 1984, 160.
Michelucci, Giovanni, “Le ragioni di una polemica,” Nuova città, 1415, Florence, 1954, 48-52.
Sammartini, Tudy, “Death in Venice: the Masieri Foundation,” Architectural Review, 169, London, 1983, 61-63.
Sammartini, Tudy, “The Masieri story,” Architectural Review, 174, London, 1983, 61-64.
Semi, Franca, “La storia di un progetto. Masieri Memorial a Venezia,” Gran Bazaar, 9-10, Milan, 1983, pp. 180-185.
Biographies
Sara Di Resta, PhD in Conservation of Architectural Heritage, is Assistant Professor of Architectural Preservation at Iuav University of Venice. Her research activities are focused on the conservation of 20th-century heritage and on the architectural language in conservation design. Her last volume is “Forms of conservation. Purposes and practices of contemporary architecture for restoration” (2016). She is member of SIRA Italian Society of Architectural Restoration and of the Scientific Committee Science and Cultural Heritage. Gold medal at the Domus International Prize for Architectural Conservation (2017), in the same year she obtained the habilitation as Associate Professor according to the Italian National Scientific Habilitation procedure.
Roberta Bartolone received a master’s degree in architecture and a PhD in Architecture at Iuav University of Venice. She was involved in several restoration projects of historic buildings in Venice and new commercial buildings and private houses in Angola. She is teaching assistant in Architectural and Urban Design and in Architectural Restoration at Iuav University of Venice. In 2016 she founded, with Giulio Mangano, Barman architects, an architectural practice based in Venice. In the same year she was involved as project leader in the preliminary conservation design of the Masieri Memorial.




