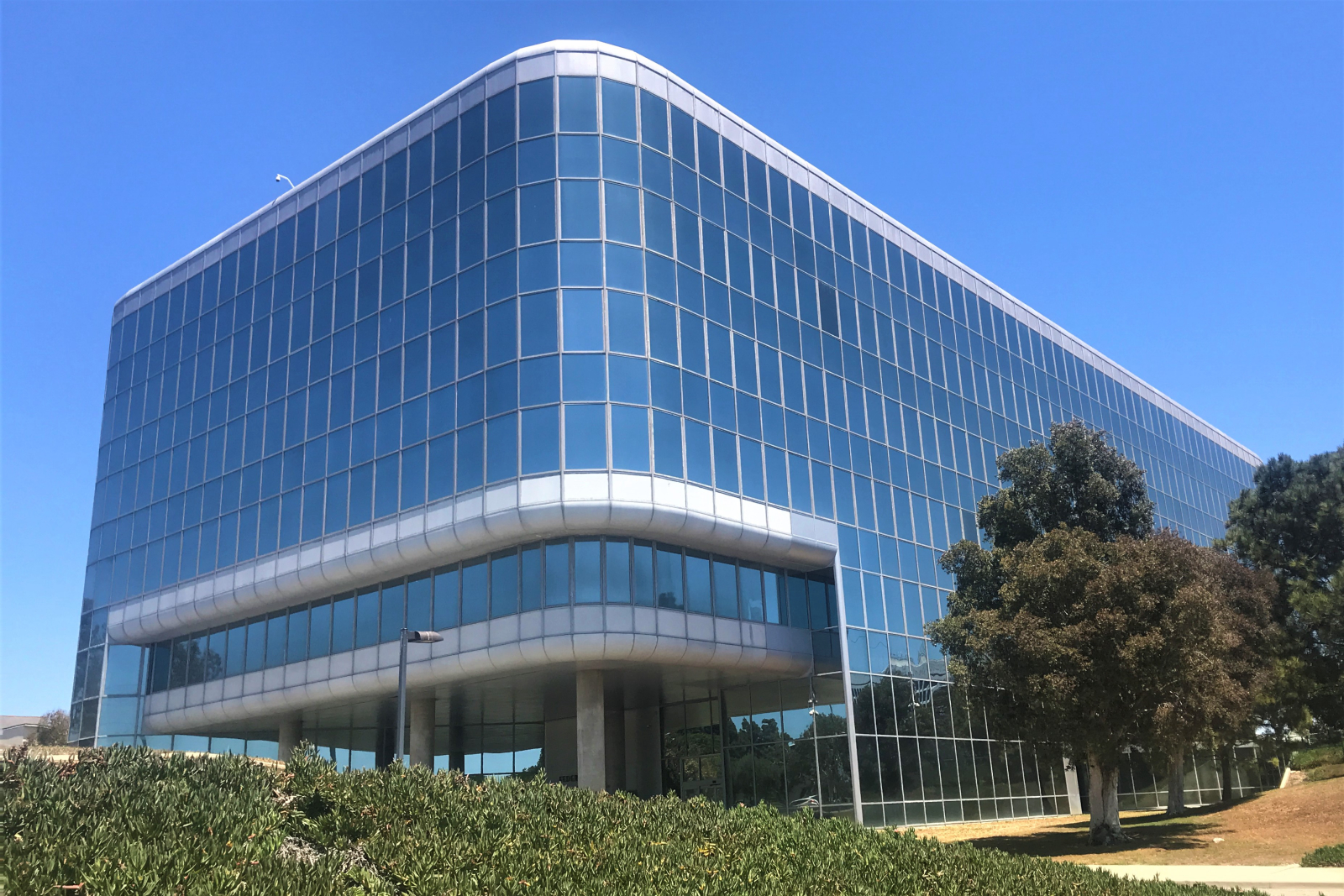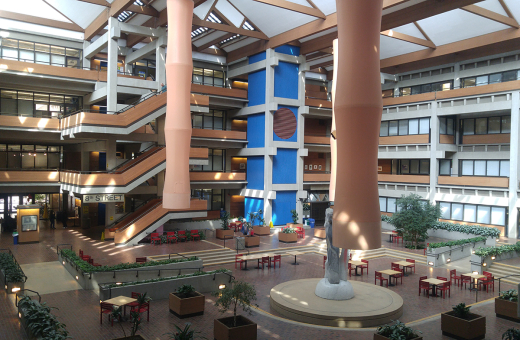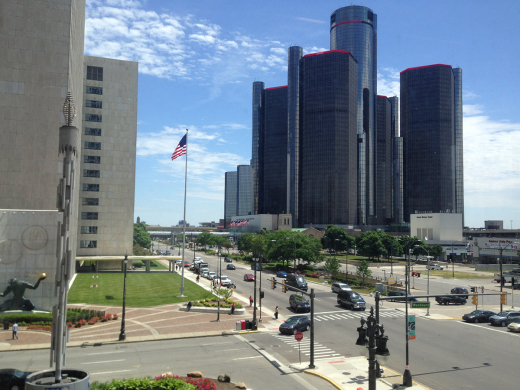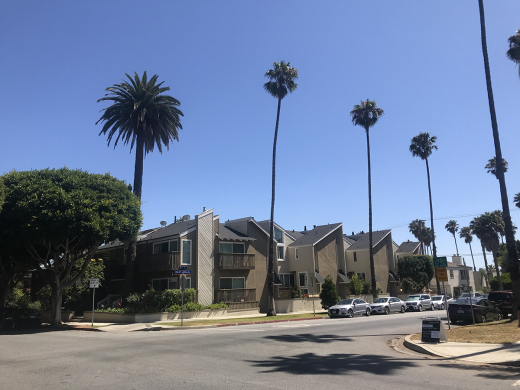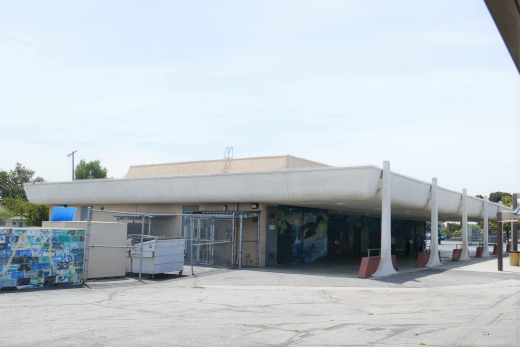As 2020 marks the first year that the 1970s turn 50 years old, we find ourselves seemingly in the same place as in 2010, 2000, 1990, and the beginning of each past decade: Having to make the case that buildings and sites that seem so young can be considered historic. Just as the public has gained an appreciation for Midcentury Modern and the preservation community has developed the intellectual and technical expertise to evaluate and preserve 1950s and 1960s resources, we are now at the starting point of a new decade needing to reestablish these baselines. Like the previous decades, there will be places from the 1970s that are important and worthy of preservation. Our eyes and personal tastes will gradually adjust to see the beauty in what many now consider to be outdated, ugly, and mundane.
We are just beginning the research and understanding of the 1970s, to say nothing of the technical know-how for repair and conservation. There is no magic to 50 years – it is arbitrary and only a guideline, not a rule, for listing in the National Register of Historic Places; resources younger than 50 years old can be designated if they are of exceptional significance. Still, the date allows enough time to have passed for scholarship and critical analysis to form so that places can be evaluated in their historic context. As an initial step, a few trends that shaped the built environment of that decade are discussed here.
The 1970s was a period of transition and uncertainty. The post-World War II optimism had faded amidst the sociopolitical turmoil of the 1960s. The country grappled with whether and how to remake its social, political, and economic structures in the face of civil rights movements, Vietnam War protests, and environmentalism. Economic downturn, worsened by an oil crisis, fueled the country’s pessimistic mood, as did the air and water thick with pollution and the continued deterioration of cities following the flight to the suburbs. It was not all negative, with some amazing fashion, music, and advancements in equality—and their unfinished legacies—that remain with us.
The events of the decade affected architecture and the built environment as well. Just as uncertain and in a period of transition, architecture lost the confidence of postwar Modernism and was exploring new directions unencumbered by a single orthodoxy. Some paths led to interesting work but were ultimately their own time capsules of the era. Others formed the foundations for new careers and designs that continue to resonate. All were affected by the larger trends and cultural zeitgeist of 1970s America.
Economic Recession, Oil Crisis, and Environmental Movement
Compared to the postwar boom, high inflation and weak economic growth in the early 1970s resulted in less new construction than the previous or subsequent decades. While projects already underway in the late 1960s, including many high-rises in urban centers, continued or faced short delays, by mid-decade, new construction starts were significantly less than the heights of the 1960s.
OPEC’s oil embargo following the 1973 war in the Middle East resulted in a world-wide recession and oil shortages. The sudden price surge led to a reconsideration of the everyday use of fossil fuels – from fuel-efficiency and highway speed limits for cars to heating and cooling of buildings. Coupled with the budding environmental (or then called ecology) movement, architects started to incorporate more overt energy conservation measures into their designs. Large expanses of transparent glazing from the mid-century period gave way to reflective skins and dark bronze windows. Mirrored glass and tinted glass–design innovations that had emerged in the late 1960s–gained widespread use for many reasons, including to reduce solar heat gain and air conditioning use.
