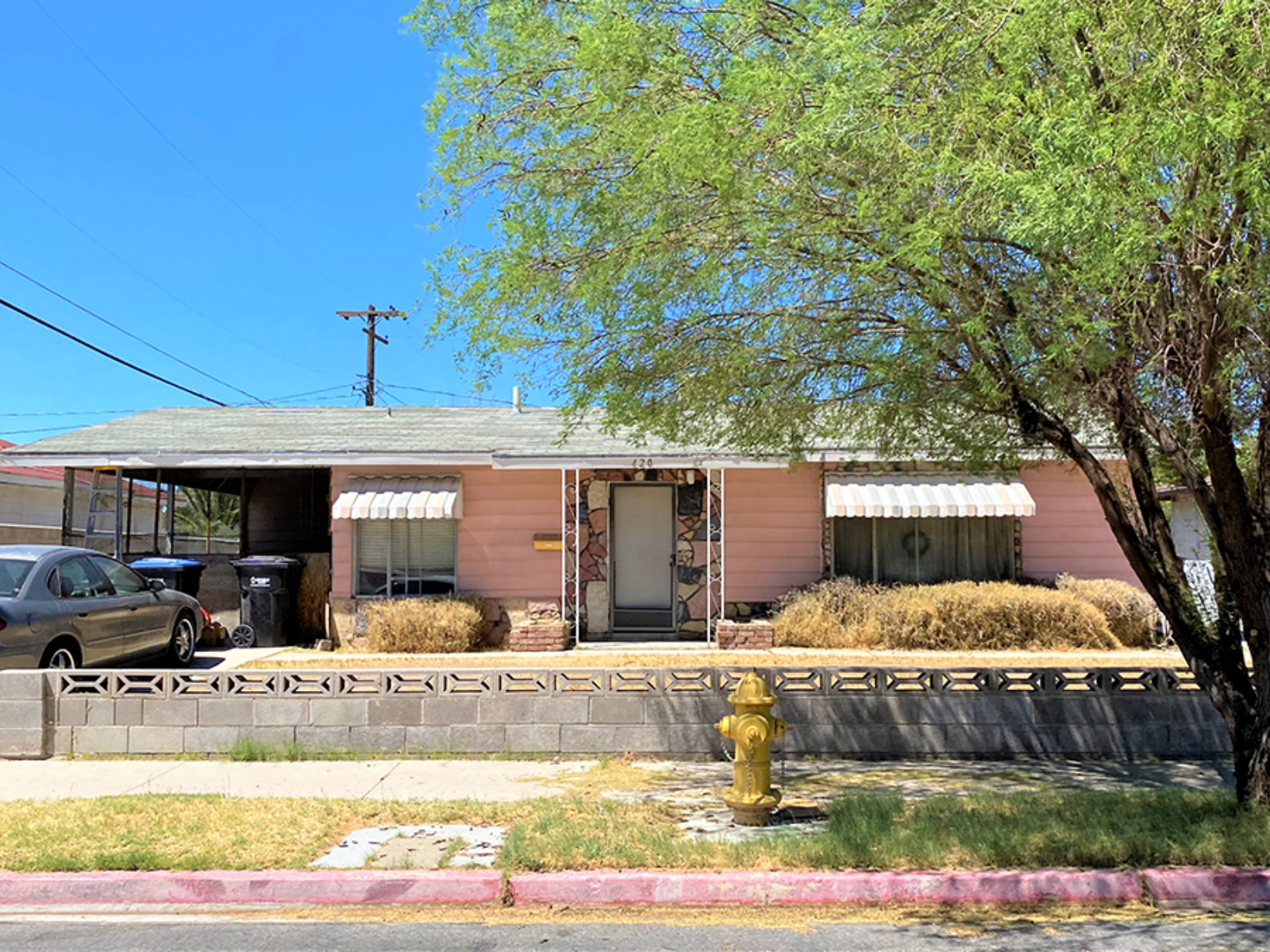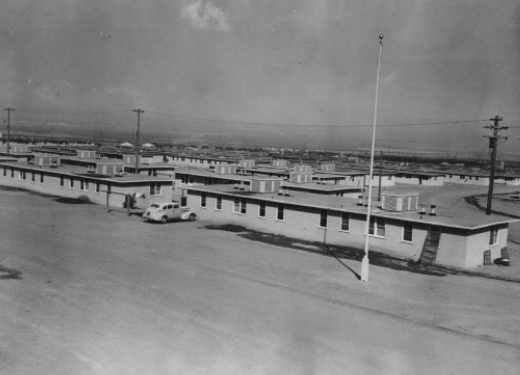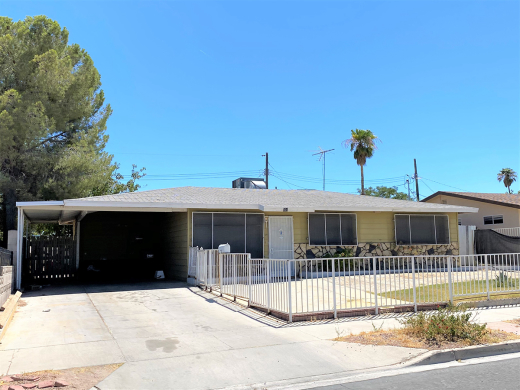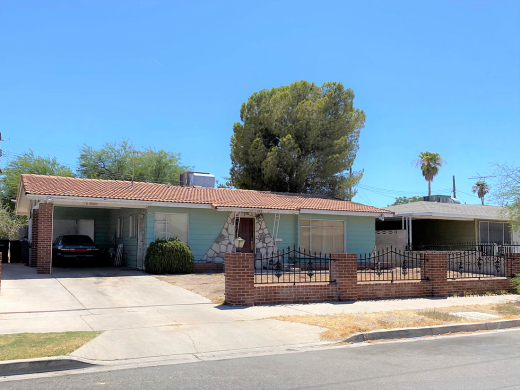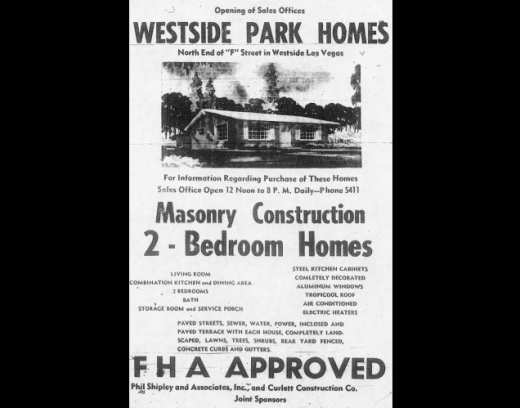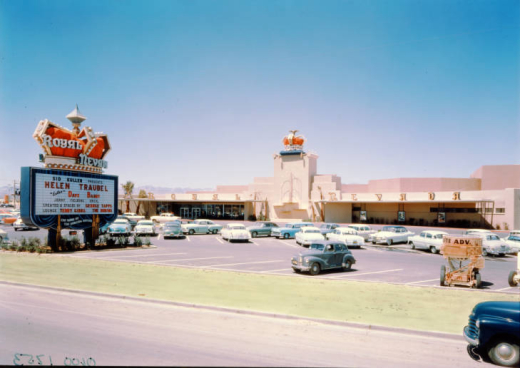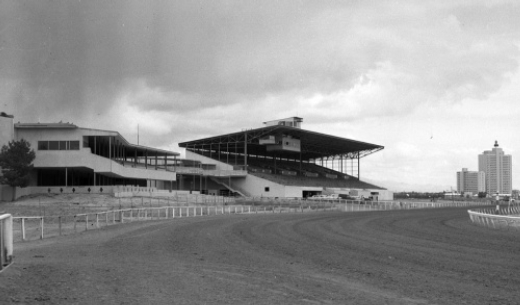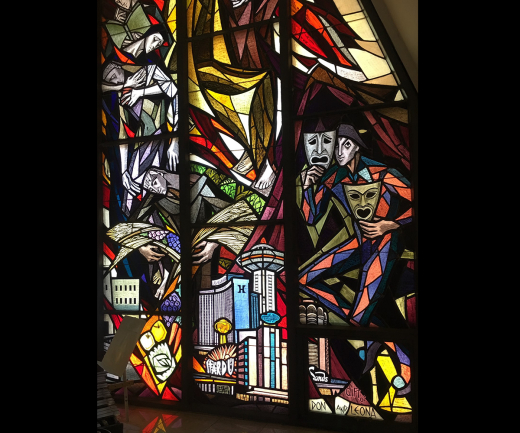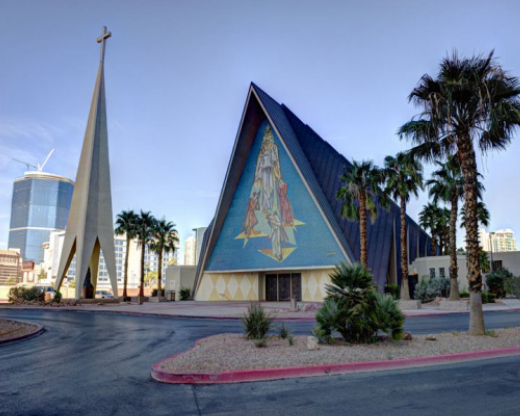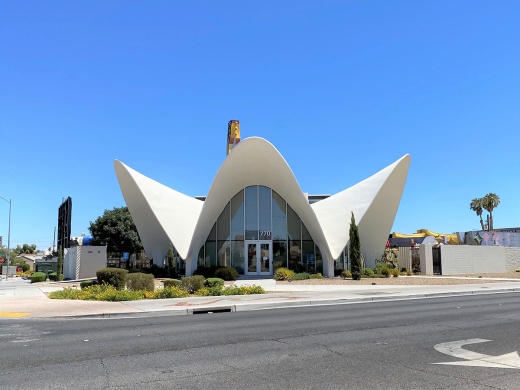The Other Las Vegas Part Three
Paul Revere Williams in Las Vegas
Legendary midcentury architect Paul Revere Williams had a long-standing involvement with Las Vegas that began in the early 1940s and lasted through the 1960s. Williams, widely regarded as the first African American member of the AIA in 1923, had built a successful Southern California practice designing over 2,000 residences ranging from humble bungalows to sprawling estates for Hollywood’s elite.
At the height of World War II, Basic Magnesium Incorporated (BMI) built a plant in what would eventually become Henderson, Nevada. Magnesium was in short supply at the time, necessary as a lightweight metal for the construction of airplanes and other materials critical to the war effort. BMI imported a crew of 13,000 workers to the Mojave Desert, 3,000 of whom were African American laborers from Arkansas and Louisiana. Las Vegas was a segregated community during this time period, and to house its Black employees, Williams was called in to design a supply of temporary housing.
