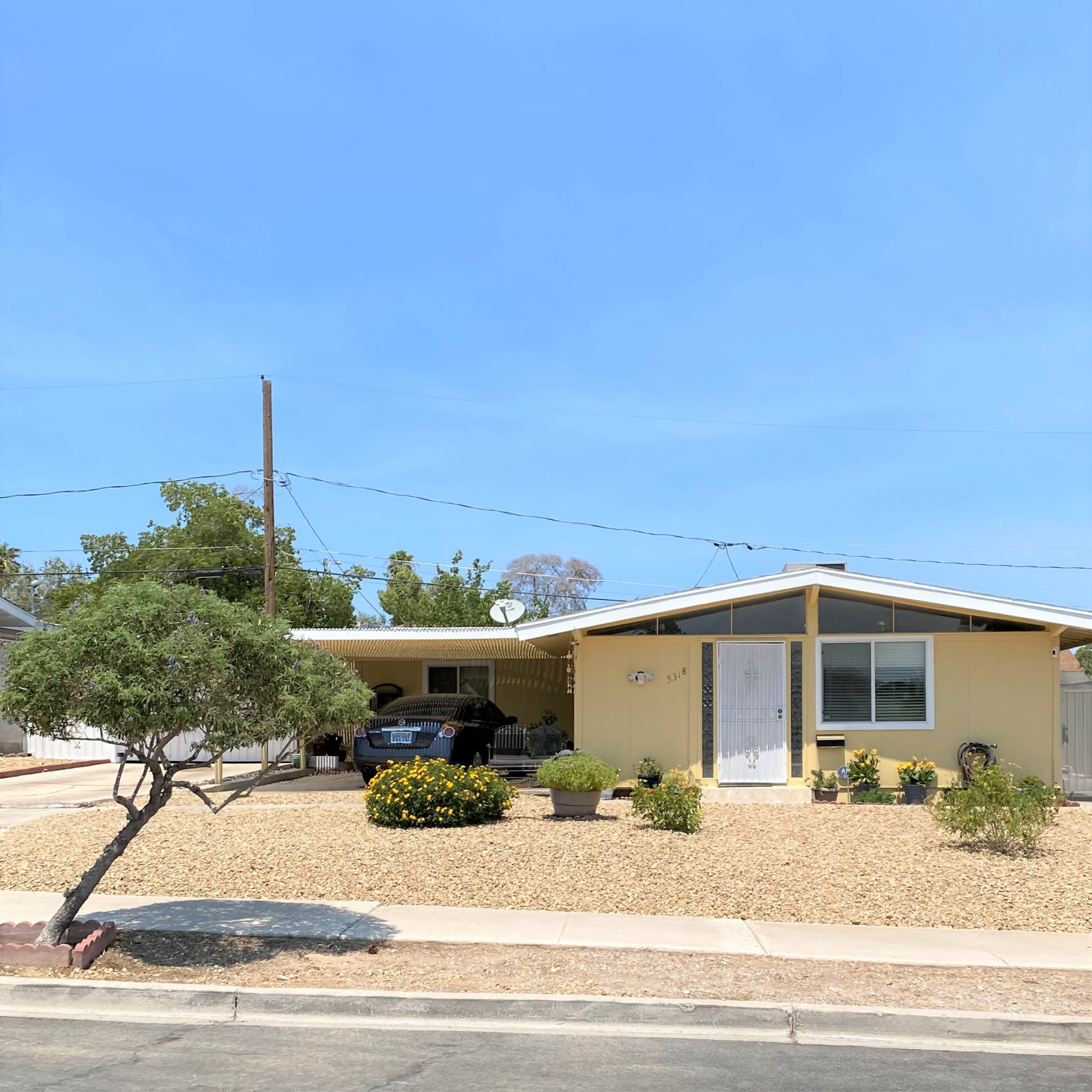The open concepts of the Cliff May homes were popular with Las Vegans, completely selling out in nine months. Burns Construction Company capitalized on this popularity and bought another 296 lots in the fifth tract of Charleston Heights in 1955. Colorful Colombia kitchens were a huge draw for home buyers, and the relaxed “Western Rancho” architecture was a hit. Large expanses of glass, double doors opening up onto patios, and the use of modern designs and colors, rough western woods and paints or stains accentuated the indoor-outdoor living effect. Modest pricing of $10,000 to $15,000 opened new opportunities for Las Vegas home buyers, and four floor plans were offered with the appealing fact that the modular construction of the homes allowed for buyer customization of the plans.
In spite of being located in Charleston Heights Units 3 and 5, at the time of construction the Cliff May homes were known locally as “Cliff May,” capitalizing on the noteworthy name. Residents would use May’s name to describe where they lived, whether it was placing lost pet notices or having a yard sale. The neighborhood even formed a softball team, known as “Cliff May Homes.” As time passed and Las Vegas grew, the name disappeared and the Cliff May neighborhood fell under the greater Charleston Heights name.
Charleston Heights continued development for another 20 years after the Cliff May homes were built, with various builders providing an astonishing 35,000 units of housing. Today these homes are largely forgotten as Cliff May designs, and the neighborhood has lost the original luster after 65 years. Modest square footages and changing tastes have left the neighborhood behind, but as the Las Vegas Valley continues its outward expanse, there’s potential for restoration and rehabilitation of the Cliff May homes.







