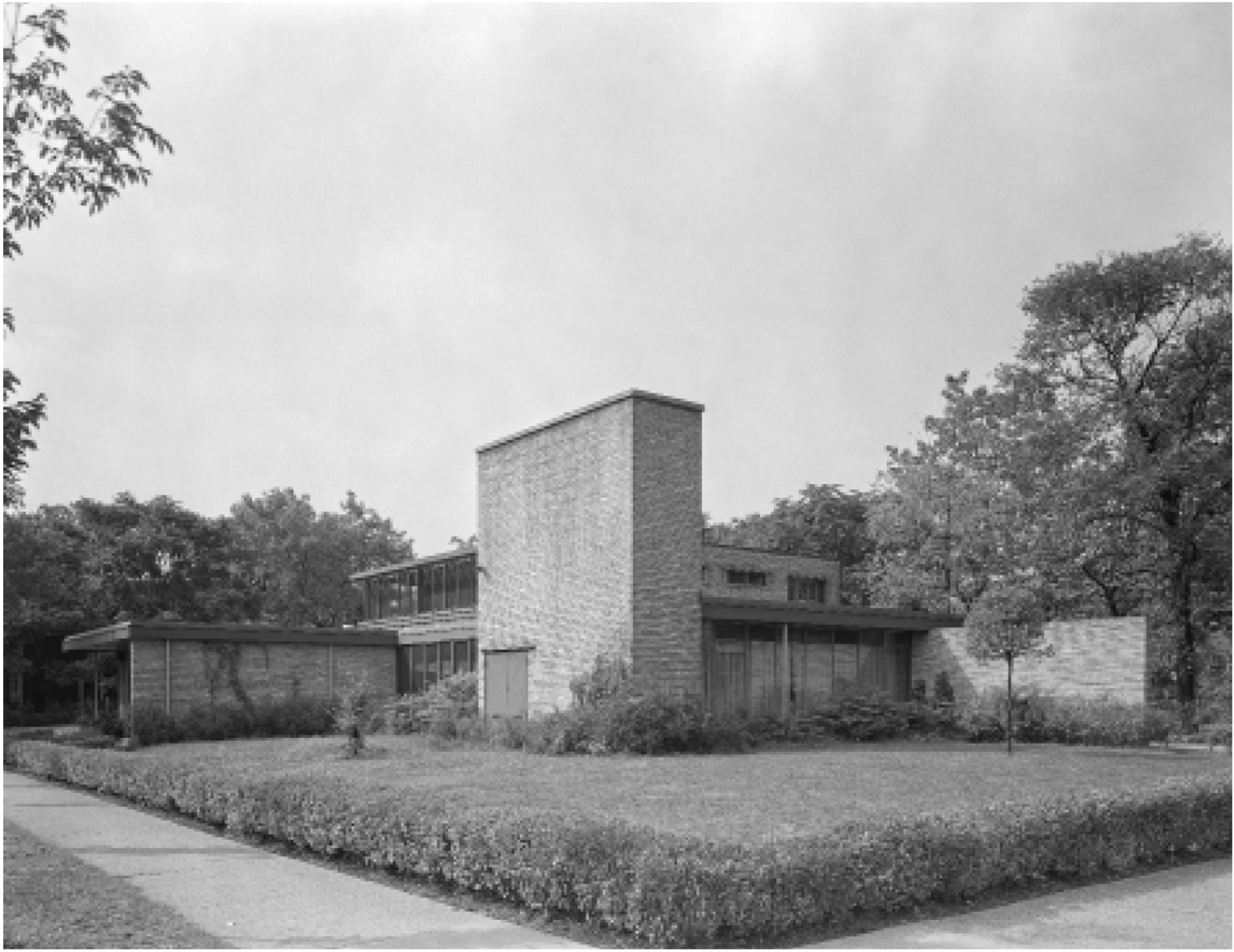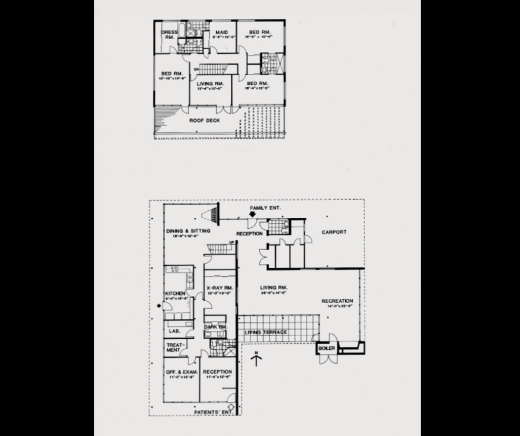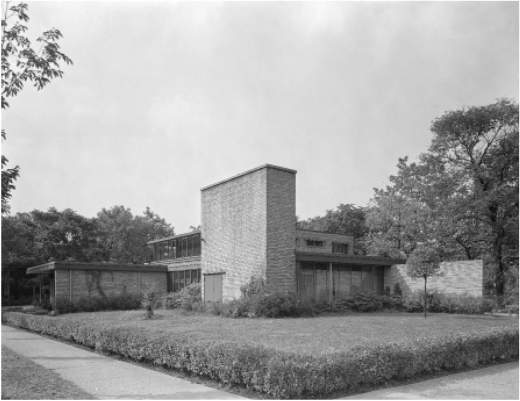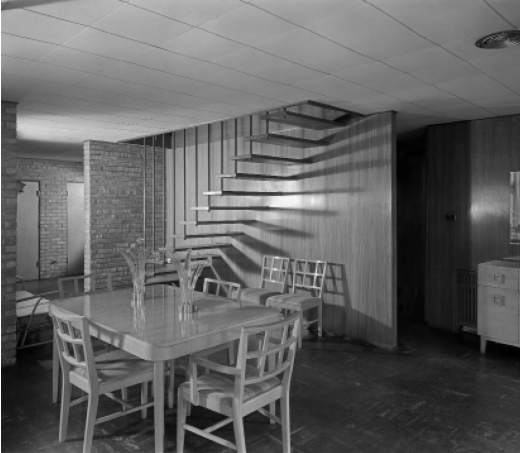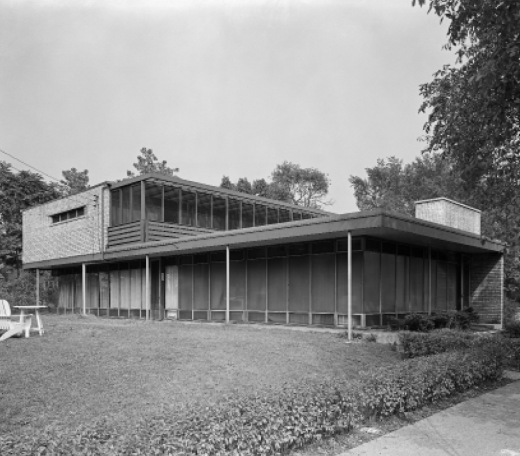The following is an excerpt from the forthcoming book Modern in the Middle: Chicago Houses 1929-1975, by Susan S. Benjamin and Michelangelo Sabatino, published by The Monacelli Press. Expected in August 2020.
Use code MODERN20 to receive 20% off pre-orders of the book through the Monacelli website.
Modern in the Middle Part Two:
Lucile Gottschalk and Aaron Heimbach House
The house for Dr. Aaron and Lucile Gottschalk Heimbach in the city of Blue Island, south of Chicago, is one of a handful of single-family houses designed by Bertrand Goldberg. After starting his own independent practice with the commission of the Harriet Higginson House (1935) in the city of Wood Dale (northwest of Chicago), he designed this family residence and physician’s office. This mixed-use live-work building type was relatively rare, even though architects like Paul Schweikher (for whom Goldberg had worked early on) had recently completed his house and studio in 1938. While Goldberg’s designs for multi-unit housing are among his most iconic contributions to Chicago’s post–World War II built environment, in recent years his single-family houses have begun to receive more attention.(1)
Dr. Aaron Heimbach was part of a local family of established entrepreneurs in Blue Island. Designed for himself, his spouse at the time, Lucile Gottschalk Heimbach, and son Richard D. (who would follow in the footsteps of his father to become a physician), this two-story, flat-roof house clad in Chicago common brick occupies a corner lot and has a distinctly urban quality.(2) While Goldberg would eventually become known for his exuberant curvilinear concrete volumes, the Heimbach House owes a considerable debt to International Style rationalism. A carport and living room with large windows separated by a monumental chimney are part of a rectangular volume that is set back from the street on a lawn; the one-story office wing (which contains a lab, dark room, and x-ray room) extends out to the sidewalk so as to make it more accessible and visible to patients from the street. The second story is set back farther from the street to ensure greater privacy for the family and contains bedrooms, a maid’s room, baths, living room, and an enclosed outdoor roof deck facing south.
