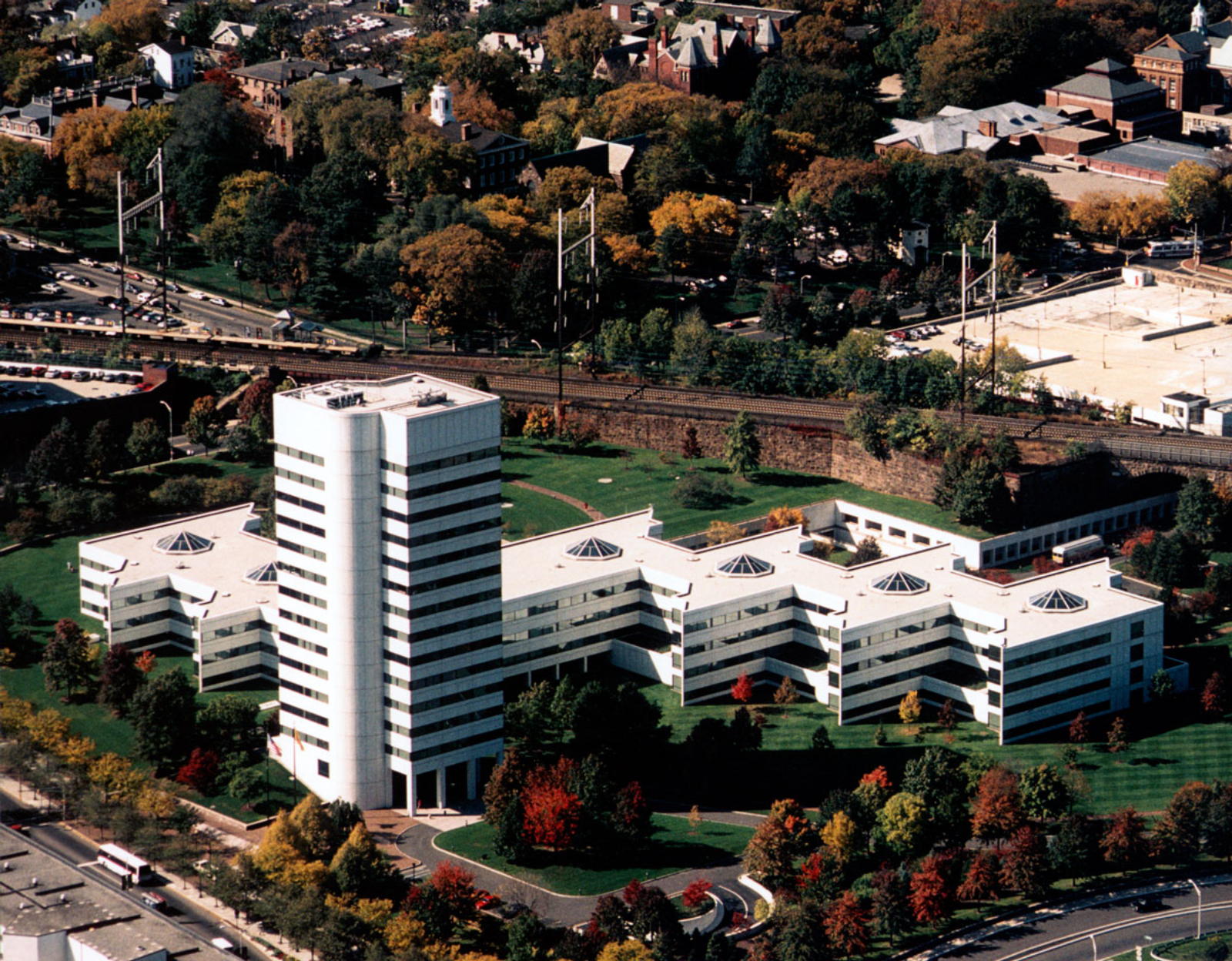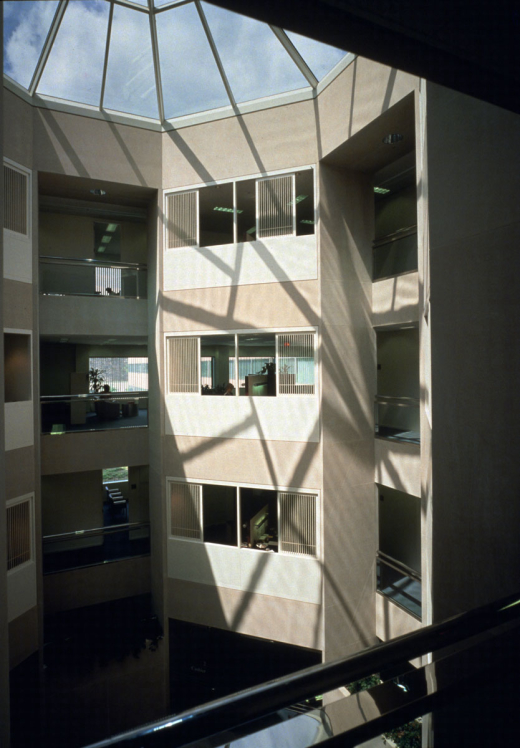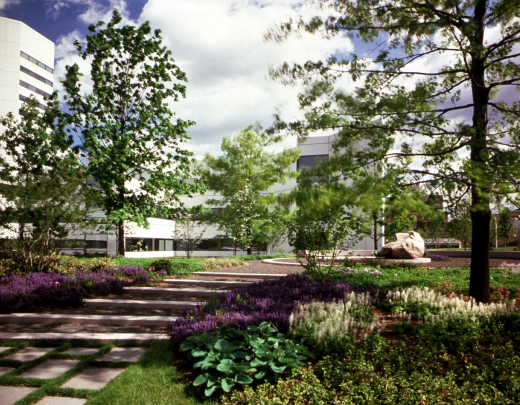The Johnson & Johnson World Headquarters, completed in 1983, is a significant example of Late Modern architecture, defined by Charles Jencks in his seminal book Late Modern Architecture of 1980 as being committed to order, dramatic interior sections, and smooth exterior surfaces. It was designed by Henry N. Cobb, founding partner of Pei Cobb Freed & Partners—then known as I. M. Pei & Partners—and associate partner W. Stephen Wood. The complex is located at the edge of New Brunswick’s central business district and the Rutgers University College Avenue Campus, and is set within a twenty-acre park designed by landscape architect Laurie Olin (Hanna/Olin). The project represents the second collaboration of I.M. Pei & Partners with Hanna/Olin for Johnson & Johnson; their first was at the Johnson & Johnson Baby Products Center in Skillman, NJ in 1976, which was also Hanna/Olin’s first project as a newly formed firm.
Learning from our Late-Modern Legacy
Author
Meredith Bzdak
Tags
I.M. Pei & Partners had achieved considerable success by the time they were hired by Johnson & Johnson. Pei had been awarded the AIA’s Gold Medal in 1979, and the much-lauded East Building of the National Gallery in Washington, DC had recently been completed (1978). Henry Cobb (born 1926), the lead designer, had designed the notable John Hancock Tower in Boston several years earlier (1976). Johnson & Johnson’s new building would share a number of common design elements with both the National Gallery and the Hancock Tower, including a strong reliance on severe geometry and a smooth, unadorned surface.
The new headquarters replaced an earlier, Colonial Revival style building (known as Johnson Hall, still extant on an adjoining property), and its completion overtly symbolized the company’s continued commitment to the City of New Brunswick, where it was founded in 1886. At a time when corporations were seeking to relocate to suburban office parks, Johnson & Johnson chose to remain in an urban setting and invest in the growth and development of the city.
The plan for the new headquarters was designed to take advantage of the site, and incorporated an existing stone arched railroad bridge as a key design element. The various components of the complex were broken down into eight units: one tall, 16-story executive tower, and seven 4-story trapezoidal pavilions arranged diagonally across the site. The acute angles created at each of the smaller pavilions directly recalled the National Gallery. The plan and disposition of each of the units maximized exterior walls and thus natural light; this was further enhanced by the skylights that were centered over the atrium of each of the 4-story pavilions. A bronze sculpture by artist Henry Moore was sited at the building’s tower entrance in 1986. Draped Reclining Mother and Child simultaneously addressed the company’s most cherished legacy as a manufacturer of beloved baby products and underscored their commitment to supporting the arts.
The very minimal, refined surface, together with the sculptural form of the headquarters, link the building firmly to the Late Modern style. The cleanly detailed, white enamel panels evoke the purity of the products for which Johnson & Johnson is best known, and place it within a trend to build more distinctive “signature” structures that emerged in the mid-late 1970s. Joseph Giovannini, writing for The New York Times in January 1985, explored this architectural development, and identified Johnson-Burgee’s AT&T Headquarters in Manhattan; Kevin Roche’s General Foods Headquarters in Rye Brook, NY; and Kohn Pedersen Fox’s Procter & Gamble Headquarters in Cincinnati as other exemplars of the trend. These signature buildings represented a break with earlier Modern works that began to be repetitive in their simplicity, reflected a groundswell of interest in historic preservation and urban context, and signaled an improved attitude toward business in general. Giovannini also noted the important role that a company’s CEO – someone fully invested in the corporate image and “brand” – played in bringing distinctive headquarters buildings to life, noting that Johnson & Johnson’s James E. Burke provided strong support for the design. The scale, quality, and distinctiveness of the new building ultimately had its desired effect: to spur investment in and redevelopment of New Brunswick’s historic downtown.
The building’s interior is spacious and elegant, with materials from the exterior carried indoors, particularly in the lobbies. Spaces are light-filled and bright, thanks to generous ribbon windows and the series of skylights that adorn each of the seven pavilions. Cobb and Wood arranged private offices around the building perimeter, to take advantage of views and daylight, and within the more public spaces such as the cafeteria, which are centrally located, large expanses of glass provide visual access to the outside world. Details – from material choices to framed vistas of the railroad bridge or river – are thoughtfully considered and finely executed. Cobb’s vision for the building also included the display of art in a variety of media, and the minimalist interiors offered an ideal backdrop for the work in the company’s collection, which primarily incorporated photographs and works on paper by living, local artists.
Johnson & Johnson World Headquarters has witnessed only minimal change since its completion in 1983, and was recently identified as one of the 150 Best Buildings and Places in NJ by AIA New Jersey in their 2011 Guidebook. However, the building and landscape, about to celebrate their 35th birthday in 2018, are reaching a critical age, one when they are neither new or old, but might be considered somewhat out of date. Small modifications designed to keep the complex looking stylish are just beginning to be noticeable, and are gradually starting to erode – ever so slightly – Cobb and Wood’s original intentions.
Two recent projects completed within the last five years, one a small interior renovation, the other a landscape intervention, have introduced a new design vision to the building and grounds. The first entailed the renovation of several first-floor interior spaces designed for specific, dedicated programs into more flexible “hot desking” or “co-working” spaces. Work involved the integration of new, brightly colored, eye-catching furniture but also more permanent changes to these spaces, such as the removal of walls, reconfiguration of openings, and finishes upgrades. These spaces are now inconsistent with a Late Modern aesthetic, which clearly remains throughout much of the building and which prizes privacy, enclosure, and understatement. The new work breaks with the original design’s sense of order, opens the once carefully gridded floor plan, and introduces overly dramatic, contemporary finishes and furnishings that overwhelm their surroundings.
Similarly, a new “outdoor room” has been created just beyond the cafeteria window wall to accommodate open-air dining. In defining this “outdoor room,” earth was moved and trees were planted, taking what was a relatively unadorned viewshed from the building out into the land and adding dramatic berms and clusters of green. This portion of the landscape now has little in common with the remainder of the site, and represents a small but noticeable intrusion into the integrity of the original Hanna/Olin concept. The new landscape is dense and complex rather than open and simple; it is attention-seeking instead of quietly complementary.
Johnson & Johnson’s carefully integrated ensemble of architecture, landscape, and art is an outstanding example of Late Modern design. The building is significant architecturally, historically, and as the work of several masters. We can learn much from the study of such Late Modern works, most of which are still new enough that they have yet to undergo any substantive renovation. Learning where such works are vulnerable to change, identifying when and why change will happen, and finding ways for such change to be accommodated appropriately and in keeping with original design intentions is important for those of us who are scholars and advocates. Planning comprehensively for ways in which change can be managed successfully is essential for those of us who are stewards.
About the Author
Meredith Arms Bzdak, an architectural historian, is a Partner in the Princeton, NJ firm Mills + Schnoering Architects, LLC. She has over twenty years of experience in the field of historic preservation, and has produced numerous documents pertaining to historic architecture. As Associate Graduate Faculty at Rutgers University in the Art History Department, she teaches classes on the development of the modern city (specifically New York and Los Angeles), the preservation of the recent past, and modern Italian architecture. Meredith is the Chair Emeritus of the National Alliance of Preservation Commissions, and the author of Public Sculpture in New Jersey; Monuments to Collective Identity. She holds a BA in Art History from Mount Holyoke College and a PhD in Art History from Rutgers University. She serves on the Board of Directors of Docomomo US and Docomomo US/New York-Tristate.



