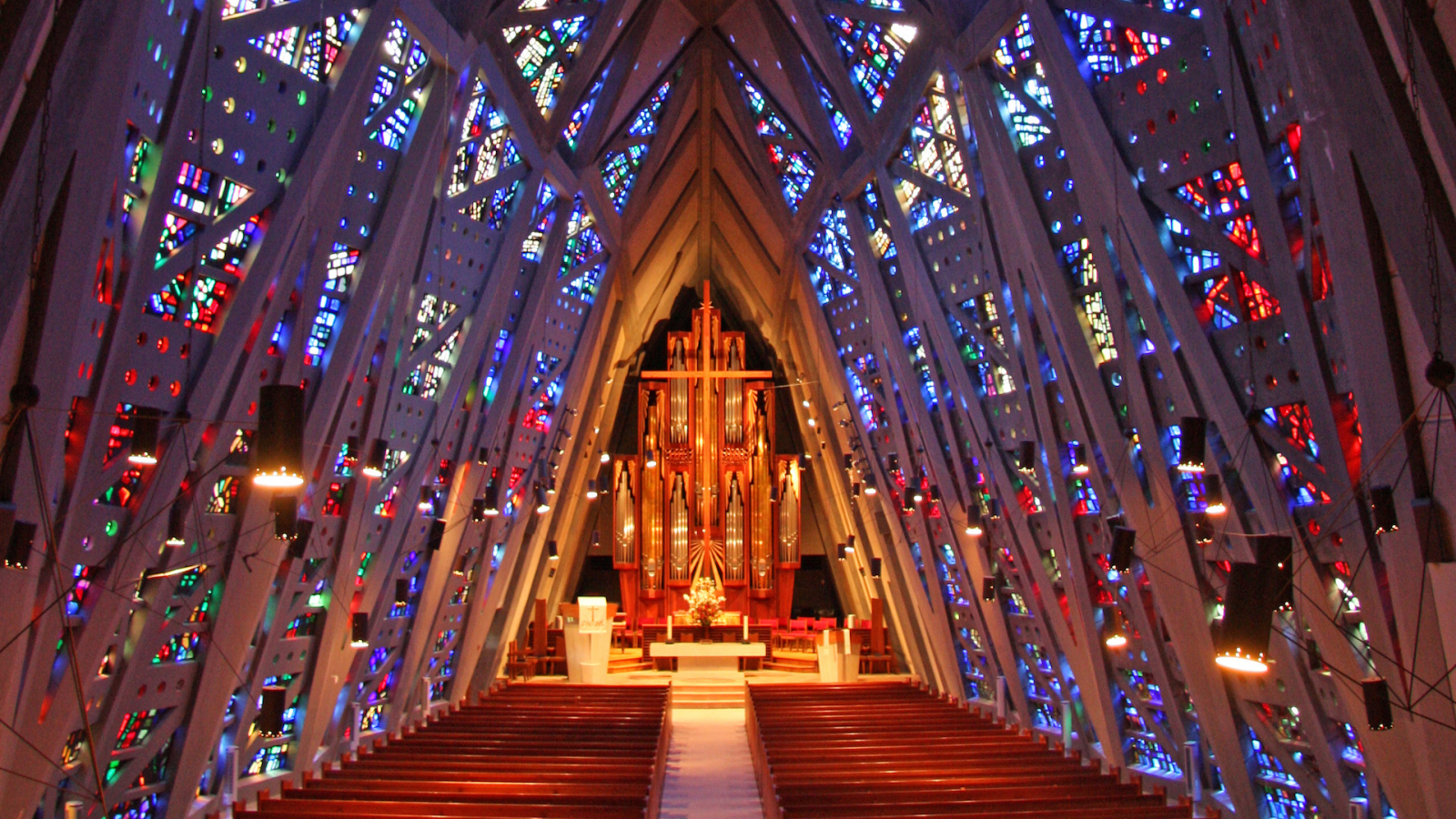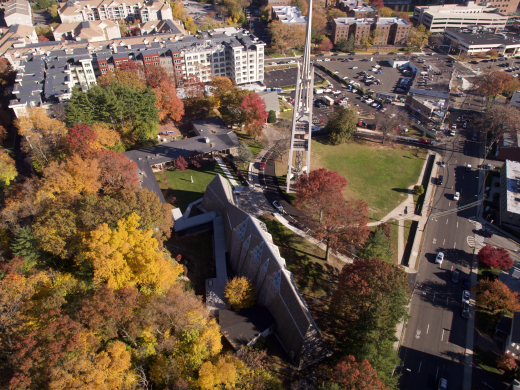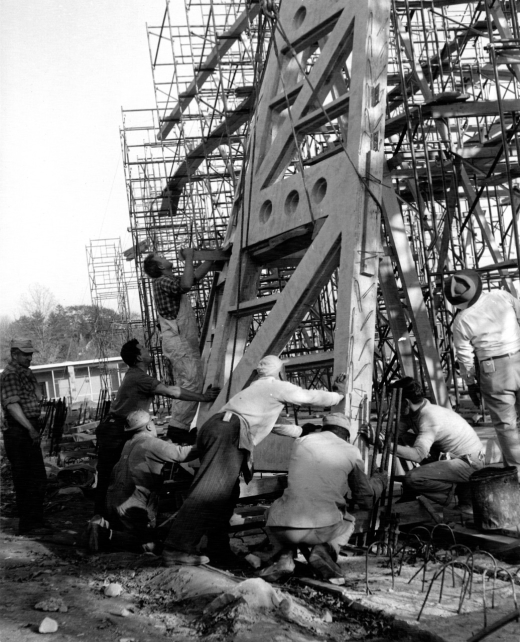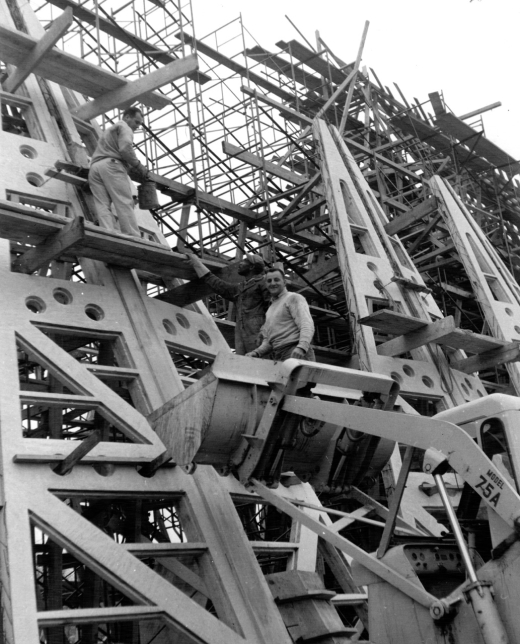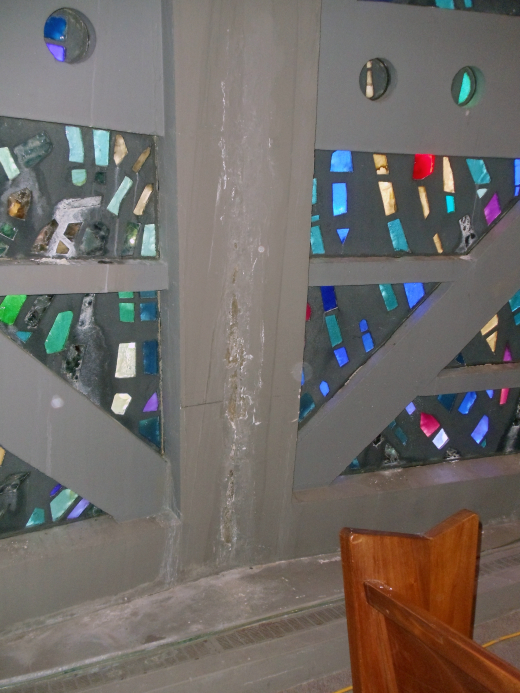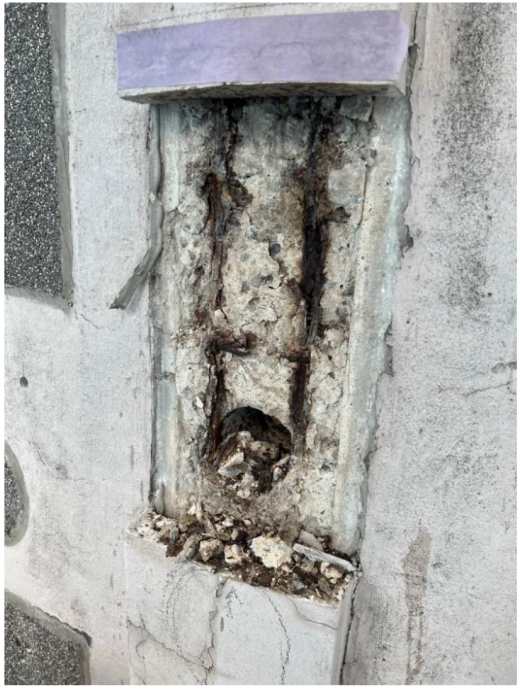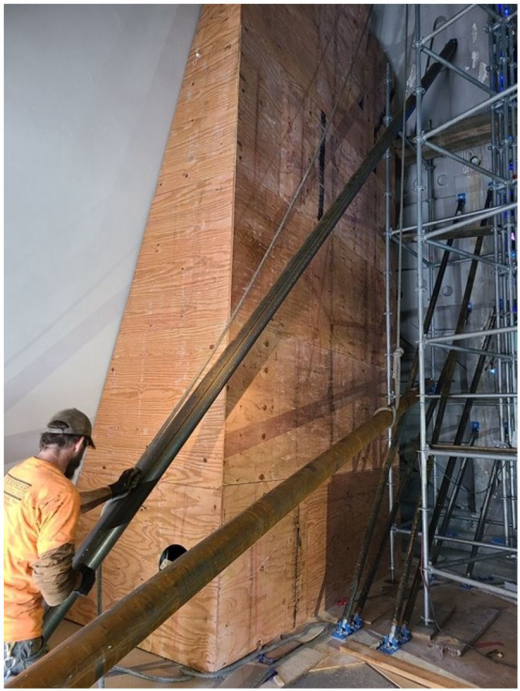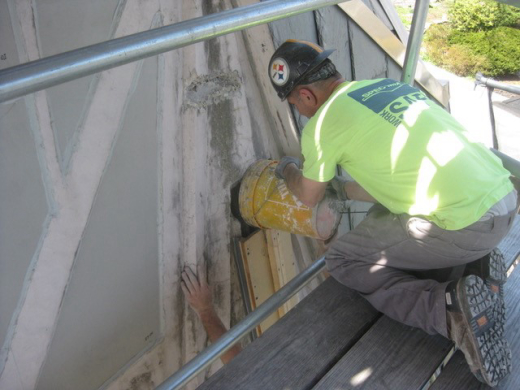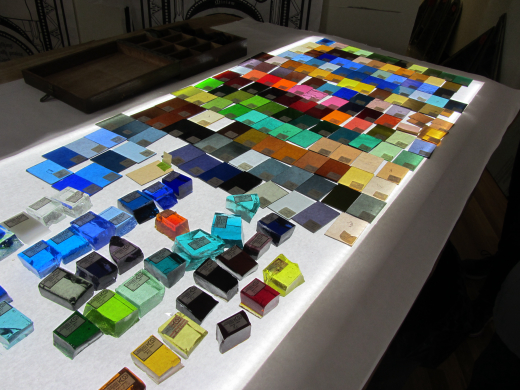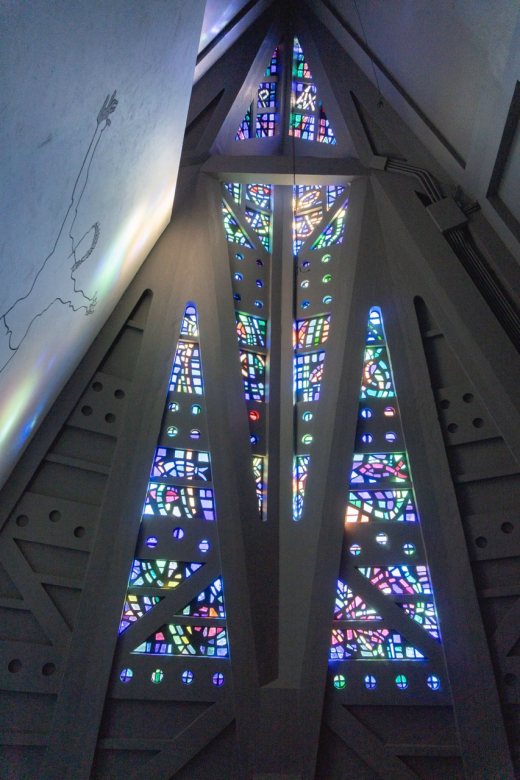Wallace Harrison, the architect best known for such projects as the United Nations Headquarters, Lincoln Center, and Albany’s Empire State Plaza, designed only one church, First Presbyterian Church in Stamford, CT, 1952–1958. The remarkable design was inspired by the medieval Sainte Chapelle in Paris. Harrison sought to capture the form and experience of what he described as being “in a giant sapphire”[1]. The church is constructed of precast concrete panels leaning against each other, tied together with narrow cast in place ribs. Openings in the precast panels are filled with dalle de verre, or faceted glass insert panels, the work of renowned French glass artist Gabriel Loire. The large swaths of multi-colored glass panels, inserted into three elevations and the roof, create an awe-inspiring experience upon entry. Though small in scale in comparison to his other work, the church earned a great deal of attention when it was completed. It was featured in the exhibition “Architecture and Imagery: Four New Buildings” at the Museum of Modern Art (MoMA) in 1959, and was designated a National Historic Landmark in 2021.
In a Giant Sapphire
Author
Theo Prudon, FAIA, and Dorit Zemer
Affiliation
Prudon & Partners
Tags
While Harrison designed the sanctuary, the rest of the church campus – a parish house, classrooms, offices, a chapel, and fellowship hall – was the work of the associated architects, the local firm of Sherwood Mills and Smith. Harrison also designed the prominent carillon tower, a free-standing concrete and wood structure completed in 1968.
Collaborators on the project reflected Harrison’s various interests. In addition to Gabriel Loire, who designed the glass panels in collaboration with Harrison, the design team also included the British engineer Felix Samuely, known for his innovative steel construction and folded-plate technology and for his work on the 1951 Festival of Britain. Samuely was responsible for the structural design of all the precast panels, while the structural engineer of record was the New York City based firm, Edwards & Hjorth, who regularly worked with Harrison & Abramovitz.
The construction team included the general contractor DeLuca Construction, with all 152 precast concrete panels manufactured by Precise Building Systems Inc. (PBSI), out of Long Island. While the glass catches most of the visitor’s attention, the precast panels, which were a remarkable feat to produce and install, are no less impressive. When complete, weighing up to 11 tons and towering to 3.5 stories, they were shipped by truck to Stamford, hoisted in place, tilted, and then leaned against scaffolding set up in the nave interior. Dowels extending from the panels’ sides were bound to those in the adjacent panels and further reinforced with vertical rebars to create a beam, or structural rib-like configuration. Concrete was poured into the narrow vertical voids, ‘setting’ the anchoring and rebars and creating a rigid structure. Casting these narrow ribs proved challenging. The density of rebars left little room for concrete, forcing it to be placed in short vertical pours or lifts. In cross section the ribs included exterior flanges, creating caps, which extended over the edges of the precast panels and protected the joints. Construction photos show the ribs and flanges being cast by hand with buckets, and in several lifts.
First Presbyterian Church was Loire’s first dalle de verre commission in the US, followed by some 200 more over the next two decades. Design and coordination posed a challenge as they were conducted mostly by mail. After an overall design had been established, the precast panels were fabricated and finished openings were templated for use by Loire in casting the dalle de verre. Glass pieces were cut according to pattern, from one-inch-thick slab glass and hand-chipped, or faceted, at their edges. They were then cast in a reinforced-concrete matrix. The finished dalle de verre panels, which included over 20,000 pieces in 86 hues, were shipped to the site and installed in the already standing precast wall and roof panels. The upper skyward-facing panels were treated as skylights, with a wire mesh underneath and a protective glazing on top, recognizing the relatively limited watertightness of the dalle de verre.
When completed, the structure posed many challenges. Church records indicate the sanctuary suffered water infiltration almost from the start.[2] Harrison himself oversaw two repair campaigns, one to the poured-in-place structural ribs, and one to the foundation. Tests conducted early on found an ASR (alkali-silica reaction) in the poured in place concrete. The exact extent of the repairs is not clear, but seems to have included the application of different coatings to protect the concrete and prevent leaks.
Despite continuous and diligent repairs in the 1960s and 70s, by the mid-1980s a conditions survey identified extensive cracked and broken dalle de verre glass, deteriorated structural concrete, and moisture infiltration.[3] Damage to the dalle de verre panels at the south and east was considered so severe that all panels below the roof line were replicated and replaced. At the time, glass studios in the US had shifted from casting the glass in a concrete matrix, and the use of an epoxy matrix had become standard practice. Procurement of the replacement slabs of glass in appropriate colors to match the existing posed challenges, and three different sources appear to have been tapped. In addition, various water infiltration mitigation repairs were designed and carried out. New coatings were applied to all the concrete surfaces.
Despite these considerable efforts, water infiltration continued to plague the exterior envelope, and another repair campaign was carried out in the mid-2000s. This time the original protective glazing over the roof panels was replaced, and another coating was applied to the south and east elevations.
By 2015 the newer dalle de verre panels in the east and south elevations were in worse condition than the original panels remaining on the north side. The glass exhibited different degrees of deterioration, including cracks, delamination, ‘crizzling,’ and holes. [4] A white efflorescent material seemed to emit from the glass as well. The concrete presented cracks and spalling, and leaks were persistent, as evidenced by visible wet swaths of concrete and by the towels spread to protect the pews.
In 2020, the Highland Greene Foundation[5] received an implementation grant from Getty for the restoration of the east elevation of the sanctuary. This grant followed an earlier grant for the preparation of a conservation management plan. Additional funding was provided by Partners for Sacred Places. The east elevation, the smallest of the three elevations containing dalle de verre, was chosen as a pilot project to further investigate the causes of deterioration and to test rehabilitation plans before embarking on the work on the two larger elevations.
A program of investigations, mockups and tests was prepared for the different components of the exterior envelope – the precast concrete wall and roof panels, the cast-in-place concrete ribs and foundation, and the 1980s dalle de verre panels. Full-height interior and exterior scaffolding enabled hands-on access to the whole elevation. Probes were conducted of the precast and cast-in-place elements, and a dalle de verre panel was removed and sent out for laboratory investigations, as were delaminated glass flakes.
An onsite water test, intended to locate areas of water ingress, was halted after several minutes because too much water was entering rapidly through too many locations.
Investigations and surveys found the precast concrete to be in good condition, but the concrete of the cast-in-place ribs was found to be poor and porous, reflecting the difficulty in placing the concrete originally. Upon removing sections of the outer flange, or caps, rebar was found to be severely corroded and was rusted through in some of the ribs.
As to the dalle de verre, material resulting from alkali-silica reaction (ASR) was detected in the white substance on the glass. It was not entirely resolved whether the residue was coming from the silica in the glass, whether it was a result of runoff from the concrete, or both. Regardless of the specific causes, the generally poor condition of the glass justified the decision to replicate all the dalle de verre panels.
The poor condition of the poured-in-place concrete structural ribs necessitated a detailed investigation to determine whether the ribs were to be replaced in part or in full. The exterior flanges were completely removed to expose the condition of the underlying rebars, and to determine the extent of the required rebar replacement and the measure of concrete recasting necessary. Only two ribs required full replacement. The other ribs would receive more localized repairs. Replacing these ribs required substantial shoring of the leaning precast wall panels, which essentially invoked the function of the original scaffolding during construction.
Echoing the challenges of the original construction, the recasting of the narrow ribs and flanges had to be done by hand, and in several small lifts. In order to achieve full distribution without de-mixing, and sufficient early strength to allow for quick relocation of the shoring, numerous efforts were devoted to selecting an appropriate quick curing mix. Experimentation with casting temperatures was also conducted.
As the multiple leaks, cracks, and spalls in the concrete demonstrated, the existing layers of coatings not only hid the underlying conditions but were also no longer effective. Using a micro abrasion technique to minimize surface damage, coatings were removed down to the substrate, and a new breathable coating was applied. The texture and color of the coating were matched to the newly replicated dalle de verre panels to create a more uniform exterior appearance. New sealants were also applied to all joints. The intent was to recapture to some degree the original appearance of the structure, in which precast, poured in place, and dalle de verre panels were all exposed concrete, suggesting a visual homogeneity lost with all the subsequent repairs.
Prior to the concrete repairs, the dalle de verre panels were documented, removed, crated, and shipped to the glass studio for replication. As had occurred in the 1980s, matching the glass colors proved the biggest challenge in the replication process. The replacement panels, from which the new replications were to be made, contained glass from three different sources, but there existed no documentation identifying the colors and sources of each piece. The glass studio managed to source most of the colors from two fabricators in the US, one of which had paused production and the other which had closed. A limited number of colors were no longer available and had to be ordered from a German manufacturer, which affected the schedule. The configuration of the panels was recorded with tracings and the selected colors documented for future reference.
The selection of the matrix for the dalle de verre panels was also revisited. The original panels were cast in a concrete matrix, a practice that continues in Europe. In the US the practice had shifted to an epoxy matrix and by the time the panels were replicated in the 1980s, concrete was no longer in use as a matrix in the US, and all fabrication was done with epoxy matrices. The rationale for revisiting the issue was that, since the coefficient of expansion of concrete is closer to that of glass, the epoxy matrix may be the cause of damage to the glass, making concrete preferable. However, research and surveys did not explicitly support this theory. Since no US studio was found to cast the panels in concrete and procurement from Europe proved prohibitive in cost and schedule, the panels, commissioned from Studio Mezalick in Philadelphia, were to be cast in an epoxy matrix. The epoxy was finished with a fine grit, mimicking the color and texture of exposed concrete. The glass colors of the new panels, installed after all the concrete work was completed, shone more brilliantly than the panels which had been removed.
The initial surveys of all the dalle de verre panels revealed that the skyward panels were in good condition. These panels, like those in the north elevation, are original concrete-matrix panels from 1958. Because the skyward-facing panels had protective glazing from the very beginning, they had fared much better. This clearly suggested that much of the damage to the wall panels was due to environmental exposure, and that protective glazing over the wall panels was worth considering.
Several mockup protective glazing systems were installed on the south elevation. The first mockup sought to quantify the net positive effect of the protective glazing in reducing environmental stress on the exterior wall caused by successive and severe temperature and humidity fluctuations. To accomplish this, sensors were installed on the covered panel and on an exposed adjacent panel for comparison. Both panels were monitored for several months for interior and exterior temperatures, temperature differentials, and relative humidity. The results showed that, due to a ‘greenhouse effect’ the temperatures under the protective glazing were not reduced but were slightly higher. Despite this slight temperature increase, it was clear that the protective glazing improved the water tightness of the exterior envelope. A second, and visually more appropriate, frameless glazing mockup was developed using structural silicone, reflective of modern curtain wall technology.
In the end the glazing issue became one of principle and costs. The estimate for installing protective glazing over the entire elevation was expensive, and substantially higher than the cost of replicating the dalle de verre panels. Given that the panels were not original to begin with and would be replaced by a copy of a copy, it was hard to justify protection over the east and south elevations. This meant that replacing these panels at some point in the future would most likely be necessary and was an acceptable solution. The considerations for the north elevation were different. Since this elevation retains the original panels and they are in better condition, individual damaged glass pieces could be repaired or replaced in-situ. Protective glazing would be justified here, to protect the remaining original panels from further damage and to improve the water-tightness of the repaired envelope. The north elevation exterior is hidden from direct public view and less exposed to the environment, making the alteration visually less significant.
During construction leaks continued to occur regularly on the south elevation, requiring temporary mitigation measures. The entire elevation was resealed and new sealing tape was installed over the joints of the existing protective glazing. Because the glass and concrete at the south would continue to deteriorate in much the same patterns observed in the east elevation, with small glass pieces flaking off, a fine protective netting was installed over the whole elevation, up to 60 feet in height.
What started as a project focused on the repair and replacement of dalle de verre evolved into a scope of work which included considerable and costly concrete repairs. With the anticipation that the dalle de verre would have to be replaced again in the future, continuing to reproduce replacement panels proved less costly and daunting than installing protective glazing aimed at extending the lifespan of the dalle de verre panels.
The restoration of the east elevation was a success. The glass sparkles and the east elevation has been made whole. Hopefully, the church is successful in raising the funding necessary for the remainder of the work so that, using Harrison’s words, the sense of being ‘in a giant sapphire’ can be preserved.
Citations
[1] First Presbyterian Church, Commemorative Booklet, 1958/1959
[2] See Conservation Management Plan (CMP), p. 85
[3] Survey conducted by Eberson & Toto Architects PC, a local Stamford, CT architecture firm. See CMP, p 93
[4] Crizzling or “glass disease” is characterized by a network of cracks in the surface. It is an irreversible process which can lead to loss of translucency and eventually to material loss.
[5] Highland Greene Foundation was formed to support the campus of First Presbyterian Church
About the Authors
Authors Dorit Zemer and Theodore Prudon are part of Prudon & Partners, which led the preservation effort. Team members also included: Wiss Janney Elstner Associates (WJE); Building Conservation Associates (BCA); Kronenberger & Sons Restoration (KSR); Highland Greene Foundation; Old Structures Engineering; and Mezalick Design Studio.
Dorit Zemer is an architectural designer and preservation practitioner in New York City, where she has been a part of Prudon & Partners since 2016. Dorit studied architecture at the Technion in Israel, and at the University of Illinois in Chicago, where she received her bachelor’s degree. She holds a Master of Science in Historic Preservation from Pratt Institute in Brooklyn. Her experience includes additions and alterations to landmark buildings in Israel, and restoration and preservation of historically and architecturally significant structures in the New York area. With generous support from Getty, Dorit worked on the Conservation Management Plans for Eero Saarinen’s North Christian Church in Columbus, Indiana, and Wallace Harrison’s First Presbyterian Church in Stamford, Connecticut.
Theodore Prudon, FAIA, FAPT, is a leading expert on the preservation of modern architecture and a practicing architect in New York City. Dr. Prudon has worked on the terra cotta restoration of the Woolworth Building, the exterior restoration of the Chrysler Building, and of a 1941 Lescaze townhouse in Manhattan. Dr. Prudon teaches preservation at Columbia University and Pratt Institute. He is the recipient of a Graham Foundation Individual grant for his book Preservation of Modern Architecture. He is the founding President of Docomomo US and a board member of Docomomo International.
