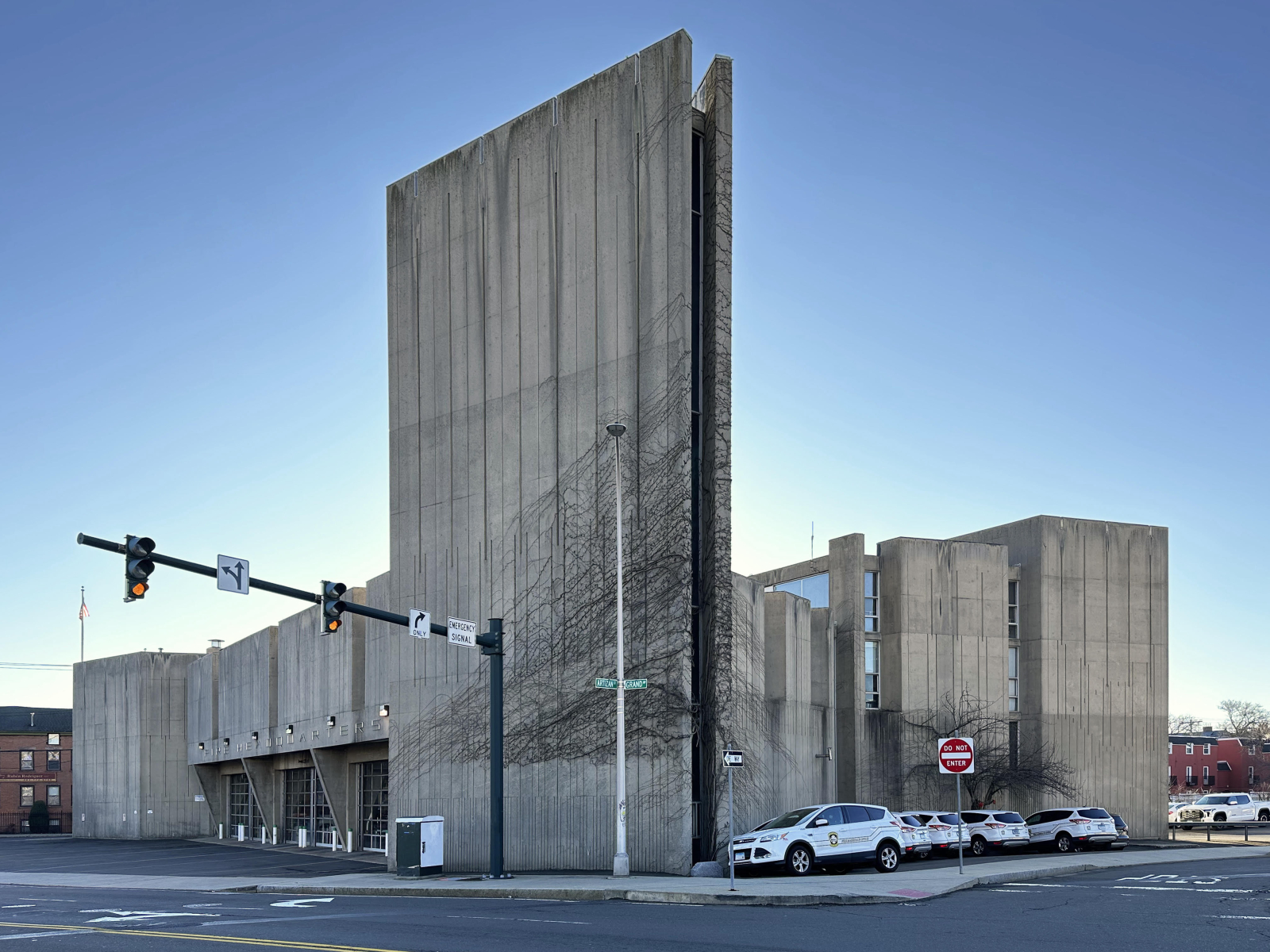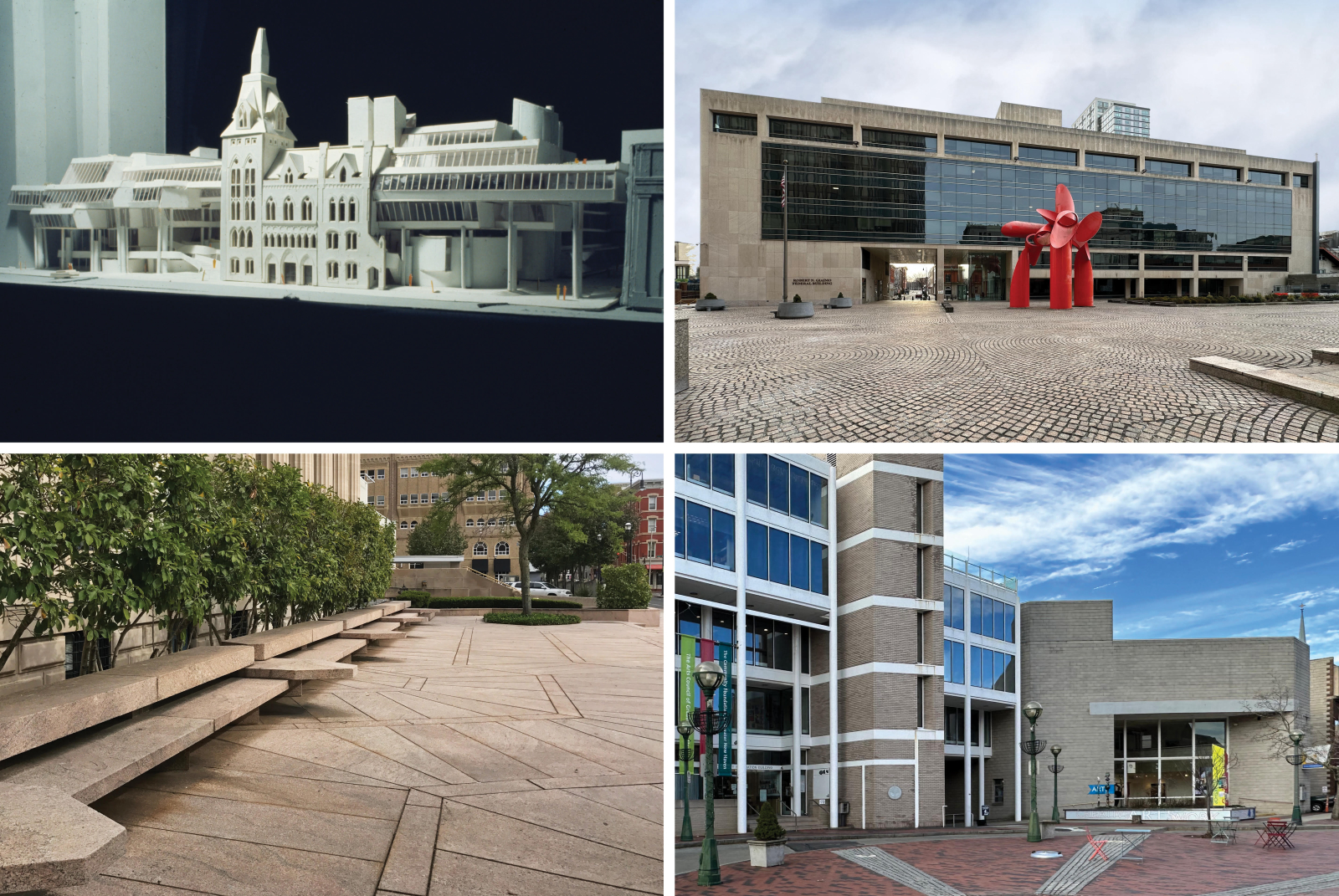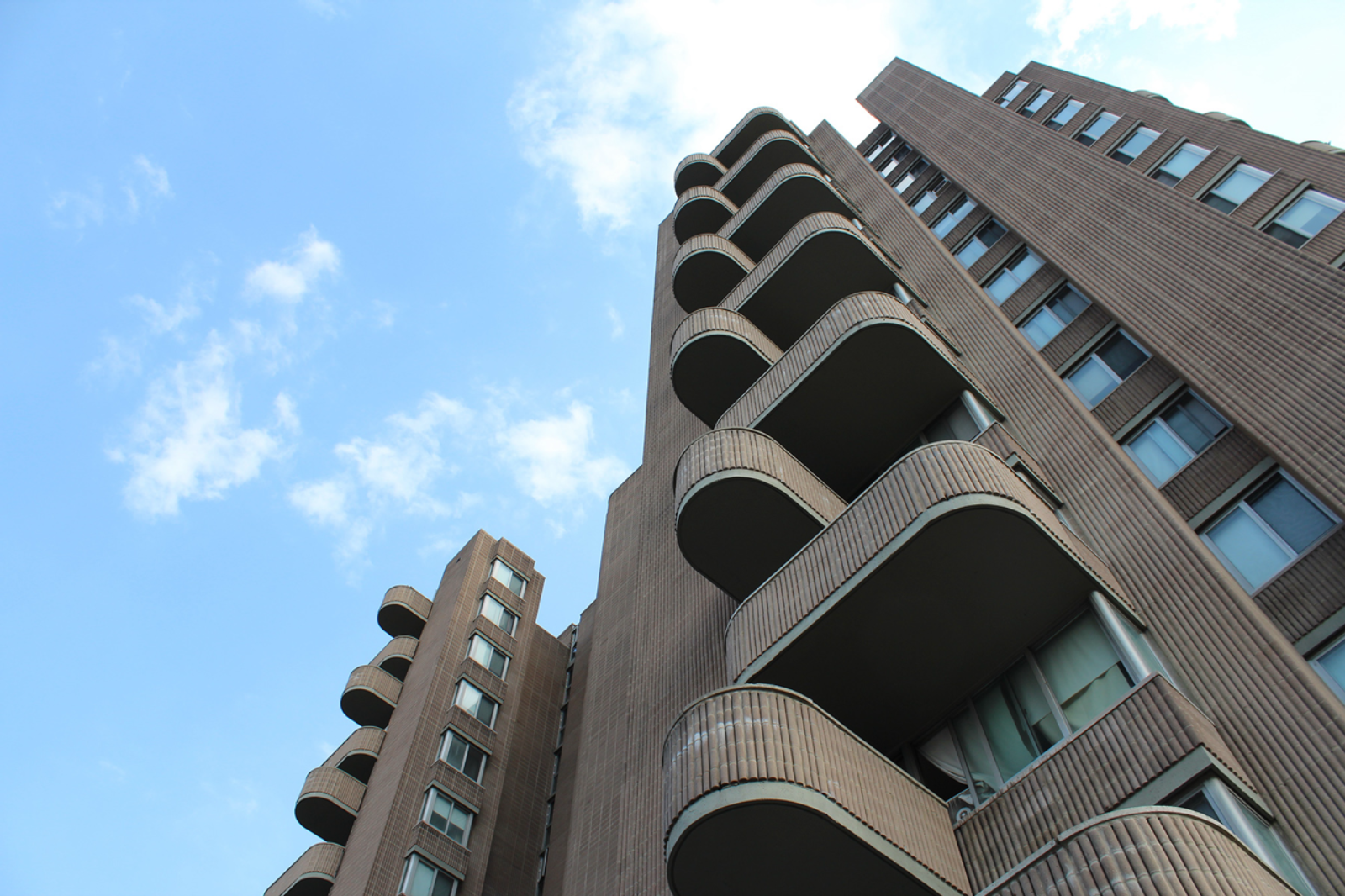This tour and discussion will focus on Dixwell, a diverse neighborhood and the largest redevelopment area of New Haven during Urban Renewal. The 1960 Dixwell Redevelopment and Renewal Plan took a holistic approach to instituting urban renewal ideals in the neighborhood with building new, modernist commercial, institutional, religious, and community-focus buildings and public spaces.
The tour will begin inside the monumental Dixwell Avenue Congressional Church (designed by John Johansen), which was the focal point in the Dixwell Plan with its modern design, community use and public space, and was seen as a path for racial integration and minority empowerment. The tour will discuss the Dixwell Redevelopment and Renewal Plan and its modern architecture while at the church and will continue as a walking tour along Dixwell Avenue to explore the remaining modernist architecture and town planning of the urban renewal era.
The tour will also include an interior tour of the Goffe Street Fire House (designed by Robert Venturi and John Rauch). Other sites on the tour will include United House of Prayer for All People (designed by Edward E. Cherry), McCollough Court Apartments (designed by Edward E. Cherry), and Mt. Bethel Baptist Church (designed by King-lui Wu).
Walking Tour
$35
Space is limited.



