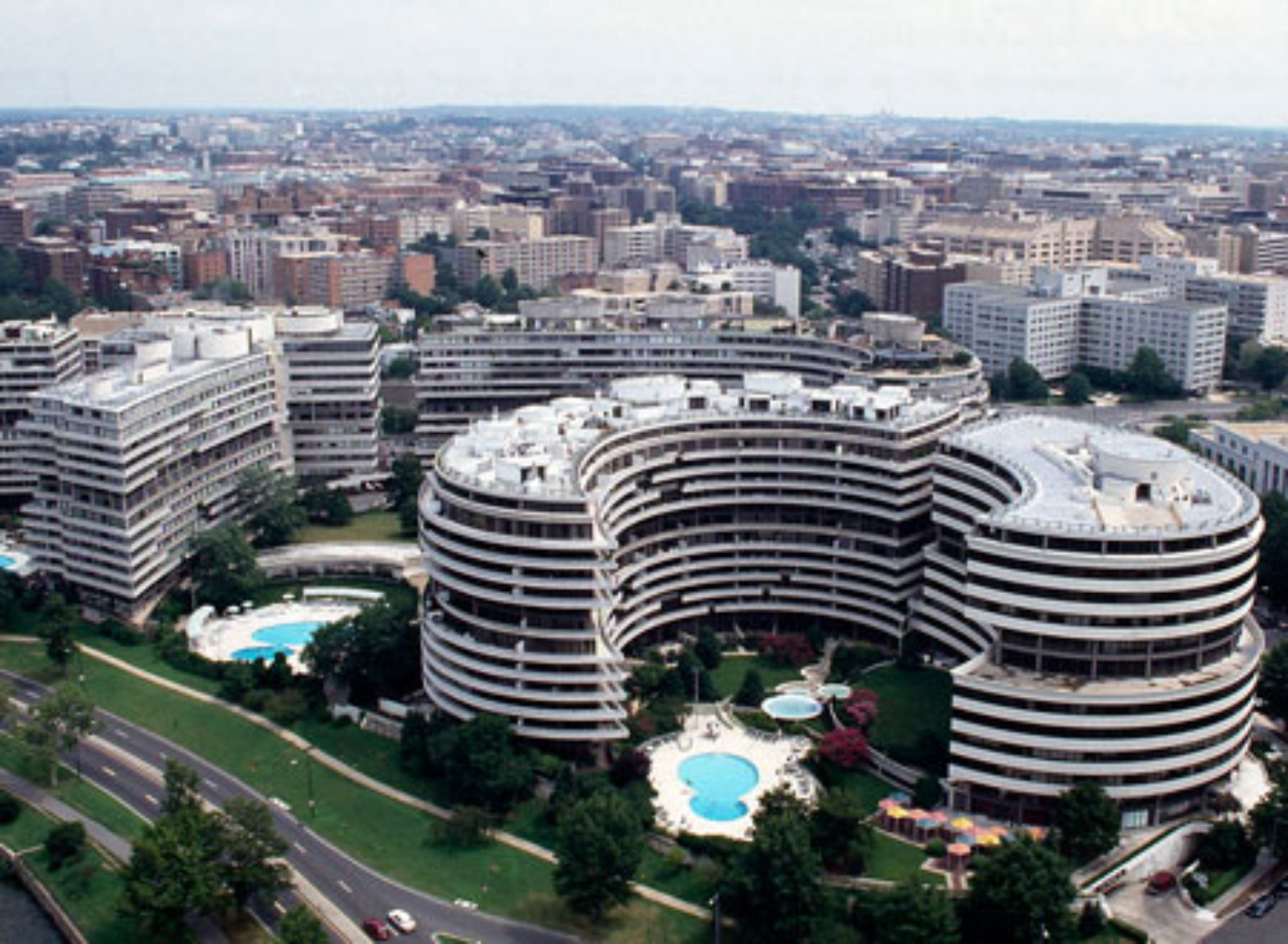Site overview
Recognized internationally for a name and even a suffix that has entered the popular lexicon, the luxury complex of modernist buildings on the banks of the Potomac River is an icon like no other in Washington. As a pioneering example of urban redevelopment, however, the Watergate Complex is significant both for its architecture and planning. In the era of suburbanization, the Watergate was private urban redevelopment project of unprecedented scale, aiming to renew an aging largely industrial area through a combination of urban and suburban amenities. It was also one of the first to make use of the 1958 zoning revisions that permitted Planned Unit Developments—projects that typically mix uses in a way not normally permitted, in exchange for special amenities. The design of the complex was conceived by 1961, and was substantially complete by 1971. The six component buildings, interconnected by underground garages, a shared group of shops, and some surface hyphens are: Watergate East (1964); 2600 Virginia Avenue (1966-67); Watergate Hotel (1966-67); Watergate West (1967); Watergate South (1969-71); and 600 New Hampshire Avenue (1969-71). The Watergate is an early example of the modern idea of using proximity and orientation to take advantage of expansive views over rivers and parks, and it was a striking departure from the city’s planning and architectural traditions. Like other modernist urban renewal efforts, it offered a mix of uses creating a self-contained and self-sufficient unit, but in doing so it erased an older urban fabric of buildings and streets, leaving an insular “town within the city.” The Watergate was also a visually striking addition to a city not known for important Modernist works. Curvilinear forms relate the buildings to each other and to the site, exemplifying the modernist embrace of organic forms and taking full advantage of the plasticity of concrete, which is used both as a structural and finish material. This was one of the earliest projects to employ computer-aided design to render and dimension the curved exterior surfaces. The Watergate’s designer was Luigi Moretti, one of the most important Italian Futurist architects, and it is perhaps his most famous work, one of only two commissions in North America. The modernist landscape design by Boris Timchenko accentuates the space carved out by the buildings, with plantings, fountains and pools on successive gentle terraces affording unimpeded views toward the river from multiple vantage points at different elevations. The site is also significant for its notorious position in American history as the location of the bungled break-in at the Democratic National Committee headquarters during the presidential campaign of 1972. The subsequent cover-up, investigation and scandal nearly led to President Richard M. Nixon’s impeachment, and did result in his resignation. The consequences were many and important, including general public disillusionment, subsequent electoral success by the Democrats, and a shift in the balance of power between the executive and legislative branches—not to mention the entry of the word “Watergate” and scores of derivative “-gate” scandals and pseudo-scandals into the lexicon. (DC Preservation League)


