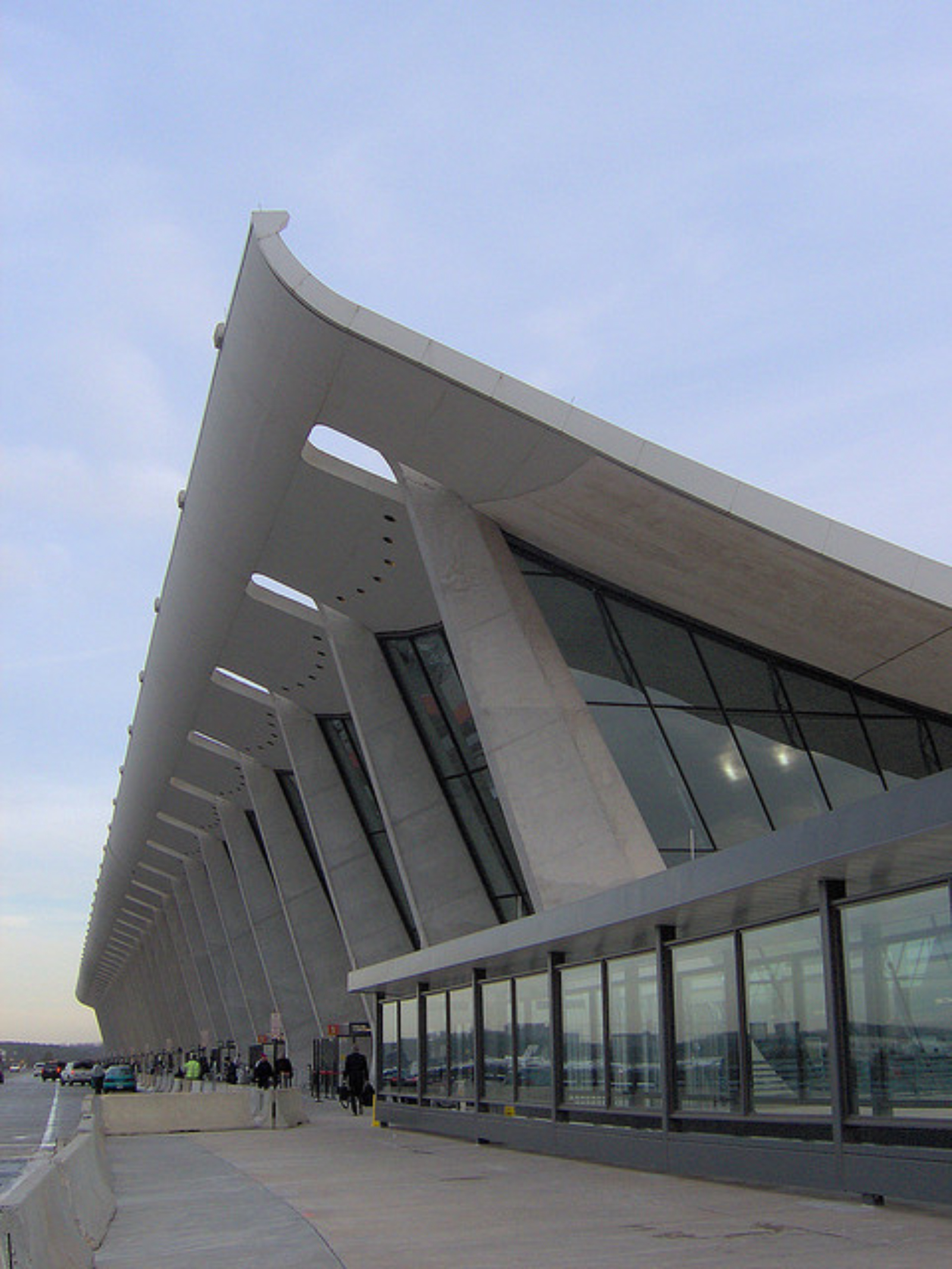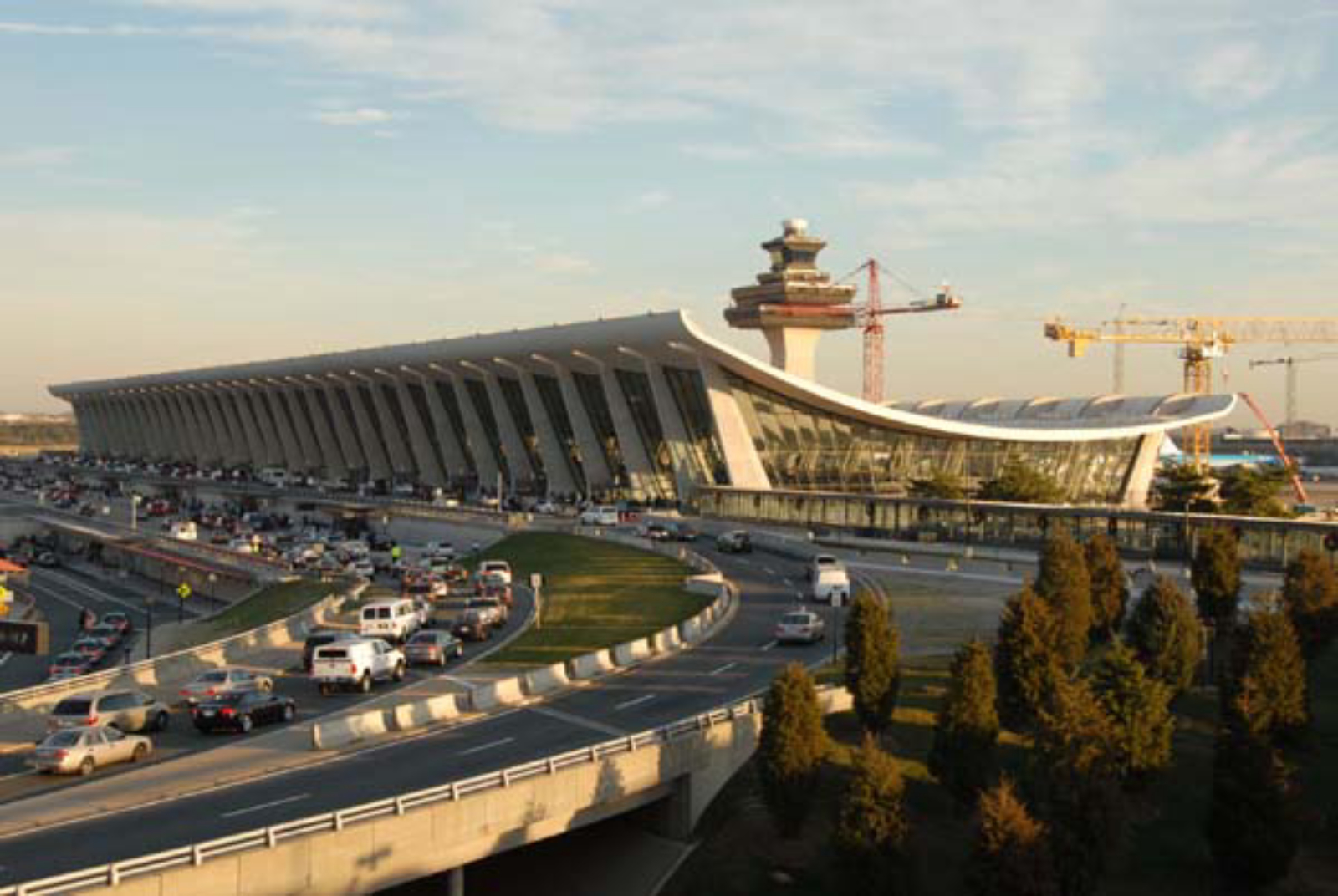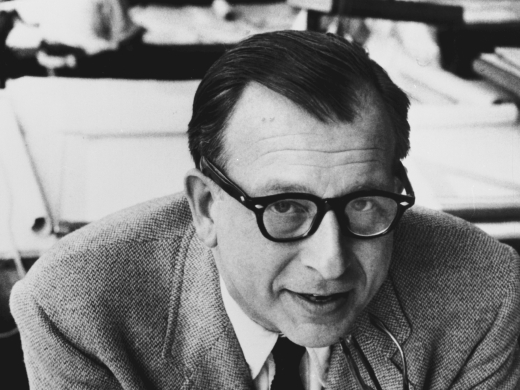Site overview
In 1958, Eero Saarinen and Associates were chosen as the architects for a new airport to be built twenty six miles west of Washington D.C. Construction began that year, and Dulles International officially opened and was formally dedicated by President John F. Kennedy on November 17, 1962. Saarinen’s design was centered on how architecture could facilitate the travel experience of the passenger in the new age of jet travel. The design of the roof, with concrete panels supported by catenary cables, stands out as an important technical feature of the building and allows for an uninterrupted interior space to streamline the flow of passengers from the unloading area up to the mobile lounges and onto the plane. His modernistic creation reflected the connection of ground to sky, and Saarinen was also attempting to express “the movement and excitement of modern travel by air.”The airport received praise after its completion for its architecture and design, and in 1966, the Dulles International Airport Terminal Building received the Honor Award from the American Institute of Architects for its “vigorous, free and graceful movement which we associate with flight, while avoiding literal and obvious analogy.”





