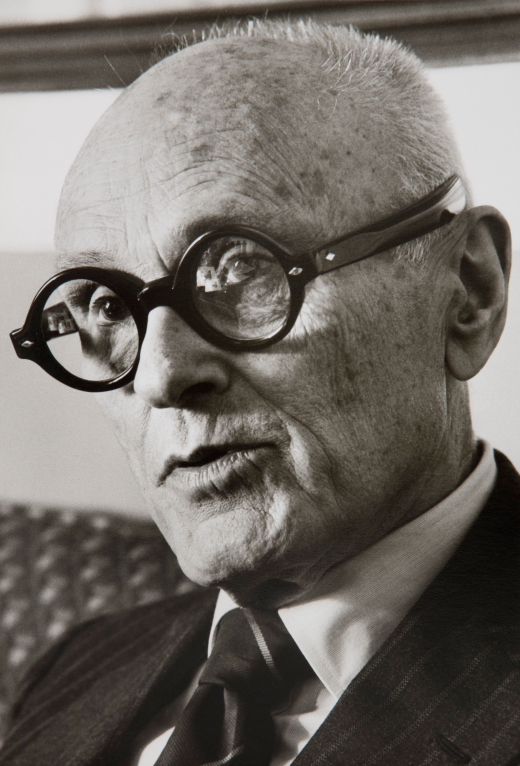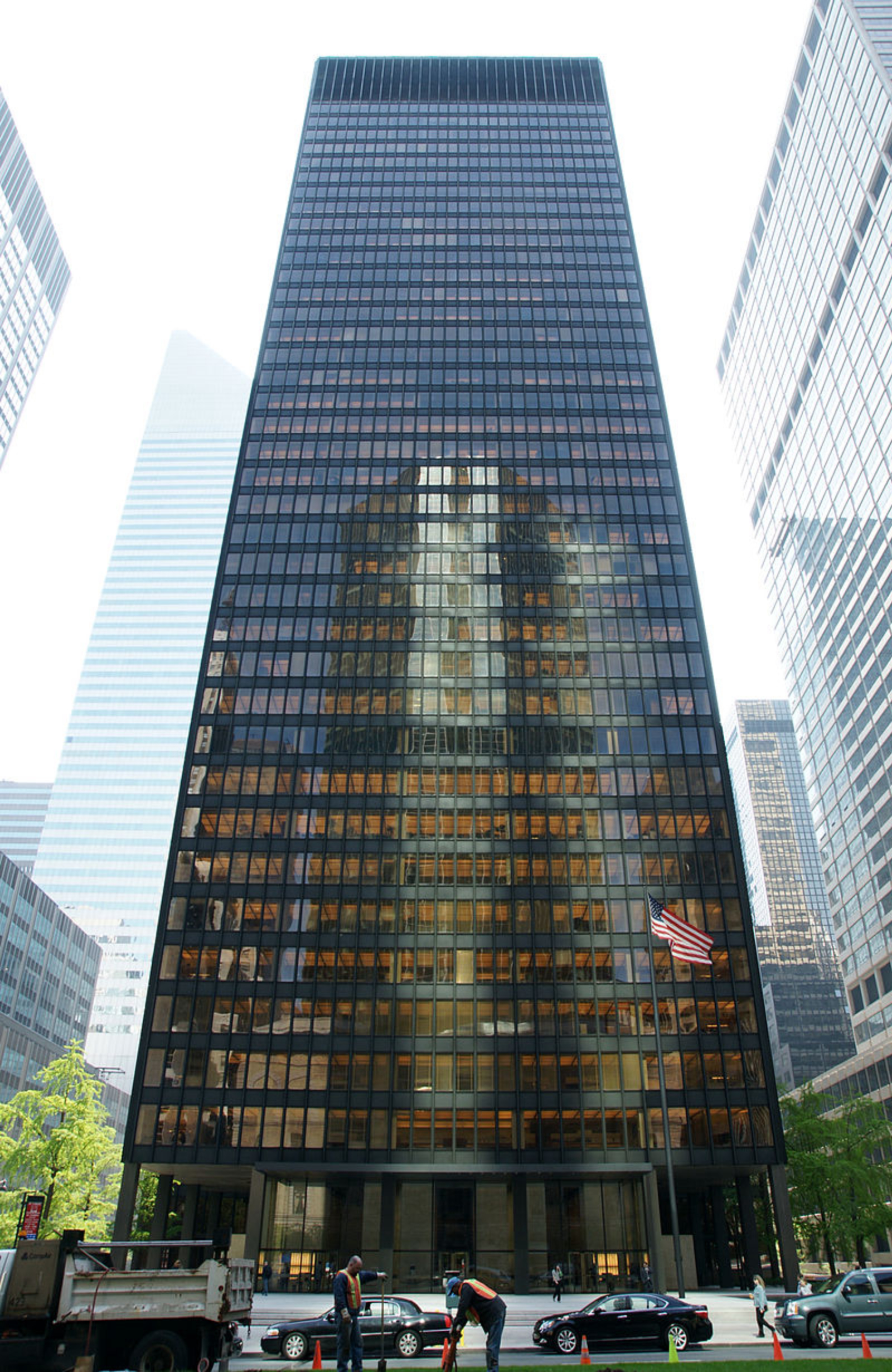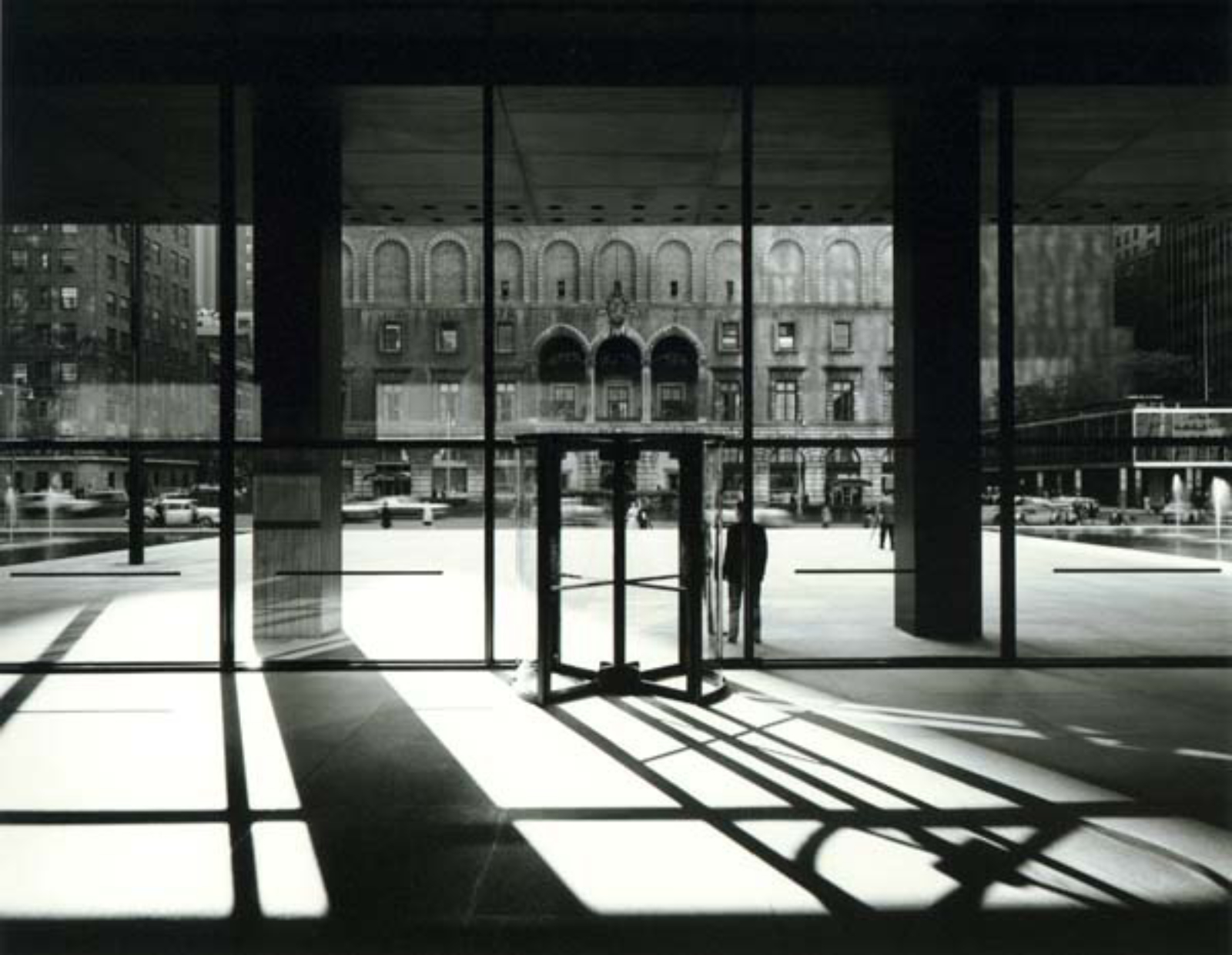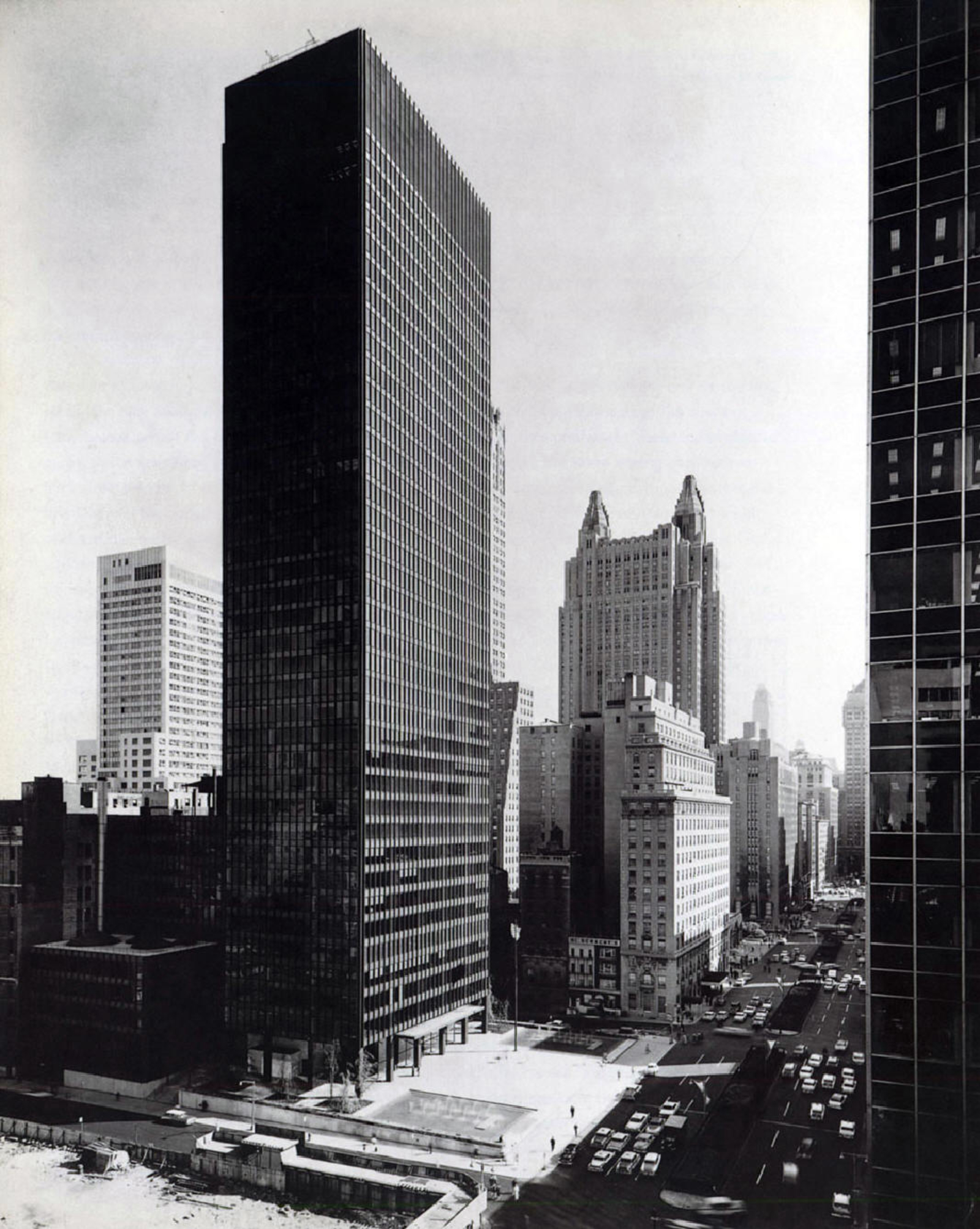Primary classification
Commercial (COM)
Secondary classification
Commercial (COM)
Terms of protection
Conservation area includes whole Seagram building and its plaza. Borough of Manhattan Tax Map Block 1307, Lot 1 is designated as New York Landmark site. 1st floor interior was also designated as related Landmark Site (Item No.2). Plaza on the ground level extends into the lobby space and provide tranquil public space to citizen. The design of the lobby is inherently bound to that of the building.
Designations
New York City Individual Landmark, designated on October 2, 1989 | New York City Interior Landmark (Four Seasons Restaurant and first floor interior), designated on October 2, 1989
Author(s)
Ji Hong Kim | | 3/24/2011
How to Visit
Private commercial building
Location
375 Park AvenueNew York City, NY, 10022
Country
US
Case Study House No. 21
Lorem ipsum dolor
Designer(s)

Philip Johnson
Architect
Nationality
American
Other designers
architect(s): Mies van der Rohe and Phillip Johnsonlandscape/garden designer(s): Mies van der Rohe and Phillip Johnsonother designer(s): Kahn & Jacobsconsulting engineer(s): Jaros, Baum & Bolles (mechanical). Severud-Elstad Krueger (structural); Clifton E. Smith (electrical); Richard Kelly (lighting)building contractor(s): George A. Fuller Company





