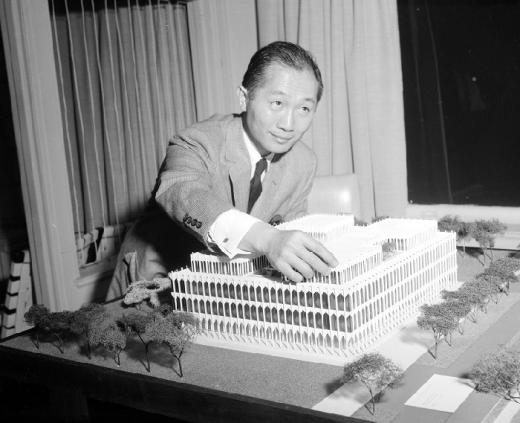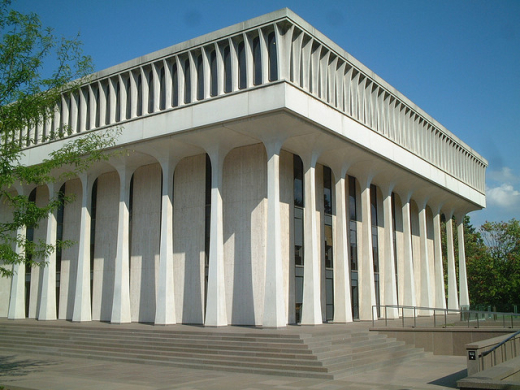Primary classification
Education (EDC)
Secondary classification
A3. Press Release from Princeton University Department of Public Information
Terms of protection
Not currently protected
How to Visit
Private university building
Location
Prospect Avenue & Washington RoadPrinceton, NJ, 08544
Country
US
Case Study House No. 21
Lorem ipsum dolor
Designer(s)

Minoru Yamasaki
Architect
Nationality
American
Other designers
architect(s): Minoru Yamasakilandscape/garden designer(s): Minoru Yamasaki (Scudder Plaza)other designer(s): James Fitzgerald, “Fountain of Freedom,” the water sculpture in Scudder Plazaconsulting engineer(s): building contractor(s): Turner Construction (relocation of original Woodrow Wilson Hall). William L. Crow Construction Company (construction of Robertson hall)

