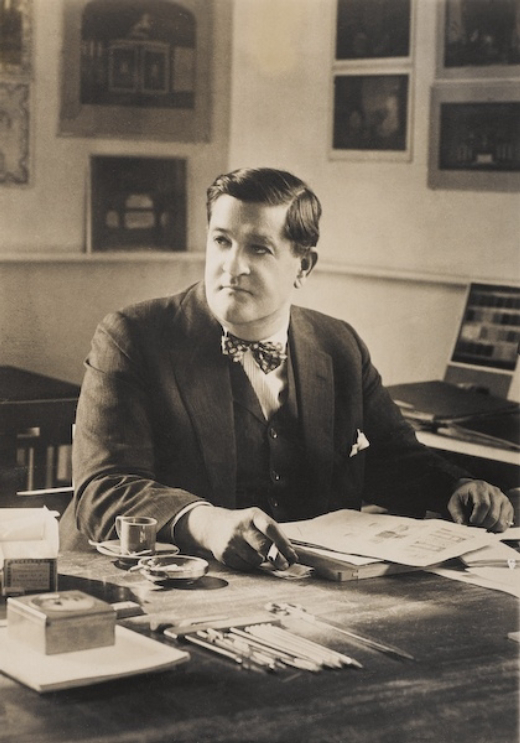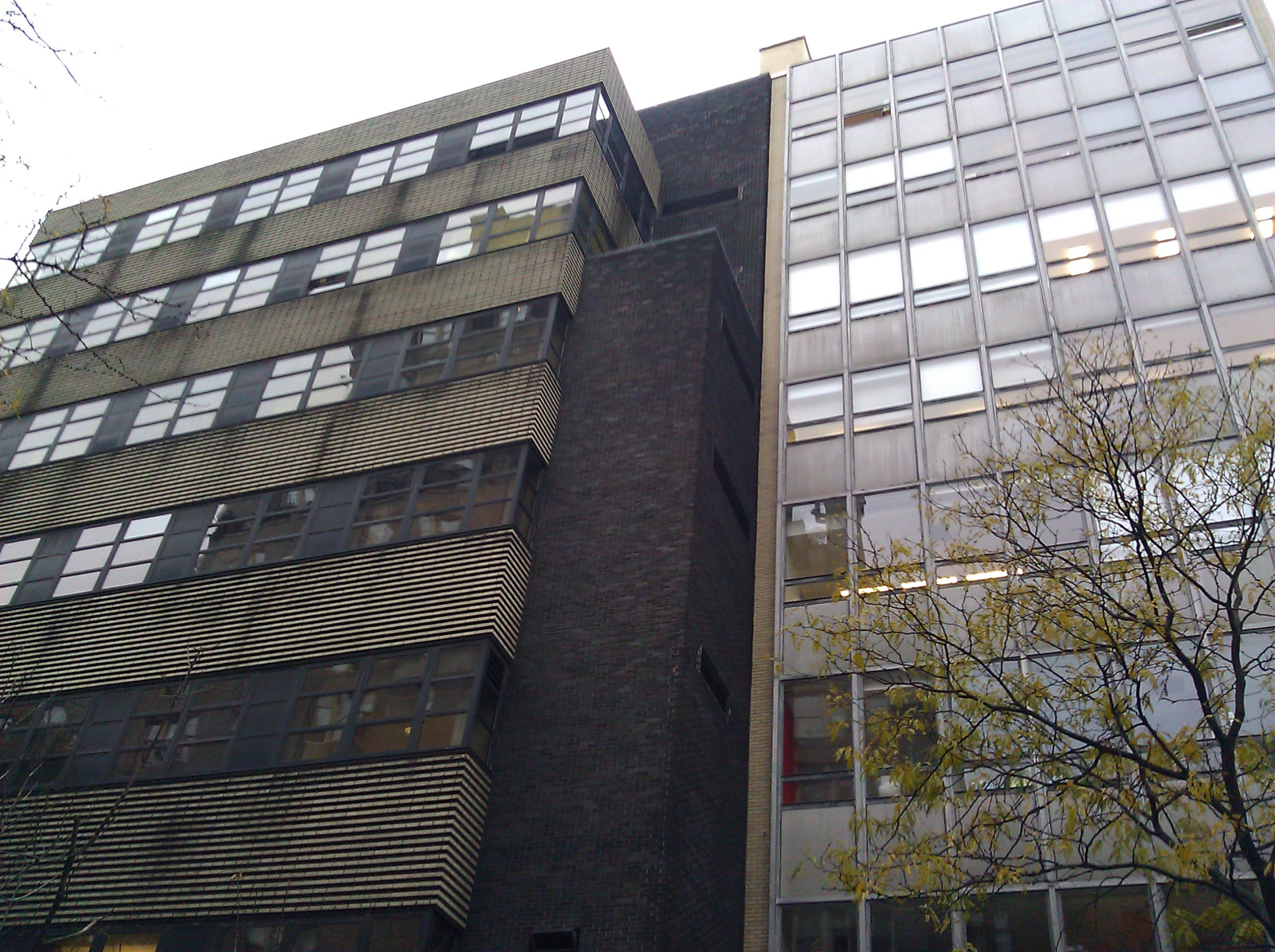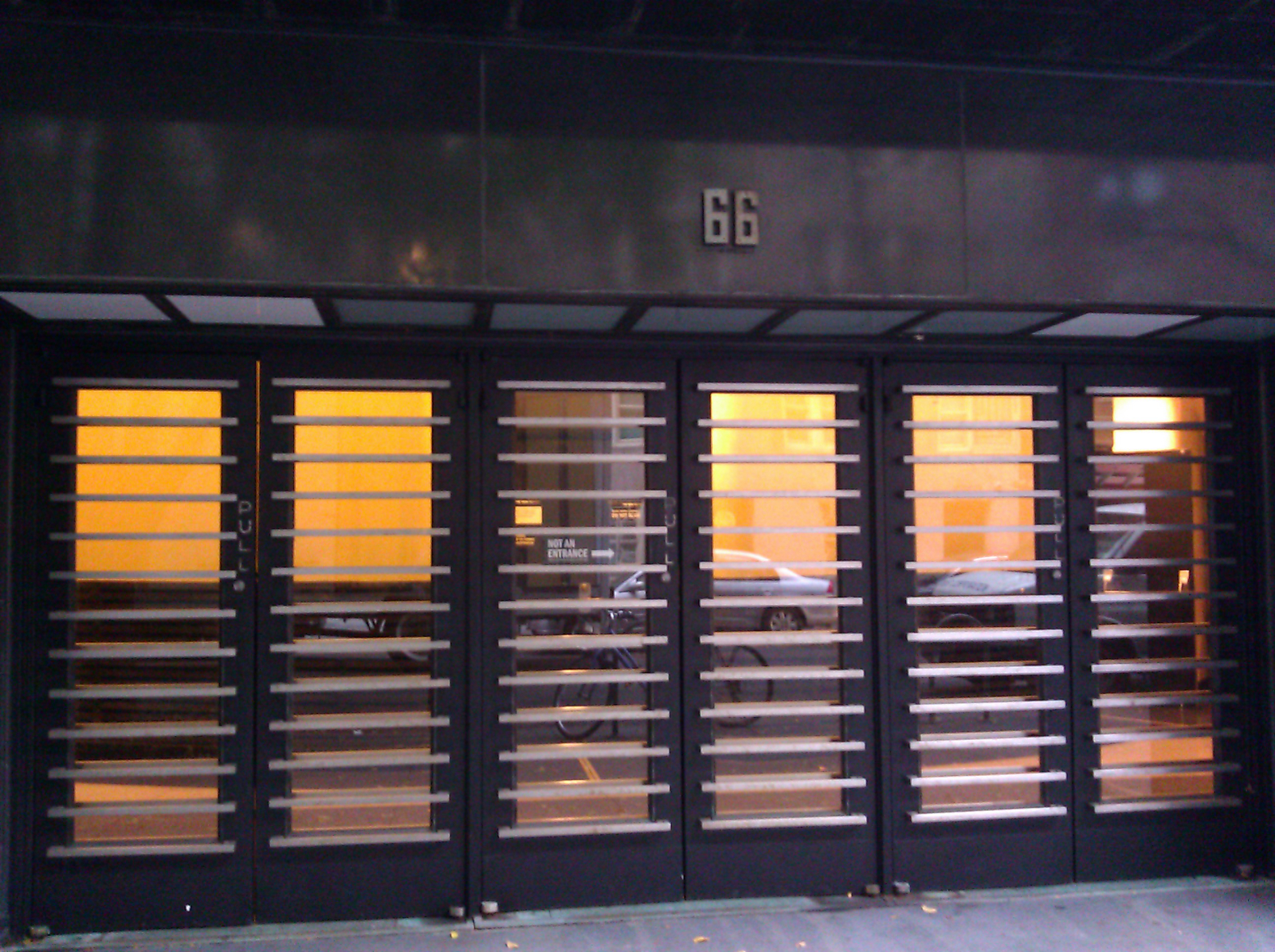Site overview
Joseph Urban’s New School for Social Research is a seven-story block composed of brick and glass. The International Style is reflected in the pure geometry of the solid, horizontal bands of black and cream brick which float between ribbons of windows. The main section is set within a recessed black enframement which incorporates the ground floor. Here the polished black granite base is marked by five sets of doors leading into the auditorium lobby." The AIA Guide To New York City describes the building as a precocious modern design (for New York) with its restrained use of strip windows and spandrels where brick coursing sets back slightly from the street as it rises. These subtleties make it appear shorter, less imposing, more in scale with adjacent row houses. The auditorium within is a dramatic example of Urban's theatrical talents and is considered by some architectural historians as the "model" for Radio City Music Hall.







