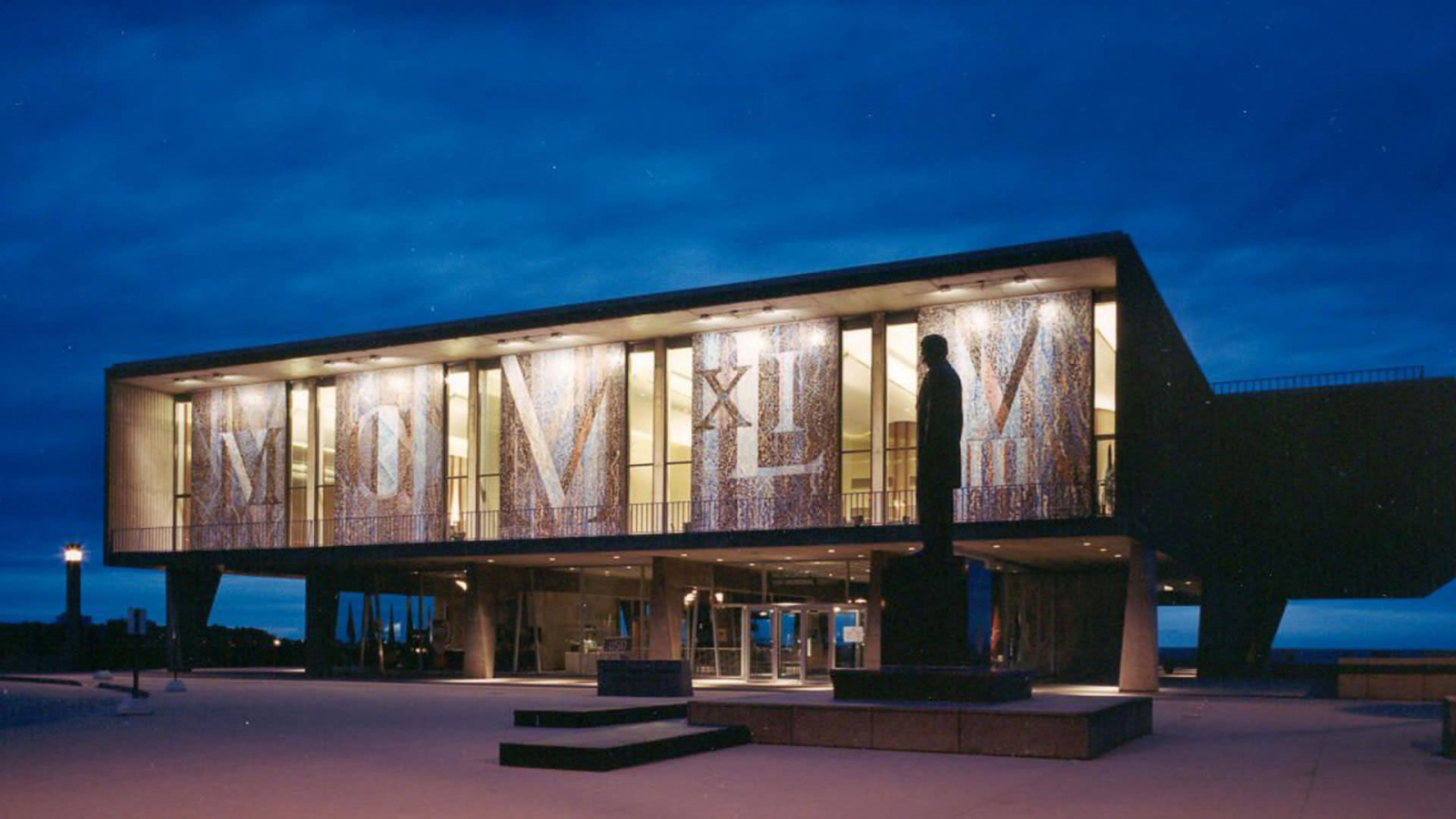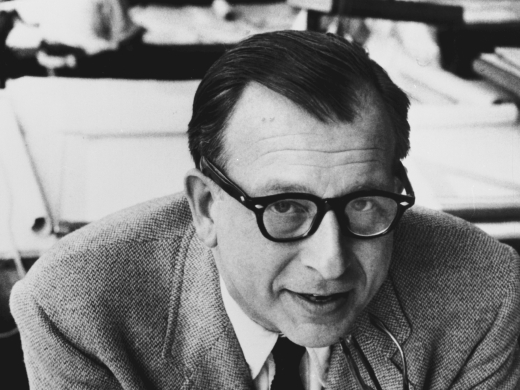Site overview
After World War II, Finnish architect Eliel Saarinen was commissioned to create an arts complex on the Lake Michigan shore, with a museum, performing arts center, and veterans’ memorial. After the architect died in 1950, his son Eero Saarinen took over the project. When fundraising proved insufficient, Saarinen reconfigured the plan without the performance space. Construction began in 1955, supervised by Milwaukee architects Maynard W. Meyer & Associates. Eero Saarinen’s innovative design for the War Memorial Center was influenced by the abstract geometry of modern French architect Le Corbusier. Saarinen incorporated many of Le Corbusier’s ideas: lifting the bulk of a building off the ground on reinforced columns; eliminating load-bearing walls to allow a freeform façade and open floor plan; and using plazas, courtyards, and rooftop terraces to allow an interaction between internal and external spaces. In 1957, the War Memorial Center was dedicated “To Honor the Dead by Serving the Living.” The western face of the building features a memorial mural by Wisconsin artist Edmund Lewandowski, a mosaic of 1.4 million pieces of marble and glass. The original Museum had a dramatic entryway from the central courtyard, with stairs down to three large exhibition galleries. A 1975 addition designed by David Kahler greatly expanded the Museum’s gallery space.



