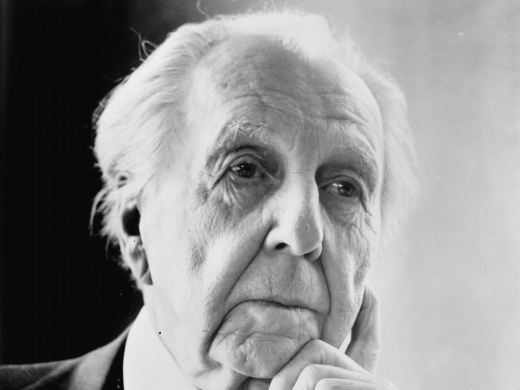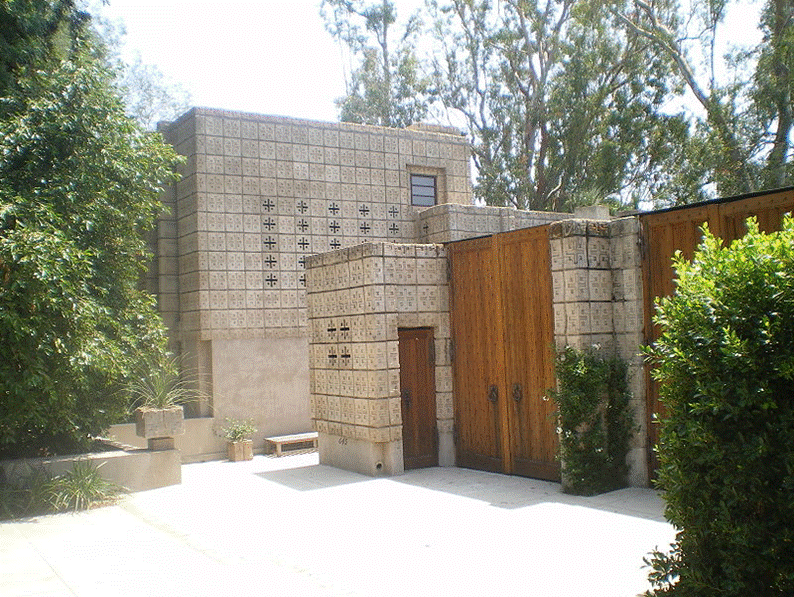Primary classification
Residential (RES)
Terms of protection
The Millard House was listed on the National Register of Historic Places on December 12, 1976 for its significance in architecture, engineering and landscape architecture. The house is also located within the Prospect Historic District which was created in 1983. This historic district spans 689 acres and has approximately 116 buildings
Designations
U.S. National Register of Historic Places, listed on December 12, 1976
Author(s)
Emma Marconi | | 1/30/2011
How to Visit
Private residence
Location
645 Prospect CrescentPasadena, CA, 15046
Country
US
Case Study House No. 21
Lorem ipsum dolor
Designer(s)

Frank Lloyd Wright
Architect
Nationality
American

Frank Lloyd Wright
Architect
Nationality
American
Other designers
Frank Lloyd Wright designed the main house and his son, Lloyd Wright, later designed a detached book studio and guest house.

