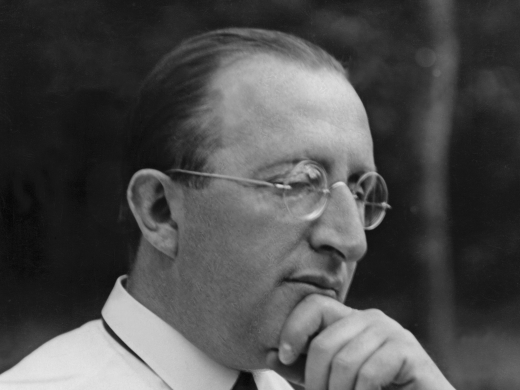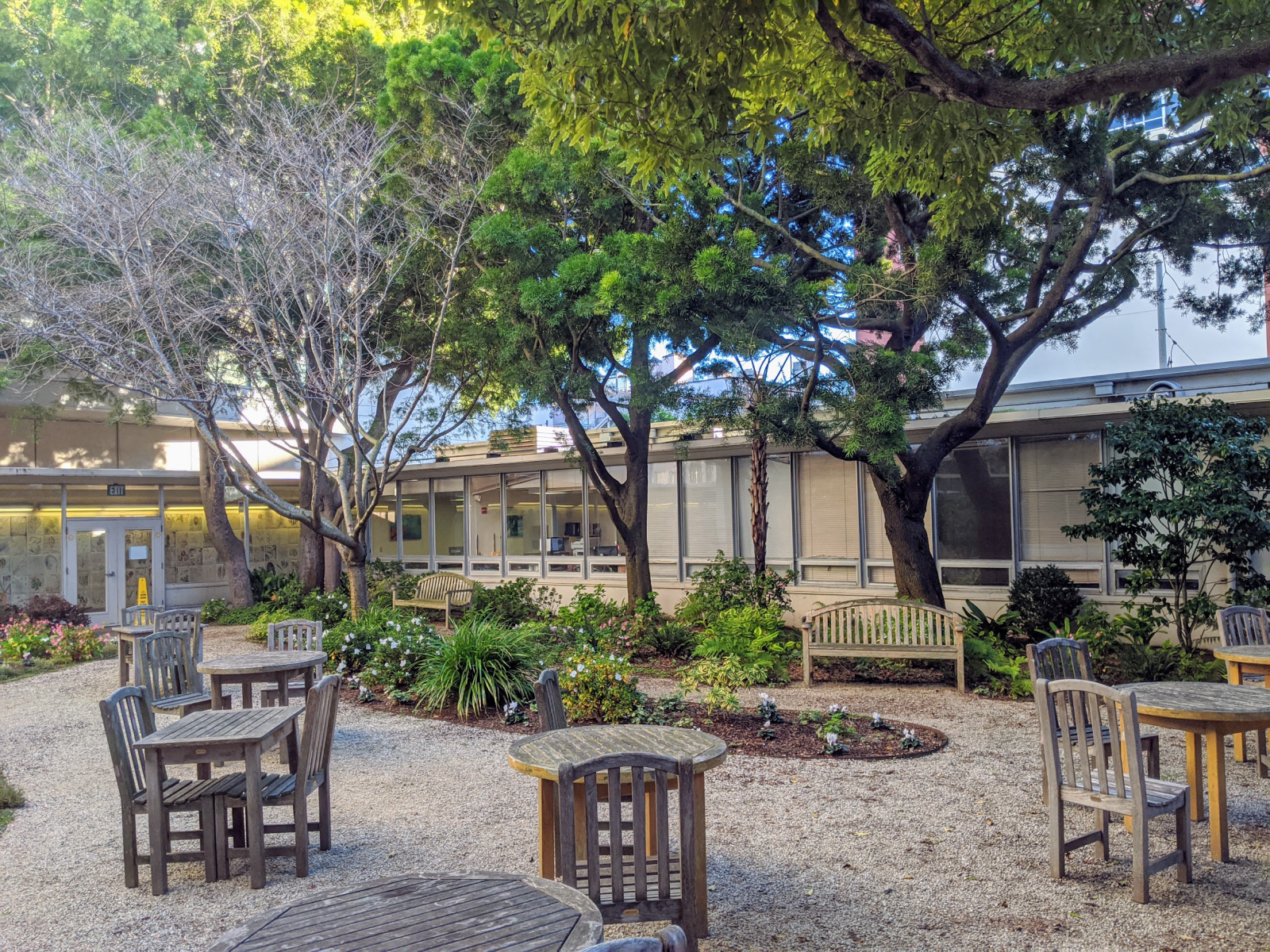Primary classification
Designations
Although not currently not listed, the building has been identified as potentially eligible for the California Register and National Register as an example of Mendelsohn’s late work. A 1999 addition to the complex by Stone Marracini Patterson (now: SmithGroup) references Mendelsohn’s design.
Author(s)
How to Visit
Open to the public during business hours (limited to entrance & garden), the medical offices are not open to the public
Location
1600 Divisadero StreetSan Francisco, CA, 94115
Country
US
Case Study House No. 21
Lorem ipsum dolor
Designer(s)




