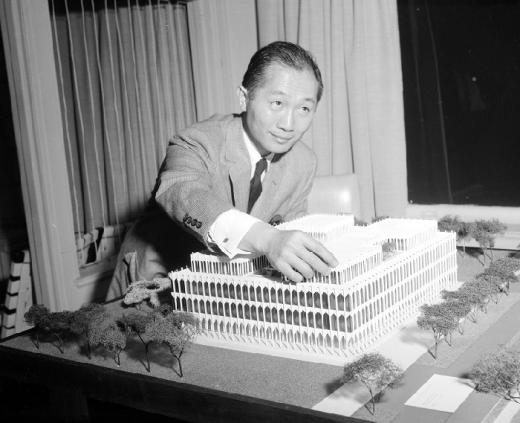The 21-story tower at M&T Plaza was designed by Minoru Yamasaki in the New Formalist style. Completed in 1966, the vertical emphasis in the building’s appearance was created through the use of narrow, multi-storied mullions. Manufactured of marble-aggregate pre-stressed concrete honed to a satin finish, the mullions rise from the top of the 350-feet high lobby to the capping 315 feet above the street. Pre-stressing provides a crack-proof unit that does not have the dirt-catching scarfings of natural marble. At each floor level, the spaces between the vertical columns are closed with dark bronze anodized aluminum spandrel panels. The facing, from ground level to the second floor, consists of white Taconic marble quarried in Proctor, Vermont. The green trim marble known as Verde Antique, imported from Italy, is used in four inset panels on Main and Washington Streets plus the entire facing at the base of the building on the North and South sides. A fountain and sculpture is located at the center of the promenade adjacent to the main entrance.



