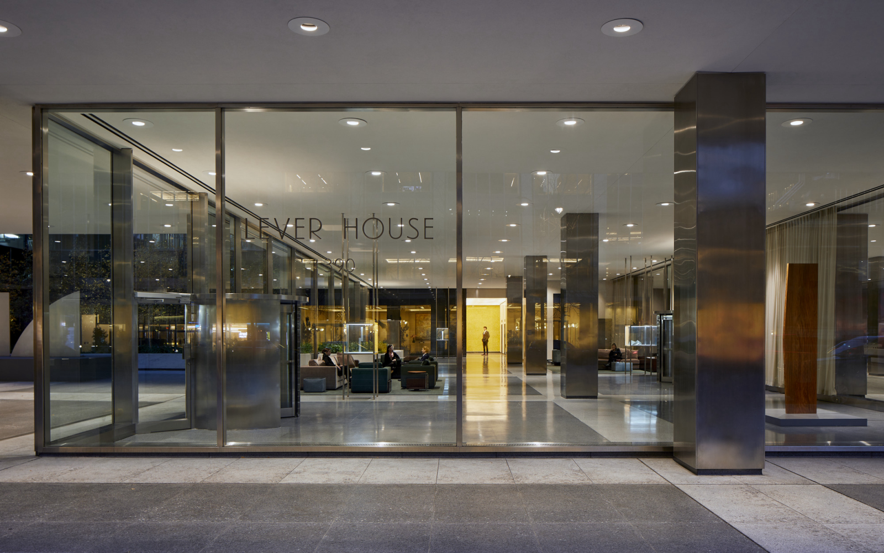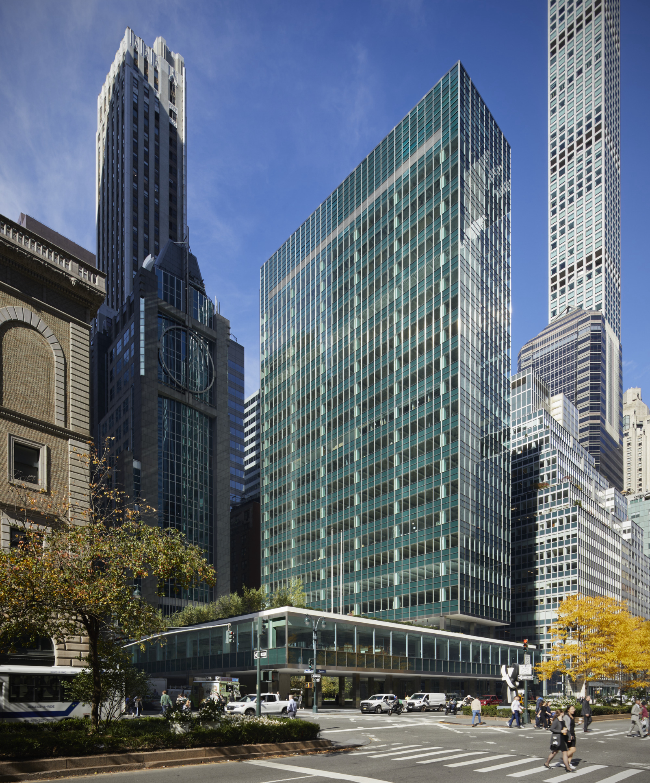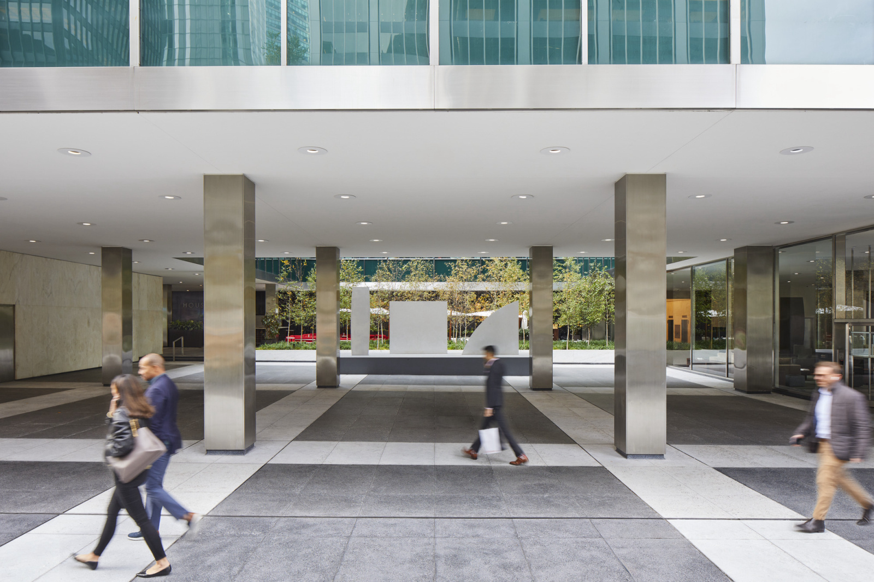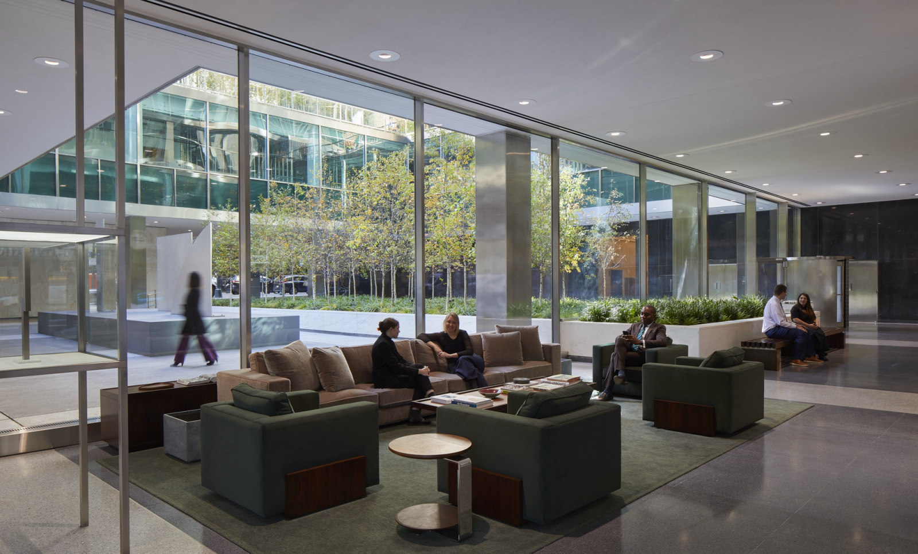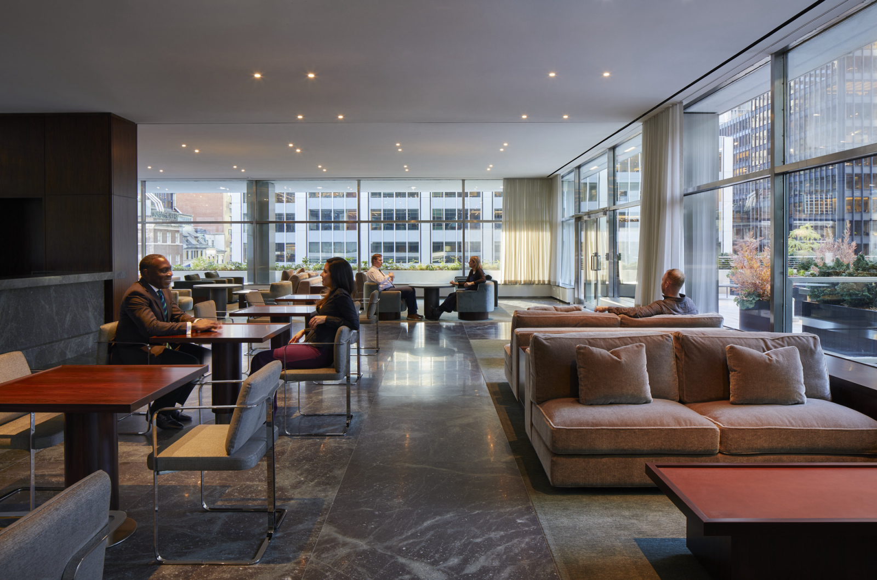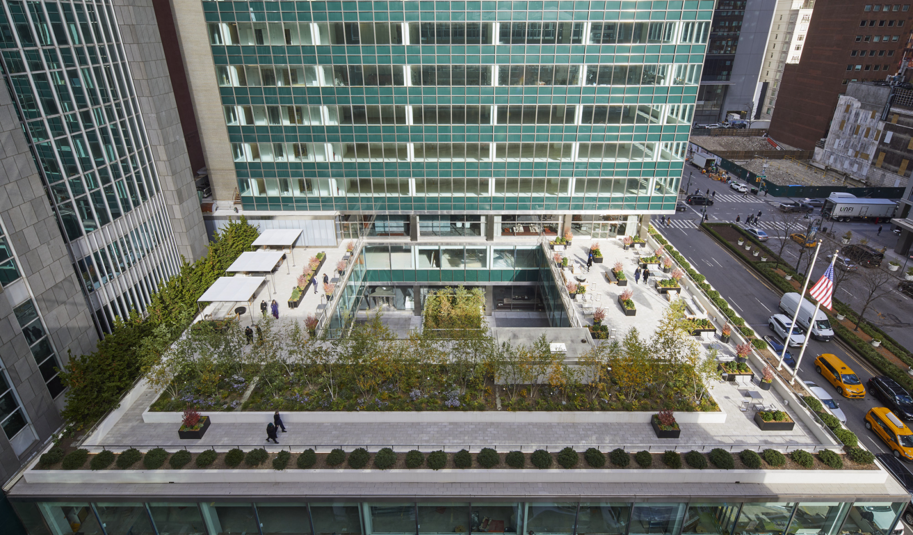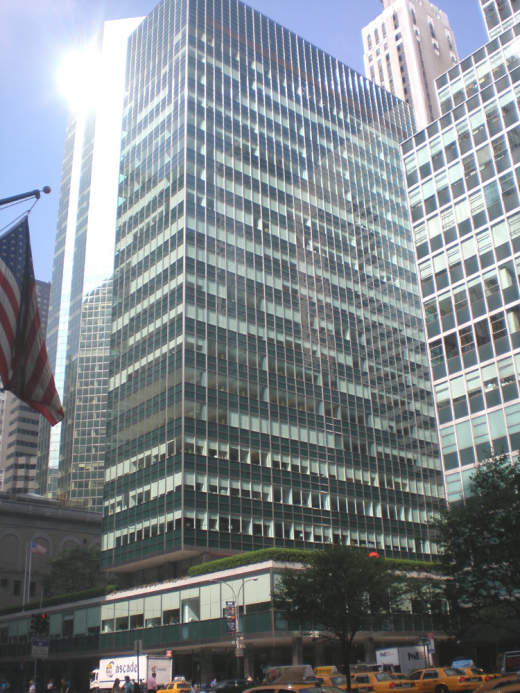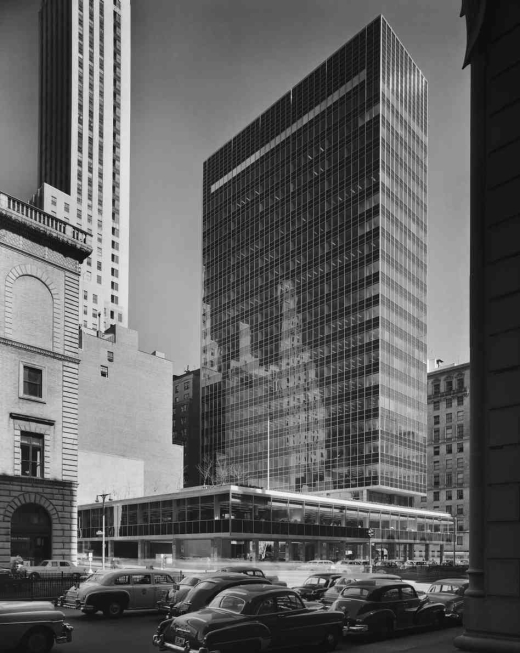Awards
Design
Award of Excellence
Commercial
A Commercial Design Award of Excellence is given to Lever House, a paragon of Modern architecture that revolutionized commercial office design upon its completion in 1952, setting a new standard for the relationship between office spaces and the urban environment. Designed by Skidmore, Owings & Merrill (SOM), its sleek, blue-green glass and steel facade contrasted starkly with the city’s traditional masonry, signaling a shift toward modern skyscraper design that influenced generations of architects worldwide. Over the years, SOM has provided ongoing stewardship of its iconic building, including a façade restoration in the early 2000s. However, after 70 years of operation, it needed a more comprehensive overhaul. The finished product includes a revitalized lobby, ground-level public plaza, new building-wide amenities, entirely modernized building systems, and a rehabilitated curtain wall. The work was completed with a level of detail indicative of SOM’s intimate knowledge of the building. In the public plaza, new long-lasting paving was installed and the ceiling was replaced in-kind. Stainless steel panels and the white marble enclosing stair towers were re-honed and polished. Moving inside, the lobby’s terrazzo flooring underwent repairs, lighting was upgraded, and the elevator vestibule feature wall of yellow Murano glass mosaic tiles were cleaned and earlier damage repaired. An invisible intervention within the curtain wall addresses condensation issues, supporting long-term preservation. Changes to the mechanical systems on the office floors contribute to new LEED Gold and WELL Platinum certification targets and allow floor space and ceiling height to be expanded, ensuring the space maintains its Class A office classification. At a time when commercial office spaces face an unclear future, Lever House once again sets an example for others to follow.
“Knowing how concerned New Yorkers are about what will happen with commercial space, this project is very encouraging. We are happy to see the owners put in the necessary investments for continued occupancy.”
- Liz Waytkus, Docomomo US Executive Director
“The project team brought a beautiful approach to the materials after intense research. Seeing the before and after was very impressive. Everything came to life in an unexpected way.”
Brookfield Properties and WatermanCLARK LLC (Developers)
Skidmore, Owings & Merrill (Architect); Marmol Radziner (Interiors); Reed Hilderbrand (Landscape Architect); Integrated Conservation Resources (ICR) (Conservation Consultant); Higgins Quasebarth & Partners (Preservation Consultant); Pavarini McGovern (General Contractor); Gilsanz Murray Steficek LLP (Structural Engineer); Stantec (Civil Engineer); Cosentini Associates (MEP); TM Light (Lighting Designer); Edgett Williams Consulting Group (VT); DVS (Security); Cerami (Acoustics); FRONT (Enclosure); Jacobs Doland Beer (Kitchen); LSM (Sales Office Designer); Dorma Kaba USA (Hardware); Pentagram (Signage)
Primary classification
Designations
Author(s)
How to Visit
Location
390 Park AvenueNew York, NY, 10022
Country
US
Case Study House No. 21
Lorem ipsum dolor
Designer(s)
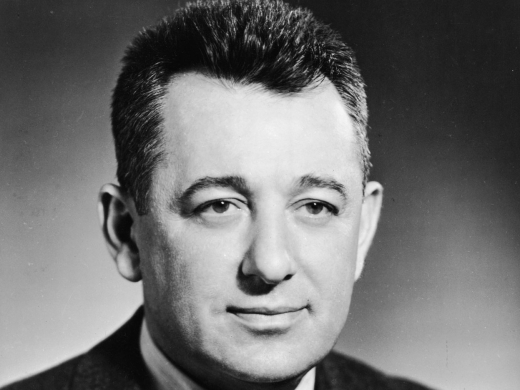
Gordon Bunshaft
Architect
Nationality
American
Affiliation
Skidmore, Ownings & Merrill
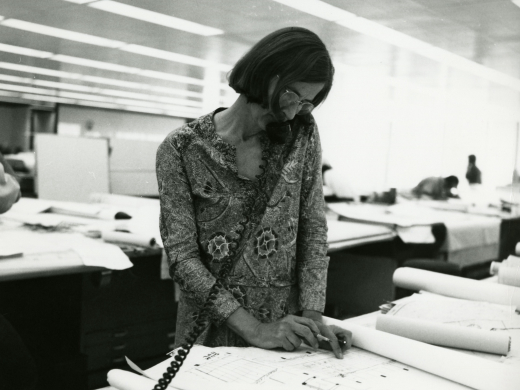
Natalie de Blois
Architect
Nationality
American

