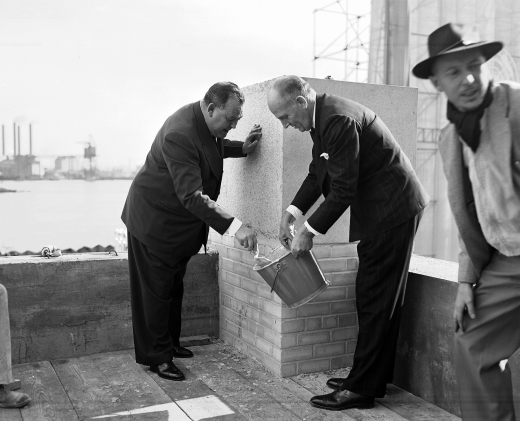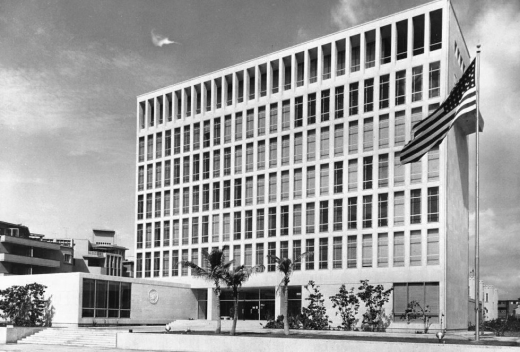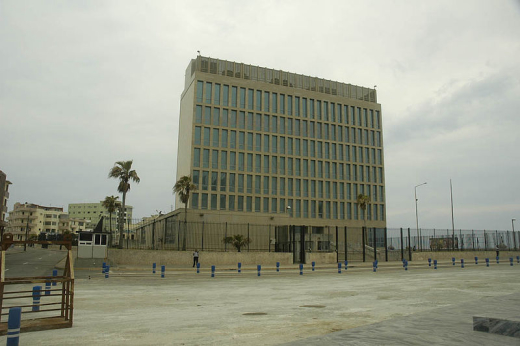How to Visit
Open by appointment for official U.S. citizen services
Location
Calzada StreetBetween L and M Streets
Havana
Country
CU
Case Study House No. 21
Lorem ipsum dolor
Designer(s)

Wallace K. Harrison
Architect
Other designers
Architects: Harrison & Abramovitz. Electrical Engineers: Smith & Silverman; Mechanical Engineers: Jaros, Baum & Bolles; Structural Engineers: Severud, Elstad, Kruger; General Contractor: Mira & Rosich; Landscape Architect: Thomas D. Church; Furnishings: Knoll Associates



