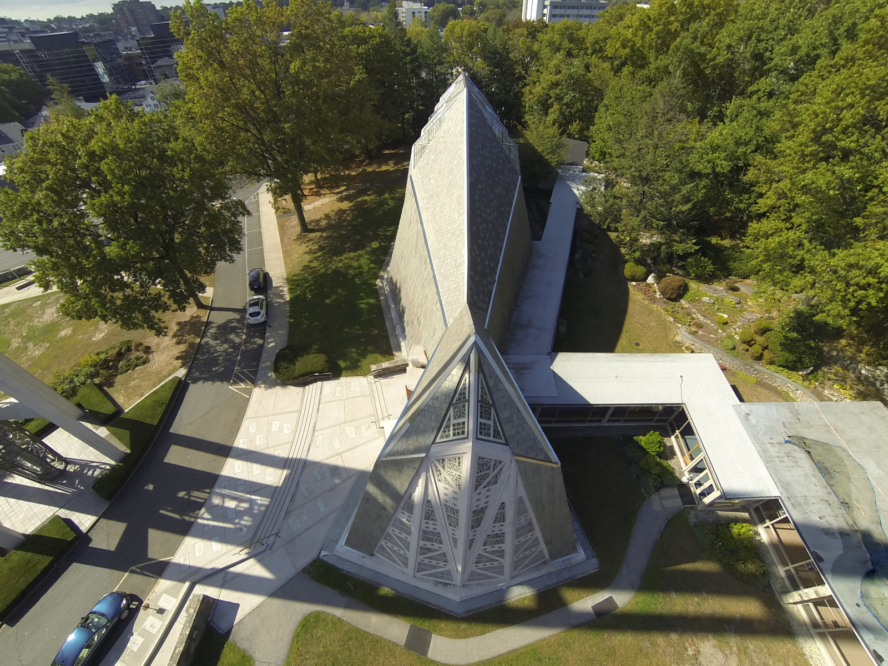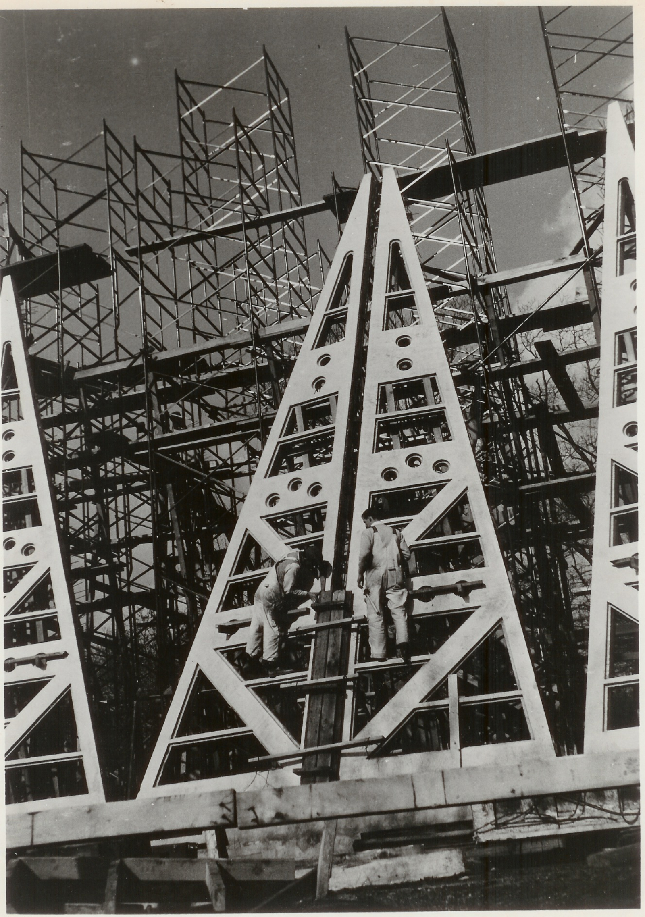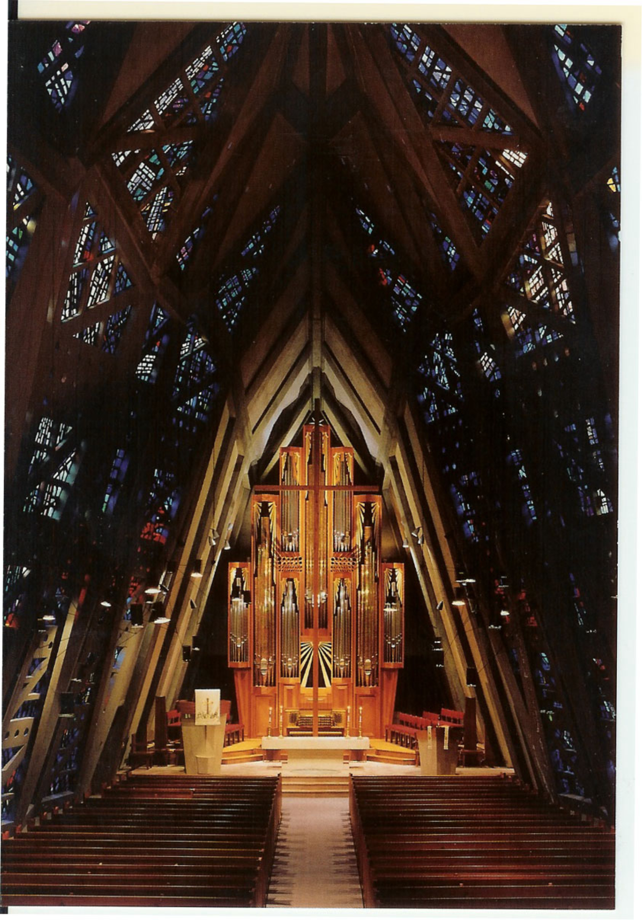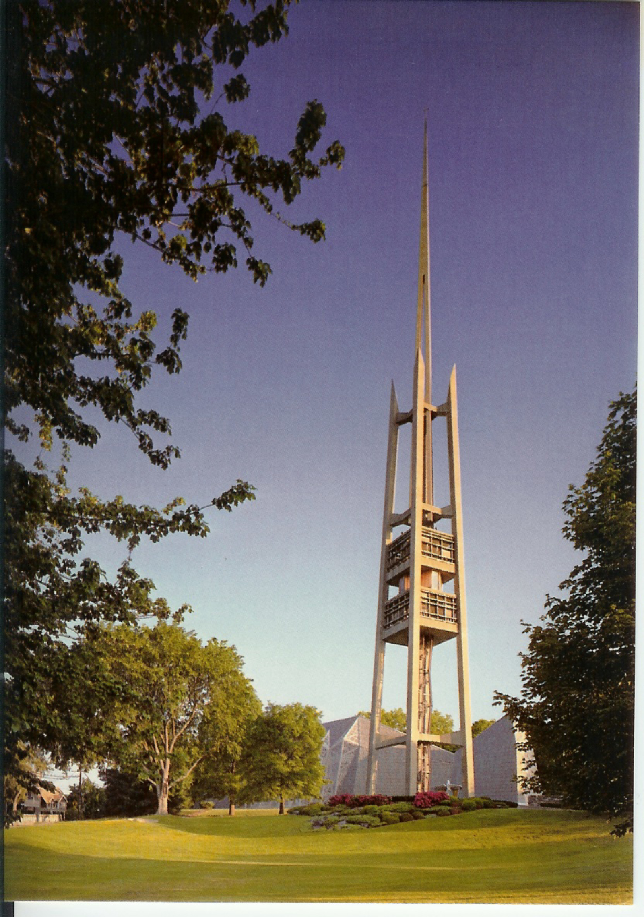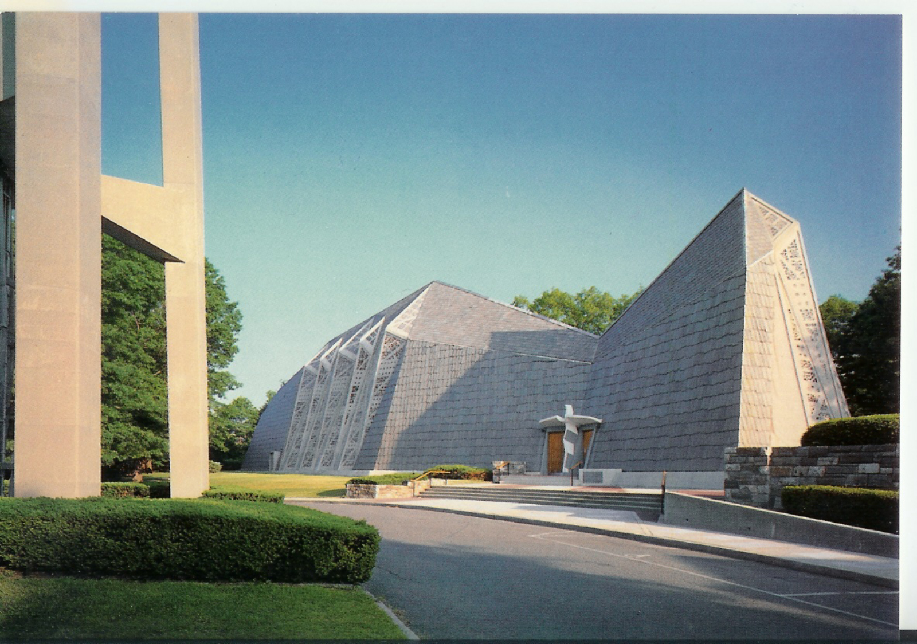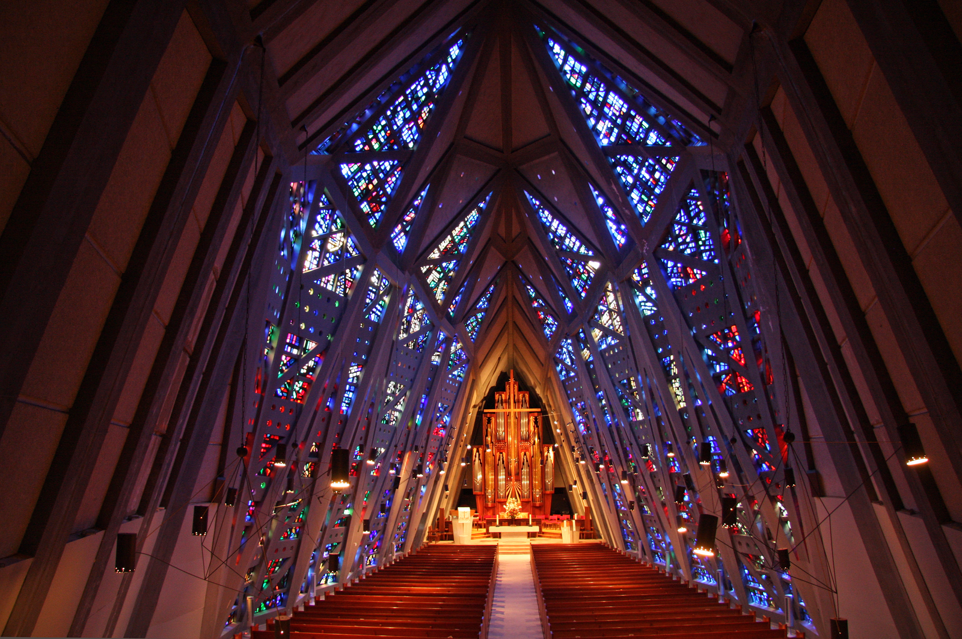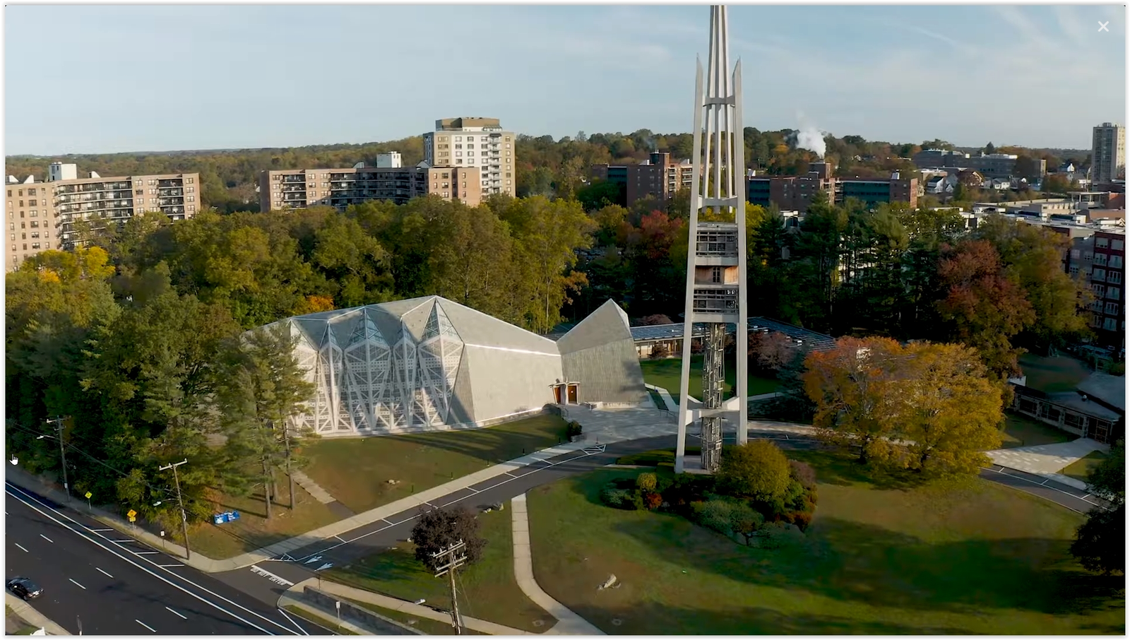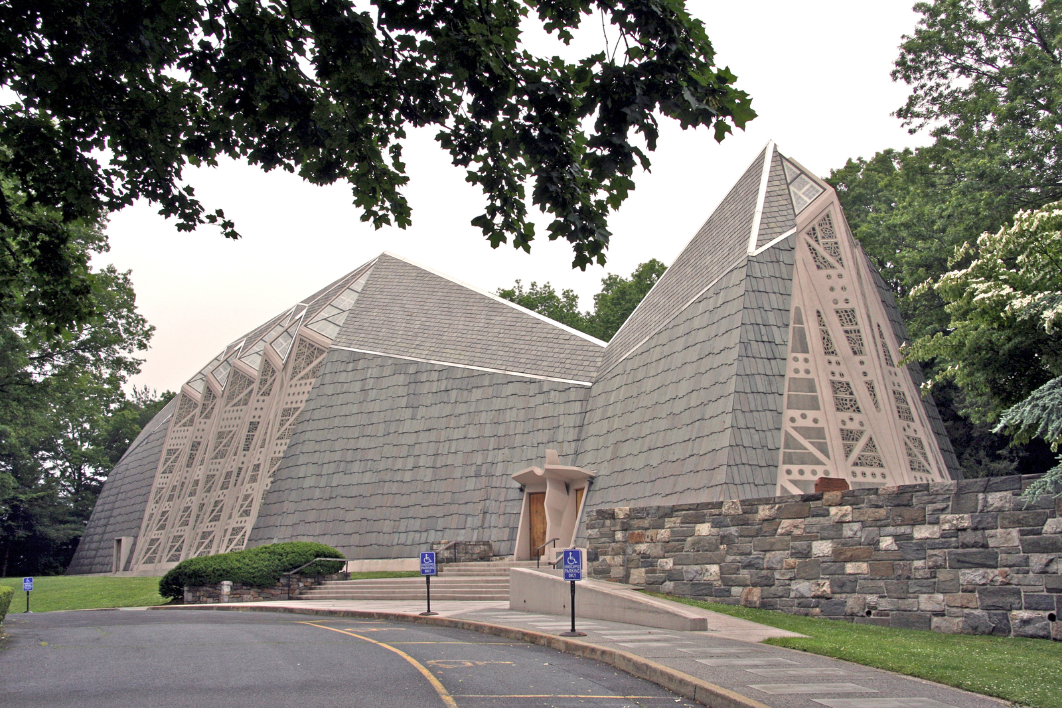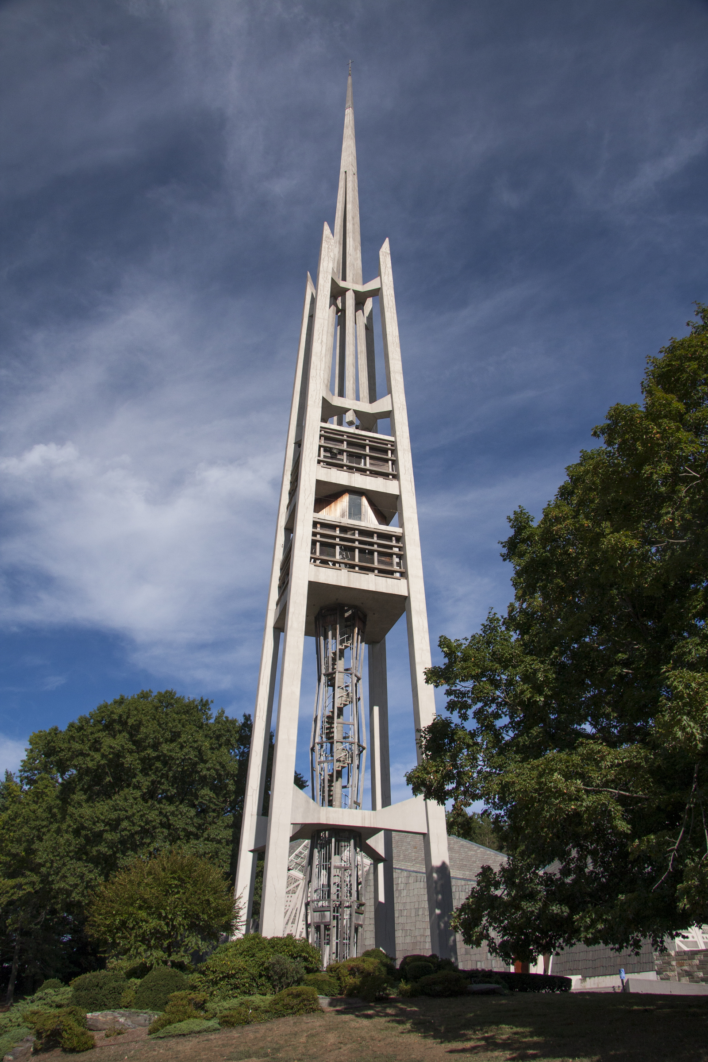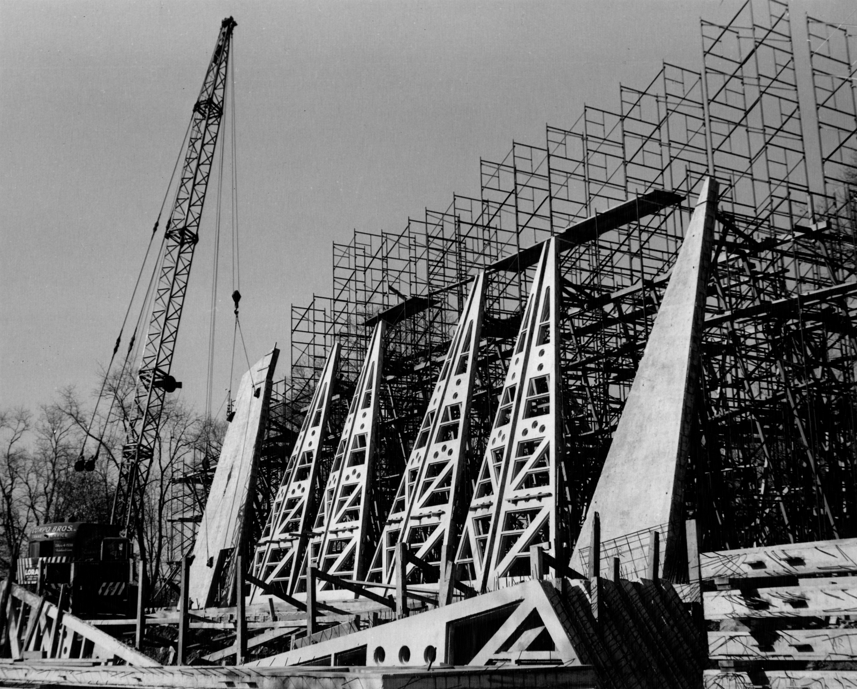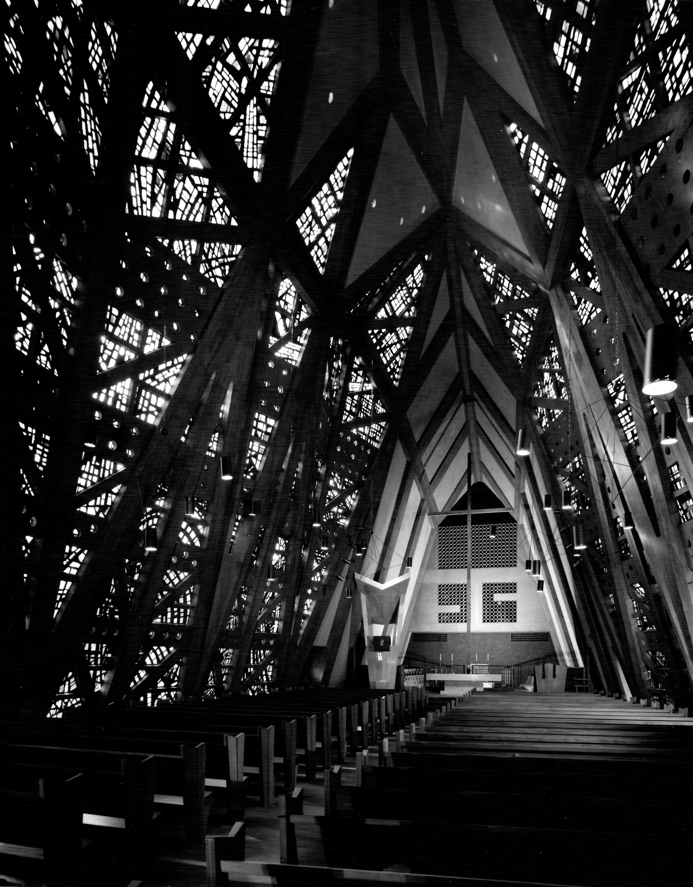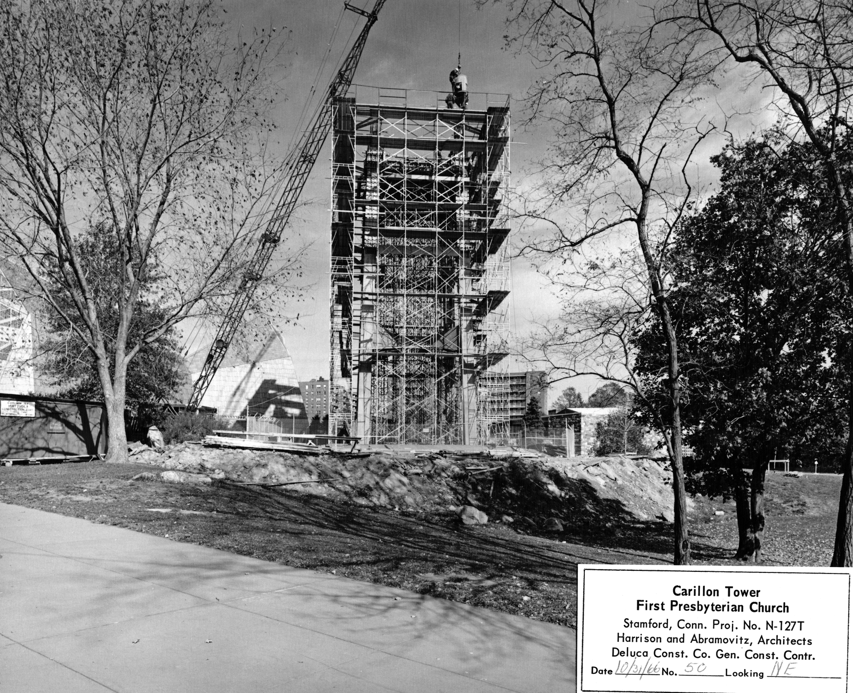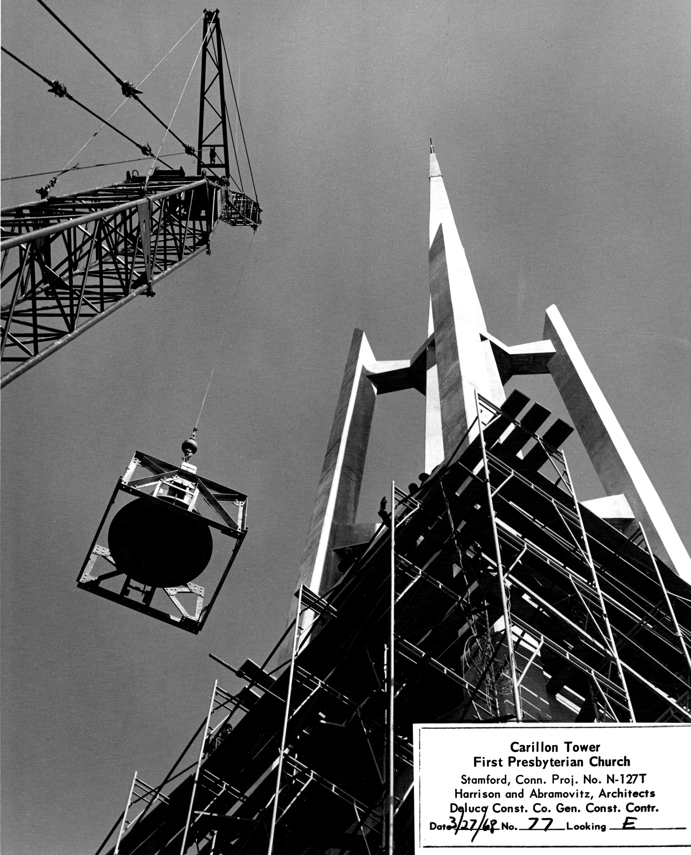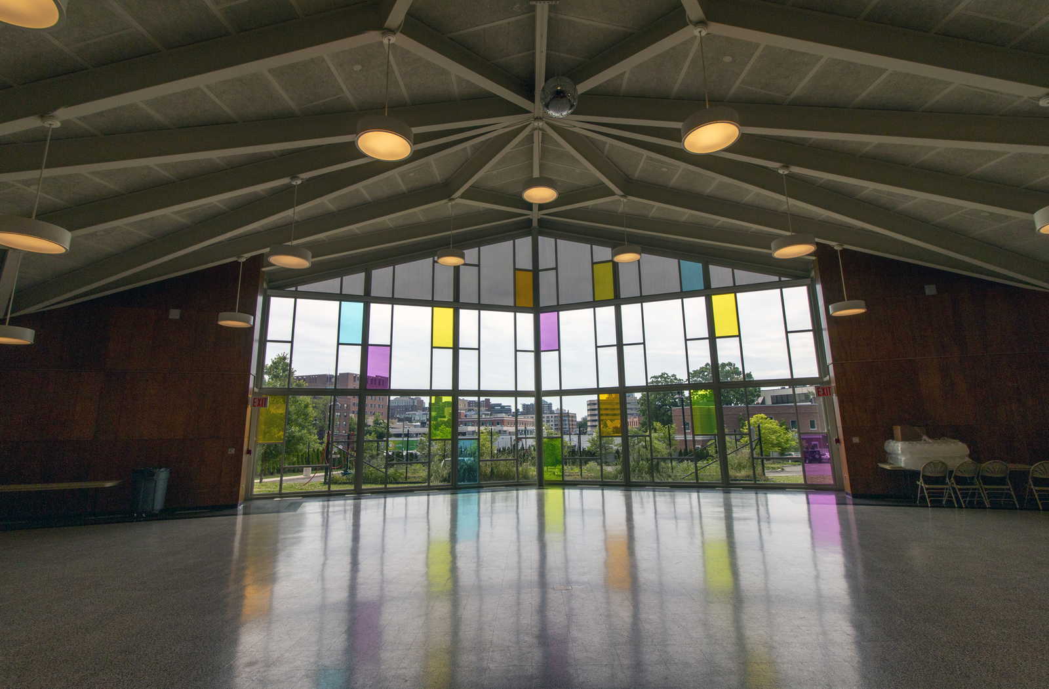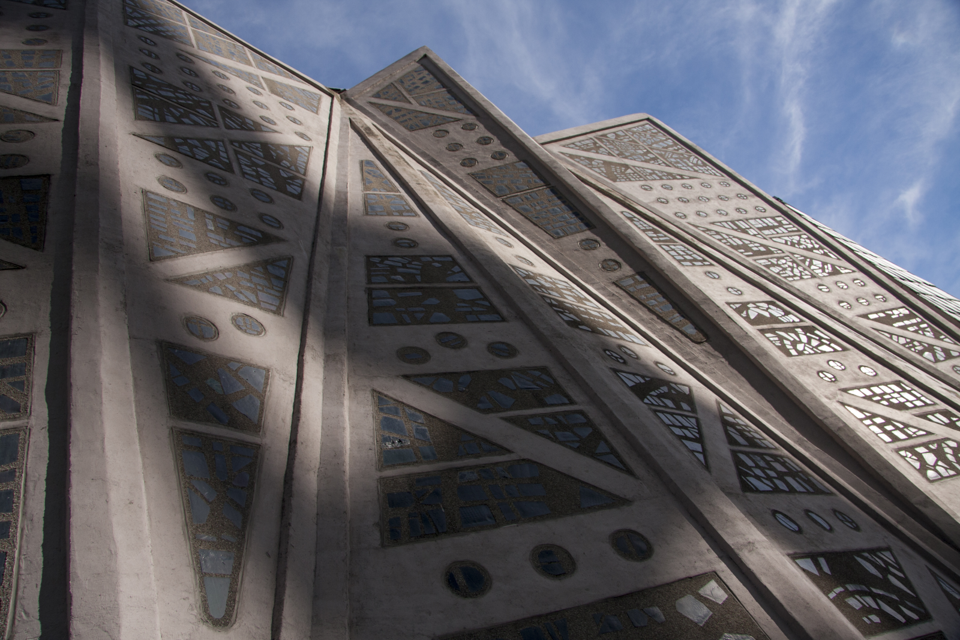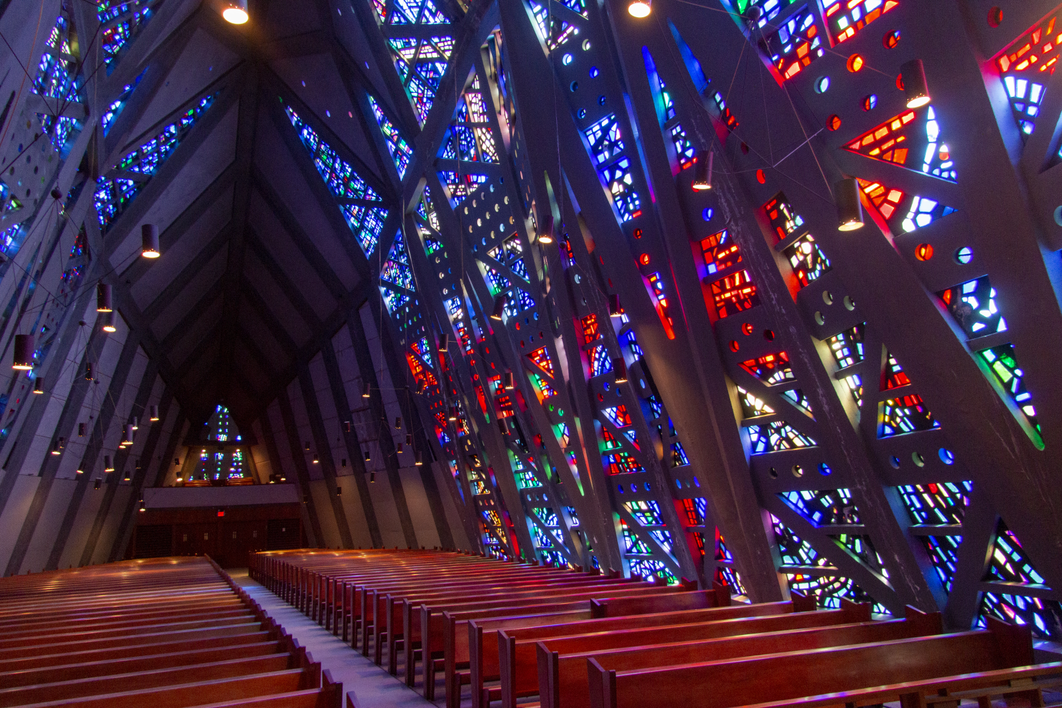Primary classification
Designations
National Historic Landmark, January 2021
How to Visit
Open to the public weekdays 9 AM-5 PM (Sept - mid-June), 9 AM - 3 PM (summer hours), and during Sunday services at 10 AM; for off-hour visits or tours call the church office at 203-324-9522 or e-mail
tours@highlandgreenfoundation.org.
Location
1101 Bedford StStamford, CT, 06905

Case Study House No. 21
Lorem ipsum dolor
Designer(s)
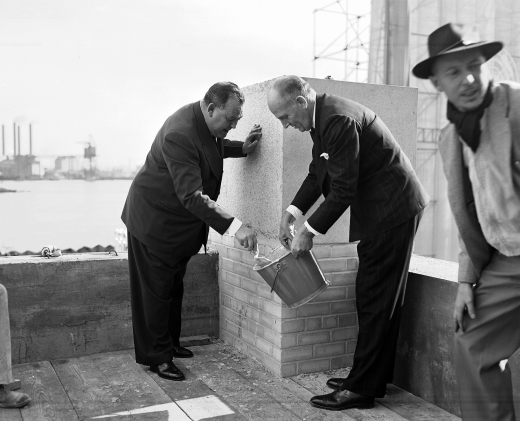
Wallace K. Harrison
Architect
Other designers
Felix Samuely, Structural Engineer
Elbert Conover,Church Building Consultant
Gabriel Loire, Dalle de Verre
Deluca Construction, Builder
Bryan Lynch, Landscape Architect (1958)
Willis Mills of Sherwood, Mills and Smith, Architect of Parish Unit (1956)
