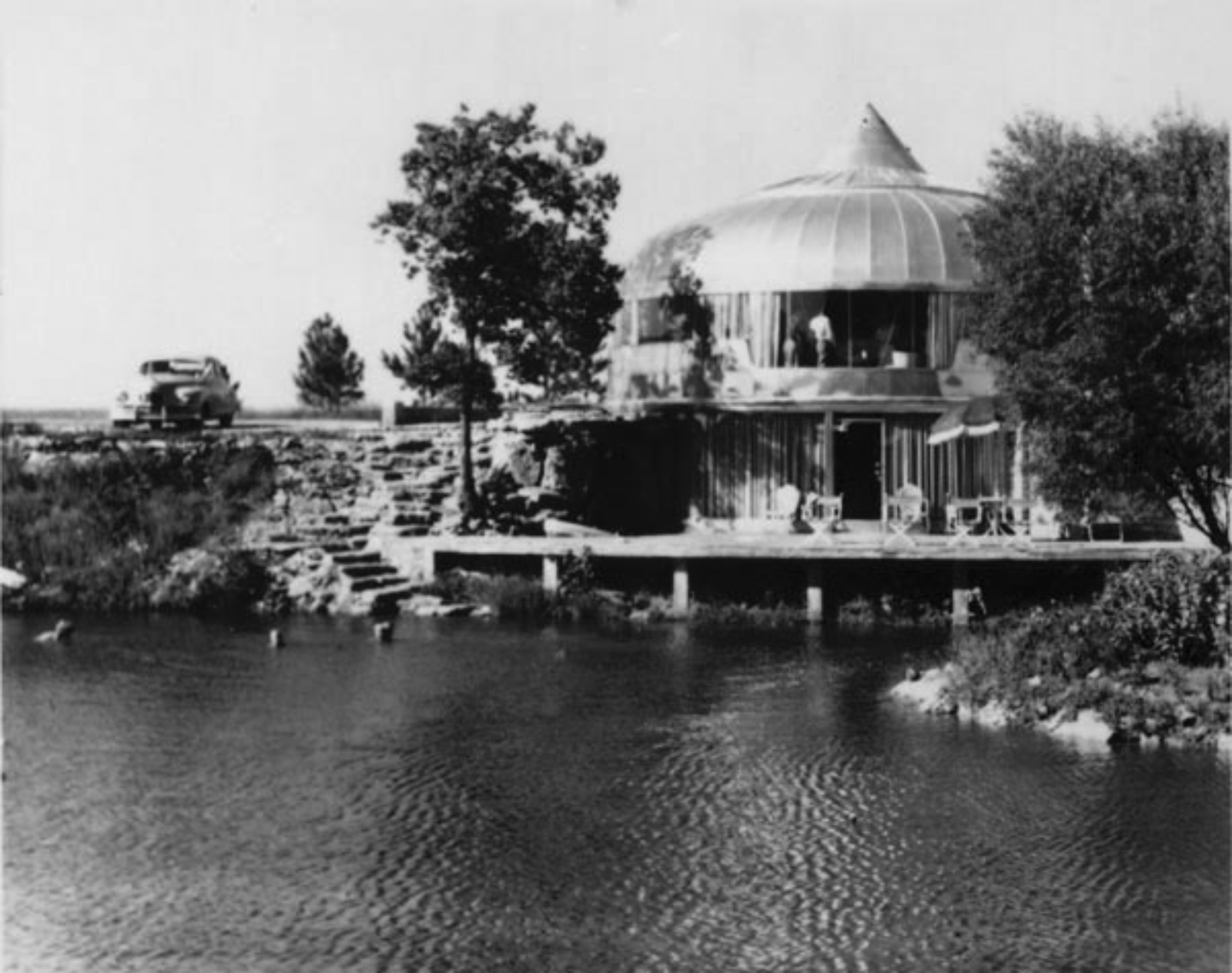Site overview
The Dymaxion "Wichita" House was a prefabricated, single family dwelling unit designed by Buckminster Fuller. It was designed when the concept of prefabricated homes was believed to be the answer to many of the housing shortage problems following WWII. Not only did the house incorporate the newest state-of-the-art materials, it also embodied the ideals of a comfortable, efficient, and affordable home. The house was a hybridized version of the two prototype designs by Fuller, one designed and built in 1945 with a cylindrical shape and a pointed roof, and the other in 1946 which was never fully assembled. The single volume structure completed in 1948 contained a living/dining room, a small kitchen and laundry unit, and two bedrooms, each with their own bathroom and freestanding storage unit. The house is fully restored and permanently displayed in an indoor environment at the Henry Ford Museum.


