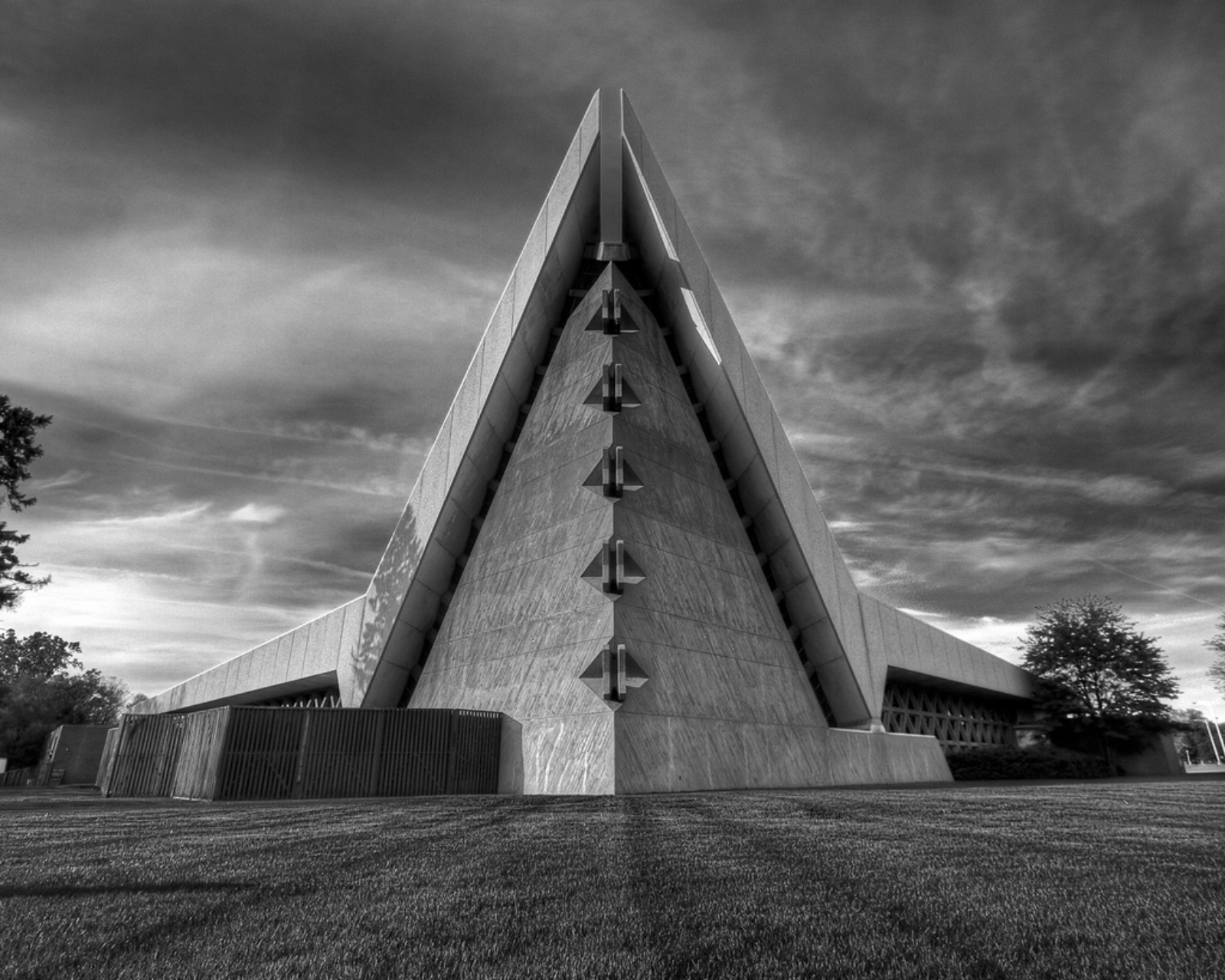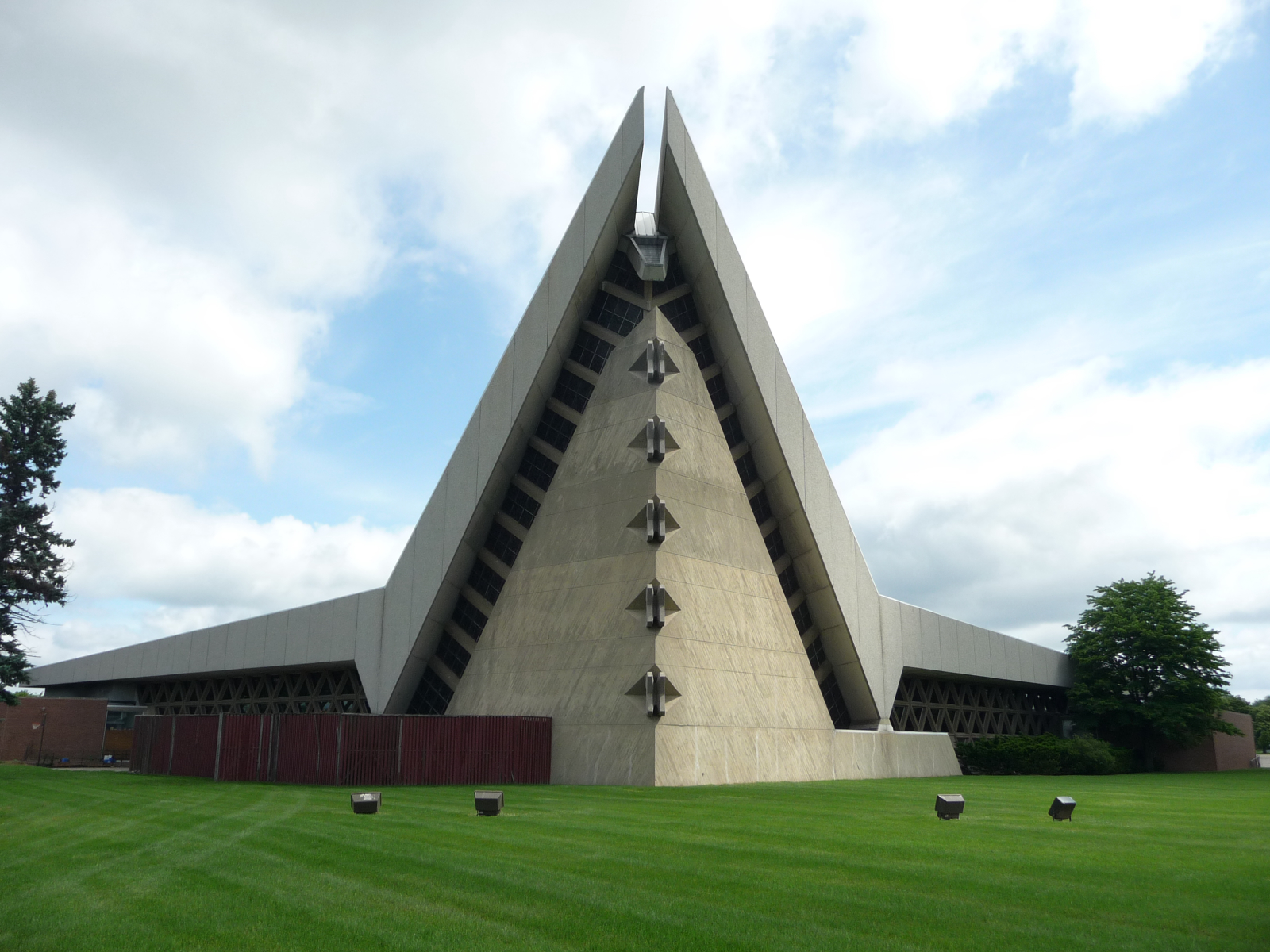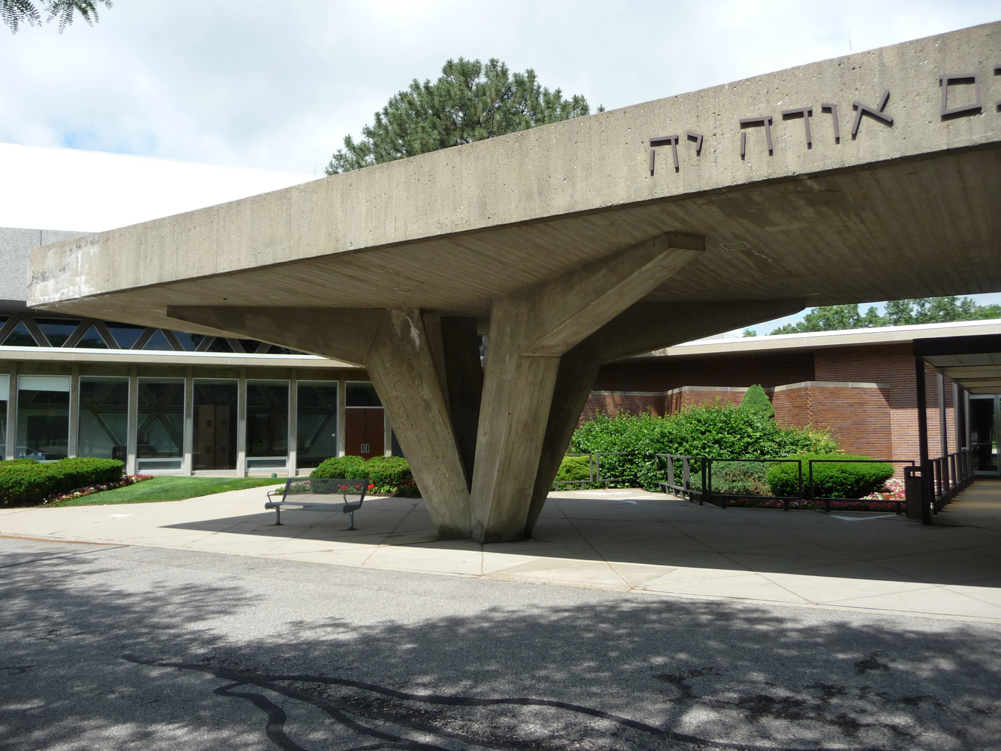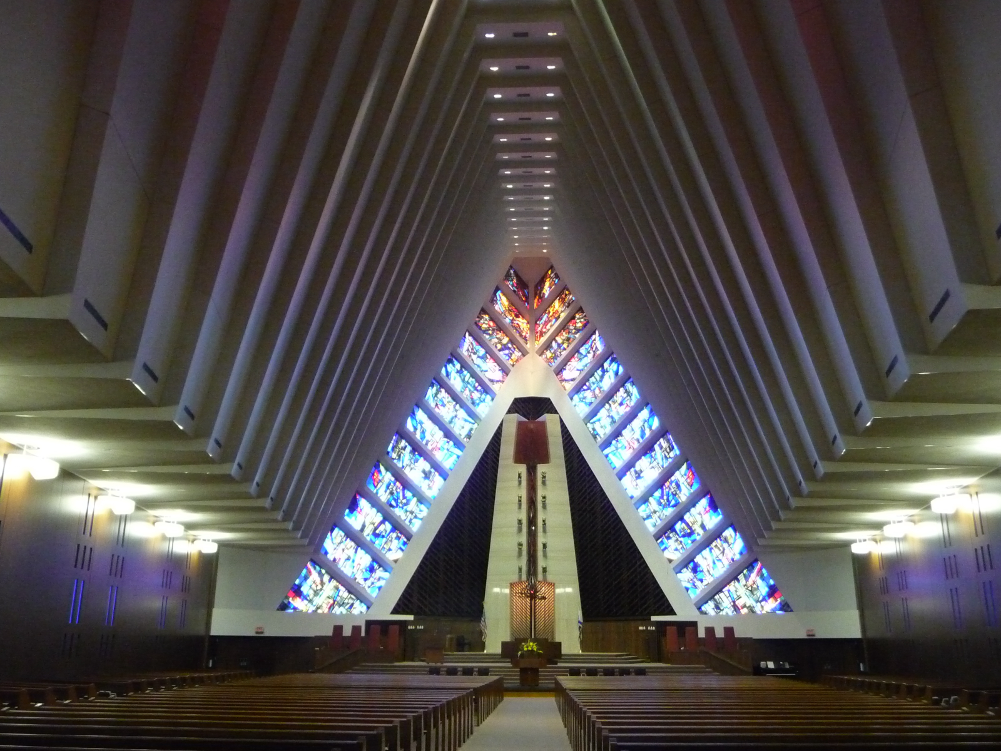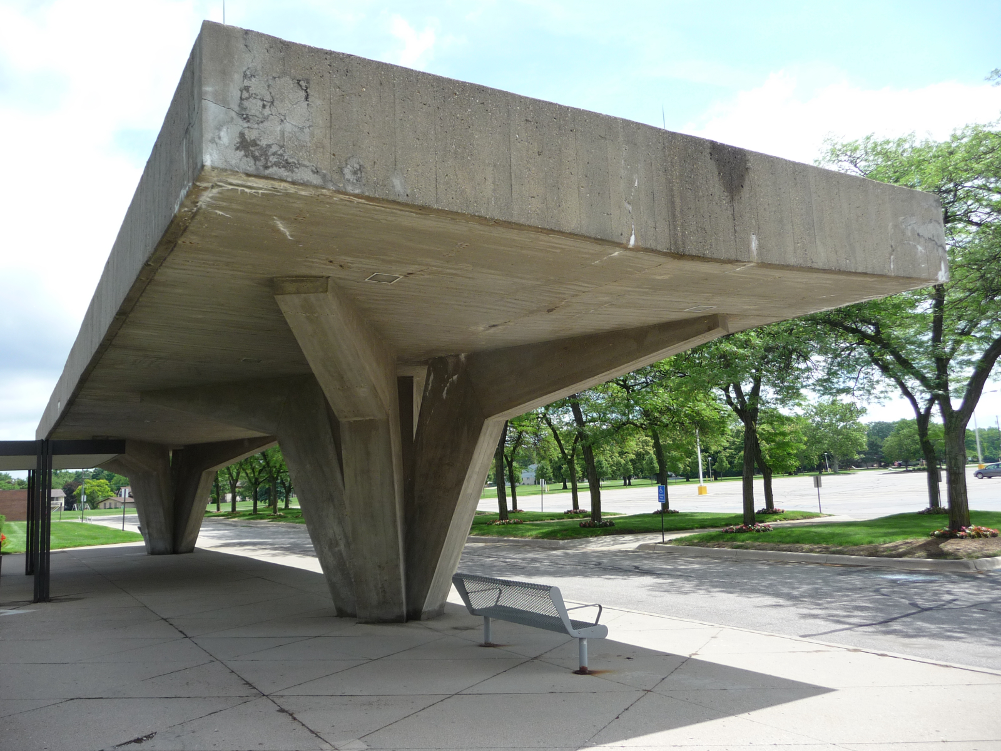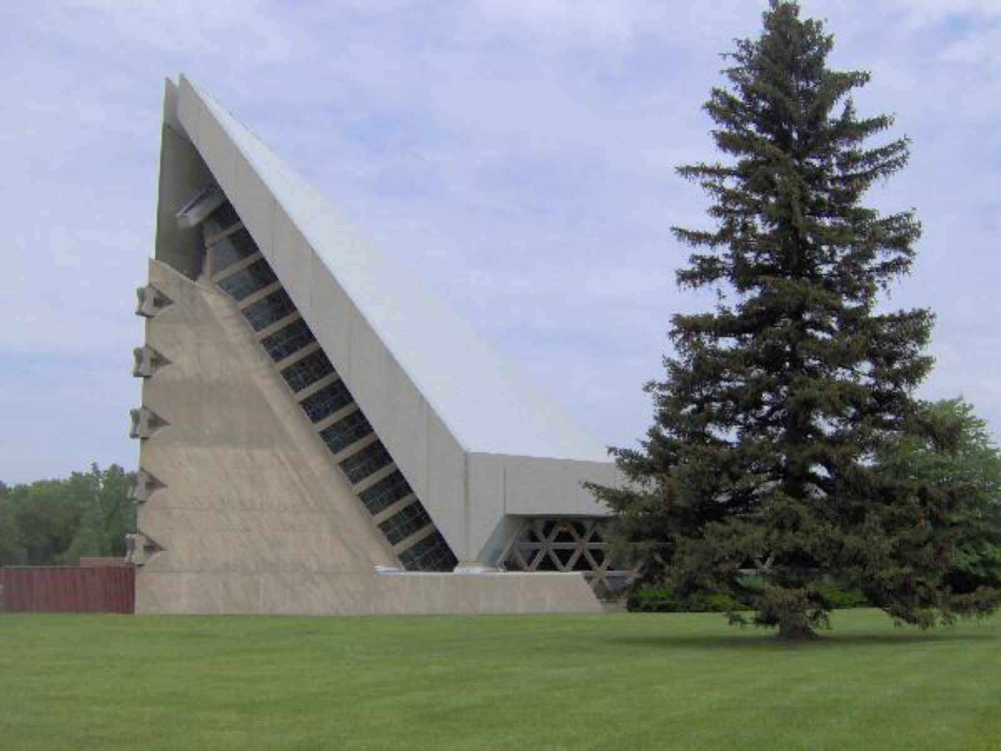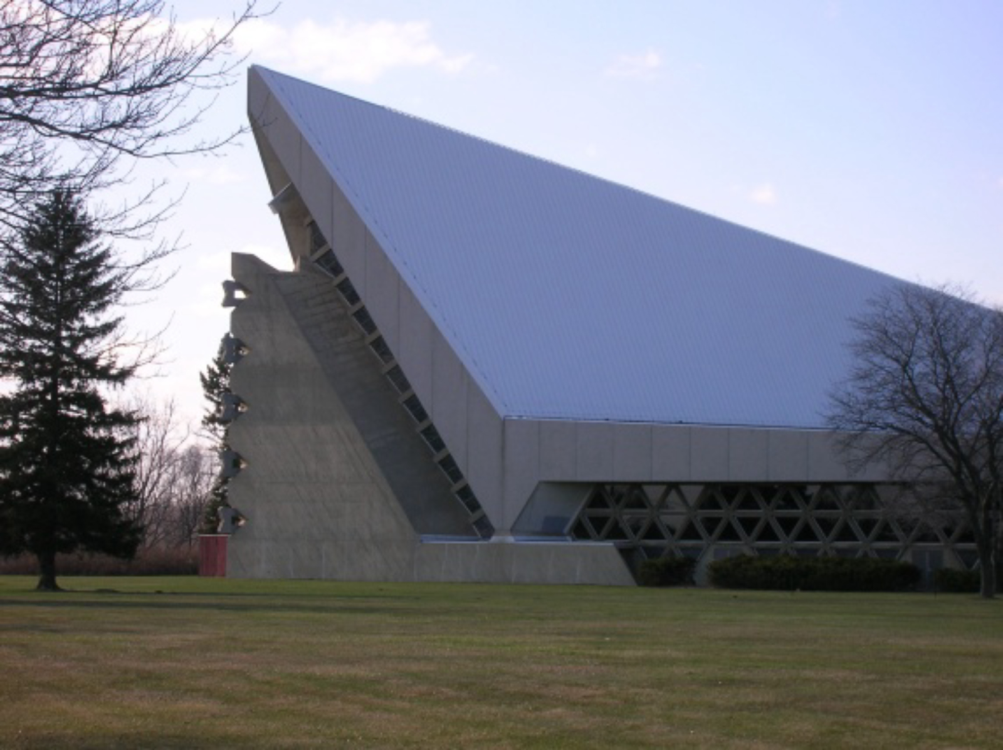Site overview
Completed in 1962, Shaarey Zedek was commissioned and built as a synagogue, religious school and community center. The congregation first gathered in Detroit in 1861, and by 1962 had worshiped at six different locations around the city. Desiring to build a group of buildings to serve their community, the congregation commissioned synagogue architect Percival Goodman to design a campus on a large parcel of land the Detroit suburb of Southfield, Michigan. The building is composed of a 15,000 square foot expandable sanctuary designed to hold between 1,200 and 3,500 worshippers, in addition to two smaller chapels, a library, an administration block, and a school. The stained glass and art in the synagogue reflect Goodman's insistence on including modern art within his interior design. The style of both the ark and sanctuary windows, as well as the Goodman-designed furniture, all follow a decisively Modernist aesthetic.

