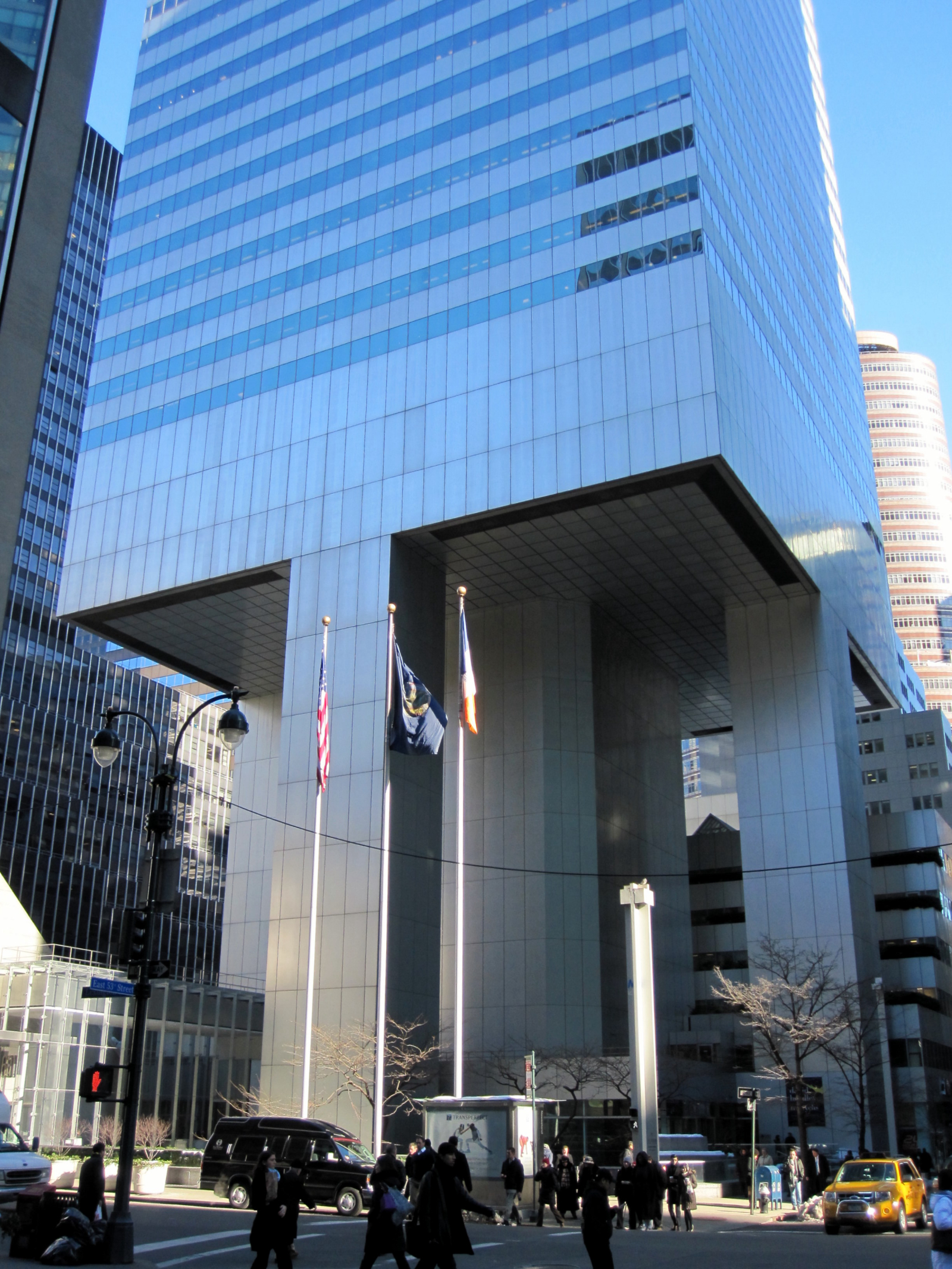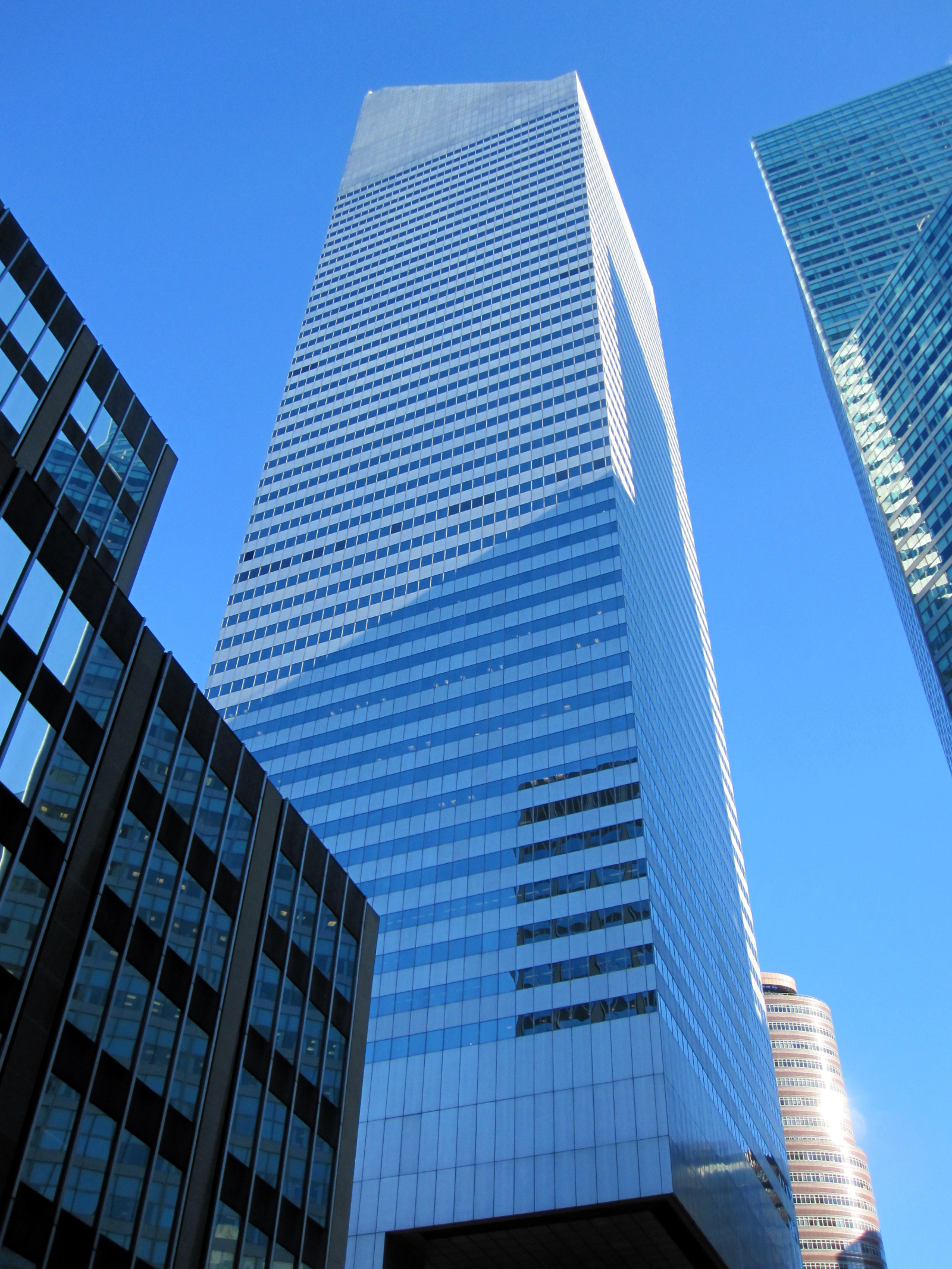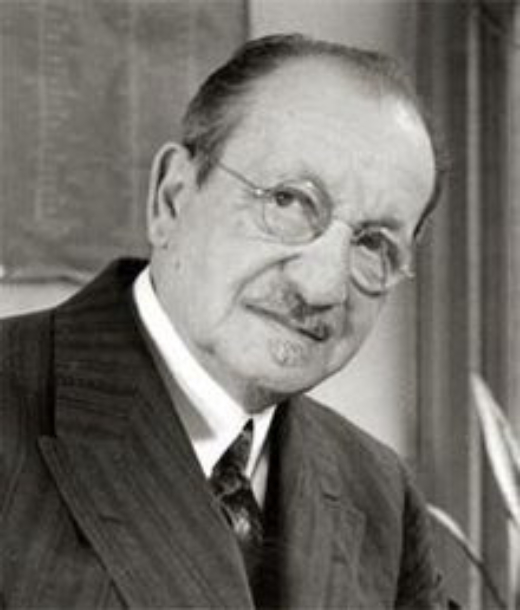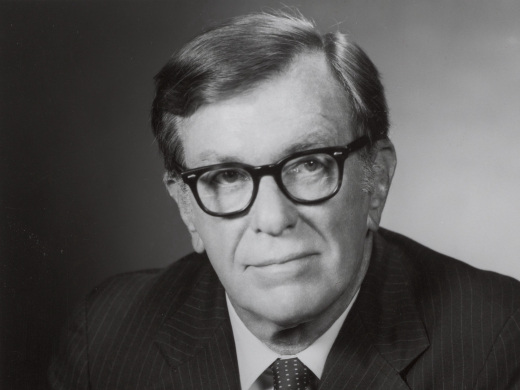Site overview
The former Citicorp Center is a major example of late 20th century modern architecture. Designed by Hugh A. Stubbins & Associates, in association with Emery Roth & Sons, the complex contains three interlocking buildings: a 59-story office tower, a 6-story retail-and-office structure, and Saint Peter's Church. Commissioned by First National City Bank (now Citibank), the 915-foot-tall office tower is one of New York City's most recognizable skyscrapers, notable for its slanted top and four "super" columns that rise over 100 feet. Completed in 1978, when very few large buildings were being erected in New York City, Citicorp Center received considerable attention from the press. In The New York Times, critic Ada Louise Huxtable called it a "suave blockbuster" and Paul Goldberger viewed it as "remarkably intelligent synthesis of a number of architectural themes."






