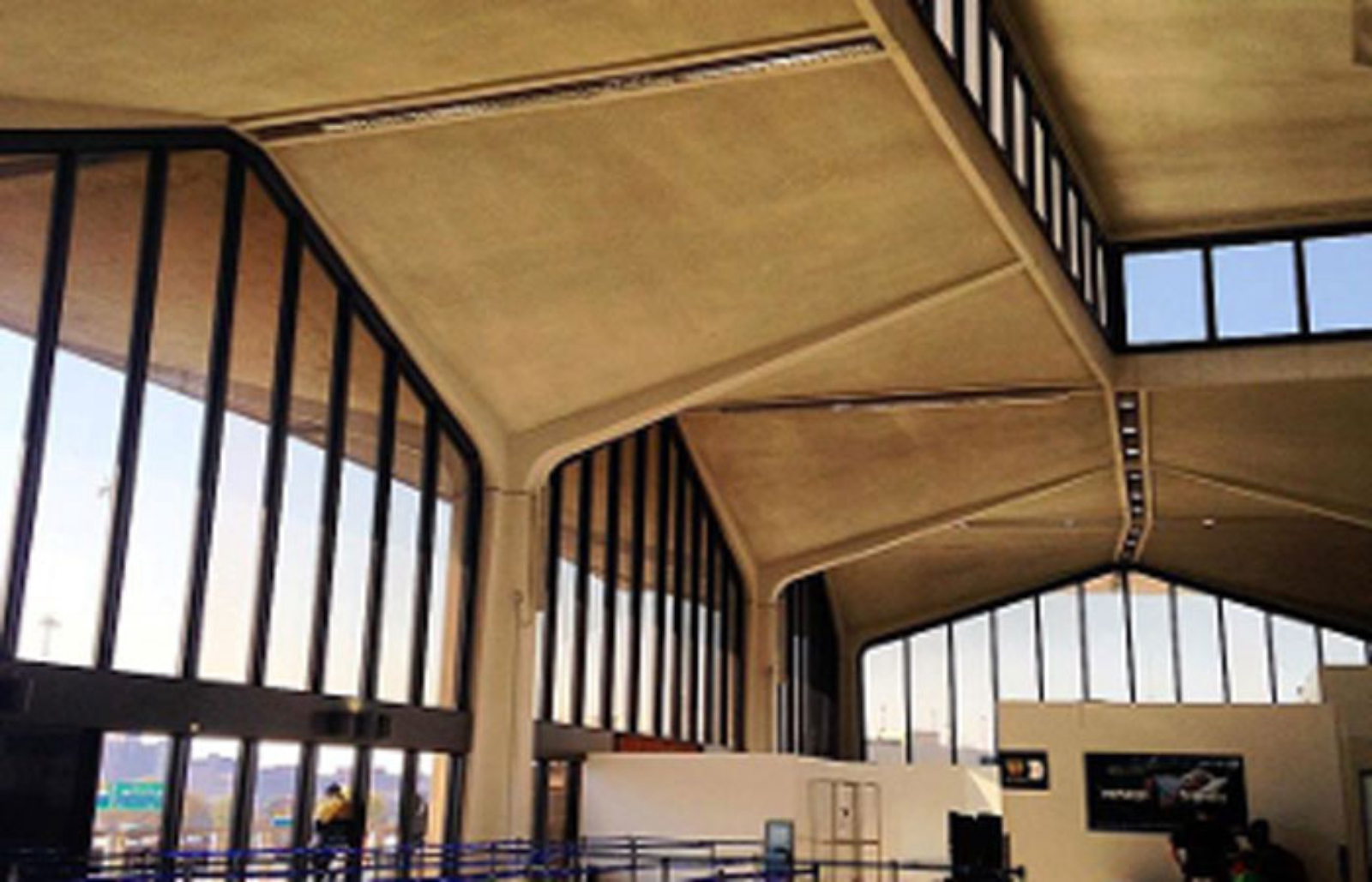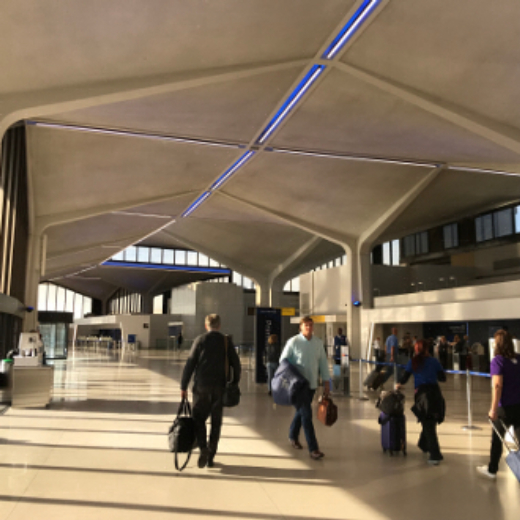This article was first published on April 21, 2018 by Docomomo US New York/Tristate.
In New Jersey, the Modern era of jet travel commenced in August 1973 with the opening of Newark Airport’s Terminal A. Its construction was part of a $500 million renewal project that would enable Newark to serve as a gateway to the metropolitan region and earn it the name of “Newark International Airport.” The master plan, prepared by the Port Authority of New York and New Jersey, called for the construction of three terminals (A, B, and C) to be started simultaneously but completed in phases. A New York Timesarticle of August 6, 1973 heralded the opening, noting that “from the air…there is an impressive view of the three new terminals, which look like modernistic crowns.”
Newark Airport, the first major airport in the metropolitan region, was established in 1928, when commercial aviation was still in its infancy. By the middle of the 20th century, its 1934–1935 Art Deco Administration Building (now relocated and restored) had become functionally obsolete and incapable of supporting the ever-increasing passenger volume. The Port Authority’s master plan for a new, larger complex was simple but elegant, consisting of three triple-deck, glass‐front terminals, each 800 feet in length, arranged in a gentle arc along an airport roadway.
The architectural critic Herbert Muschamp, reflecting on proposed changes to Kennedy International Airport in August 2001, cited Newark’s master plan as a positive model and praised its “unified vocabulary.” Each of the three terminals, despite their phased construction, presents a similar, consistent appearance that is defined by a tent-like roof of concrete planes supported on faceted concrete columns. Large glazed expanses in the ticketing area welcome the afternoon light from the west.

