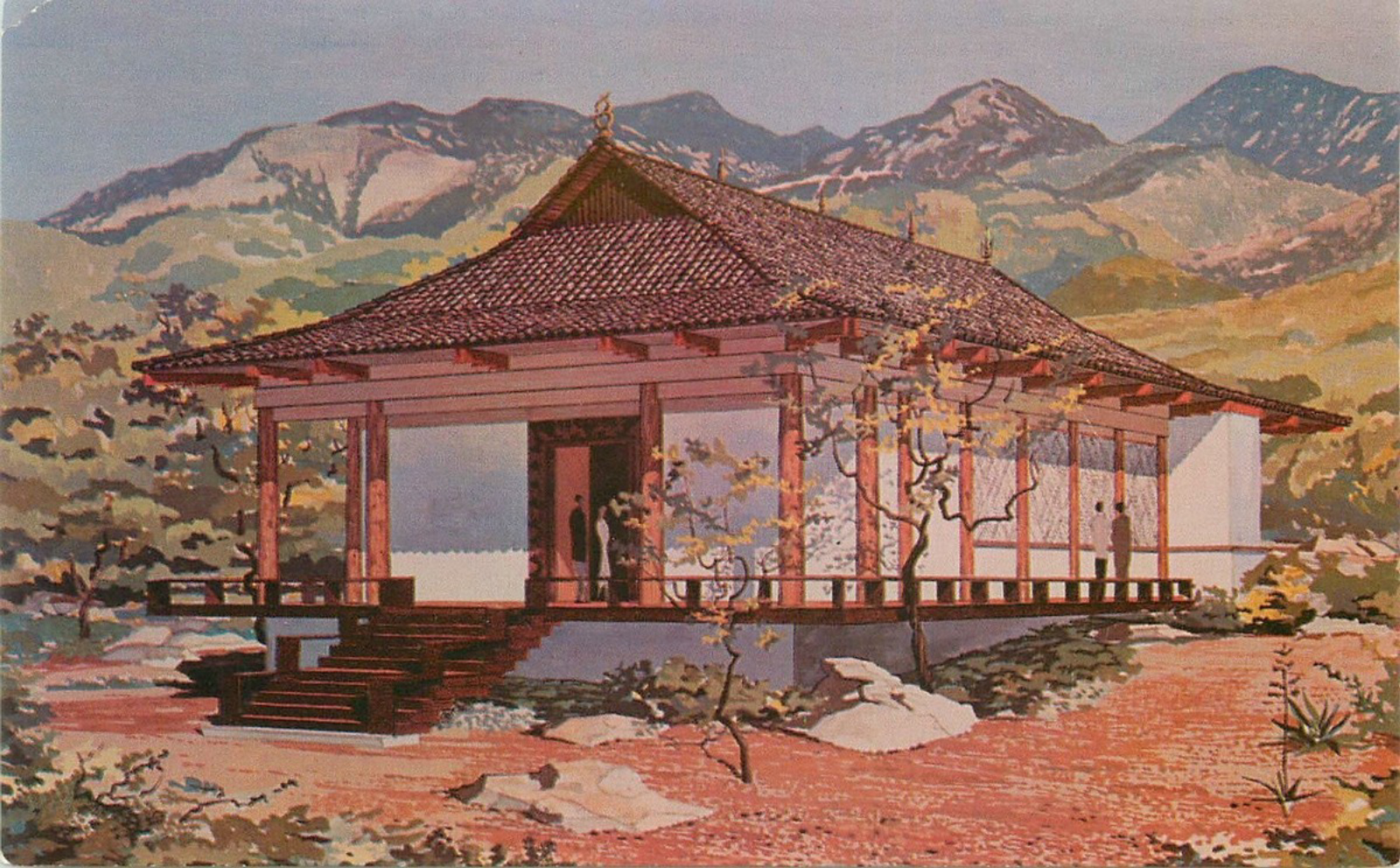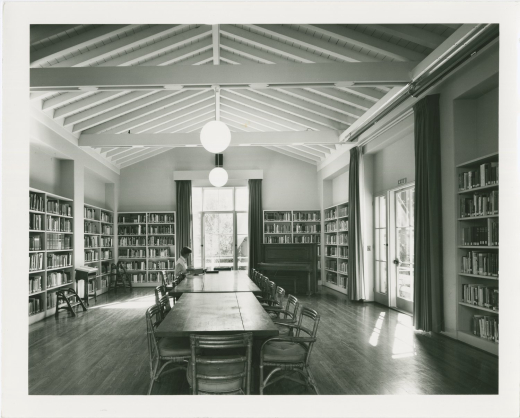Citations
[1] Diana L. Eck, A New Religious America: How a “Christian Country” Has Become the World’s Most Religiously Diverse Nation (New York: HarperCollins, 2002), 101-104; Charles S. White, Eastern Religious Tradition and America Spirituality (New York: Oxford University Press, 1995), 189-192.
[2] David Gebhard, Lutah Maria Riggs: A Woman in Architecture, 1921–1980 (Santa Barbara: Capra Press, 1992), 9–15.
[3] Catherine Zipf, “Lutah Maria Riggs,” in Pioneering Women of American Architecture, Beverly Willis Architecture Foundation, (accessed June 9, 2025).
[4] Gebhard, Lutah Maria Riggs, 55–57.
[5] António R. Santos, Vedanta in America: The Story of the Santa Barbara Society (Santa Barbara: Vedanta Press, 2013), 71–73.
[6] Eliot Deutsch, Advaita Vedanta: A Philosophical Reconstruction (Honolulu: University of Hawaii Press, 1969), 15–17.
[7] Aditya Saha, “Swami Vivekananda and the 1893 Parliament,” Journal of American Religious Thought 12, no. 1 (2019): 45–67.
[8] David Gebhard, Lutah Maria Riggs: A Woman in Architecture, 1921–1980 (Santa Barbara: Capra Press, 1992), 76–78.
[9] David Gebhard, Lutah Maria Riggs: A Woman in Architecture, 1921–1980 (Santa Barbara: Capra Press, 1992), 77–79.
[10] Henry Russell Hitchcock, Modern Architecture: Romanticism and Reintegration (New York: Da Capo Press, 1994), 98–99.
[11] António R. Santos, Vedanta in America: The Story of the Santa Barbara Society (Santa Barbara: Vedanta Press, 2013), 44–46.
[12] Paul Heyer, Architecture and Meaning: The Universal Language of Architecture (New York: Van Nostrand Reinhold, 1993), 162.
[13] Catherine Zipf, “Lutah Maria Riggs,” in Pioneering Women of American Architecture, Beverly Willis Architecture Foundation, (accessed June 19, 2025).
[14] Bruno Zevi, The Modern Language of Architecture (Seattle: University of Washington Press, 1978), 83.
[15] Kevin Nute, Frank Lloyd Wright and Japan: The Role of Traditional Japanese Art and Architecture in the Work of Frank Lloyd Wright (London: Chapman & Hall, 1993), 112–115.
[16] José Parla and Ilka Ruby, eds., Spiritual Modernism: Architecture, Philosophy and Faith in the Twentieth Century (Berlin: Ruby Press, 2020), 44–47.
[17] Dell Upton, 'Architecture in the United States' (Oxford: Oxford University Press, 1998), 186.
[18]“Santa Barbara Temple,” Vedanta Society of Southern California, accessed June 12, 2025 – noting ongoing worship, classes, and retreat activity.
[19] Emily Bills, “Vedanta Temple,” SAH Archipedia, last accessed June 20, 2025.
[20] “About Us,” Santa Barbara Trust for Historic Preservation (SBTHP), accessed June 22, 2025.
[21] Lutah Maria Riggs Society, 'Biography of Lutah Maria Riggs,' accessed June 8, 2025.














