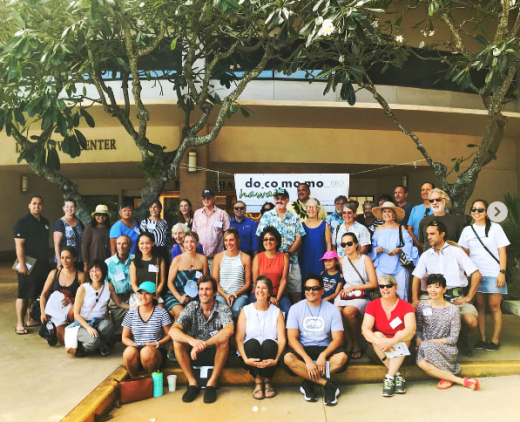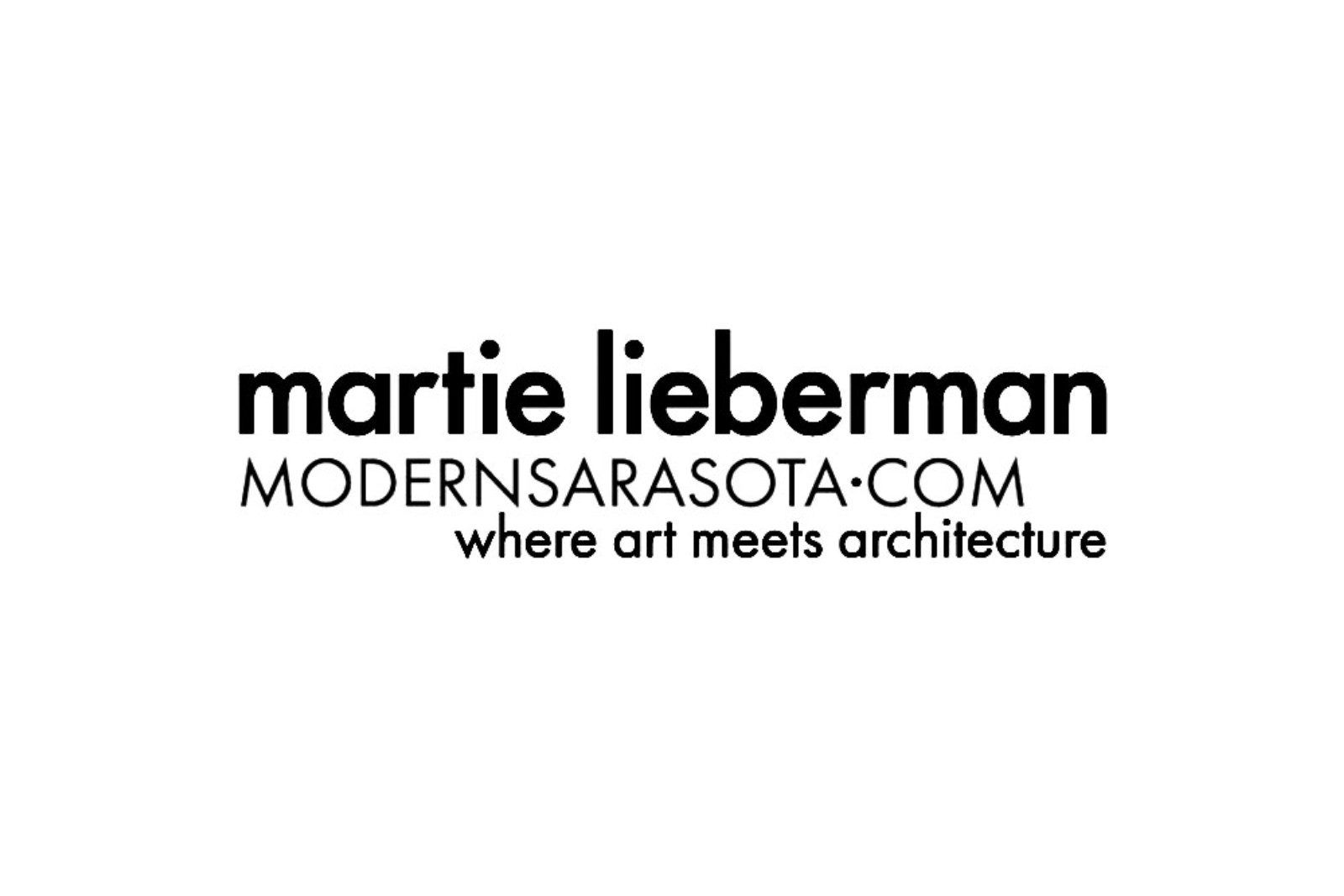On Friday October 6th 2017, a group, necessarily limited to 36 for security and logistics, was given a guided tour of the NASA Johnson Space Center in Houston, Texas. This facility, originally called the Manned Spacecraft Center, was established in 1961.
Prior to commencement of the formal tour, the tour goers were treated to an impromptu Q & A with astronaut Michael Hopkins who performed two space walks while on a 2014 mission aboard the International Space Station.
The formal tour began with a presentation about the legislative and political history leading to the formation of the NASA MSC, the original campus master plan, and building design team. Description of building design standards and construction methodologies utilized to allow for expedited construction, as well as, flexibility and expandability of buildings were discussed. The presentation included review of original design drawings, examples of successful adaptive reuse of buildings, and ongoing efforts to save threatened historic buildings. Departure from the original master plan in the design and construction of newer campus buildings was also discussed.
A guided walking tour through the central mall and into several buildings located on the mall followed the presentation. Highlights included visiting the inside of the Historic Mission Control Center which will soon undergo full restoration. Additionally, the tour goers were able to access the viewing gallery of the current Mission Control Center to observe and hear real-time management of the ongoing Space Station Mission.
A driving tour around the campus included a stop to visit the full-scale mock-up of the International Space Station.
Tour goers were free to visit Rocket Park before or after the tour. Rocket Park houses a Saturn V rocket with full flight certified hardware. At 363 feet, it's the tallest, heaviest and most powerful rocket ever flown; it was used during the Apollo Missions including the Moon Landing, and to launch Skylab.
At the conclusion of the formal tour, maps locating 53 houses within close proximity to JSC were distributed. These maps were created by Houston Mod to facilitate self-guided driving tours of the homes of 53 former astronauts circa 1960s - 1980s.
All proceeds from this first ever architectural history tour of JSC are being donated to the Historic Mission Control Center Restoration Project.
Frank Lloyd Wright Michigan Road Show
Docomomo US/Michigan







































