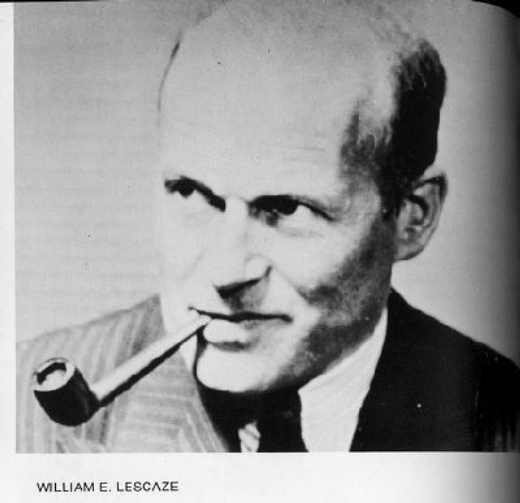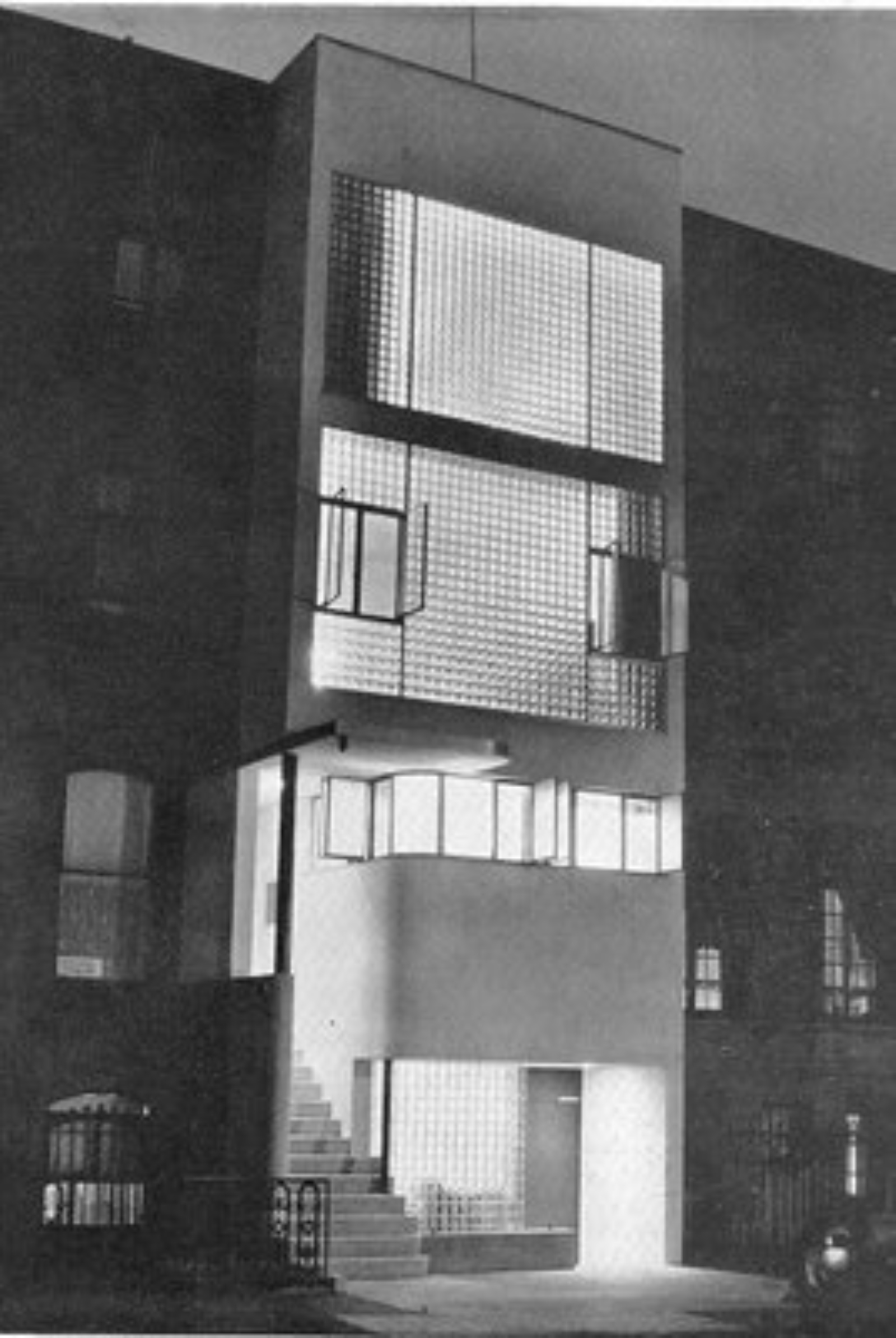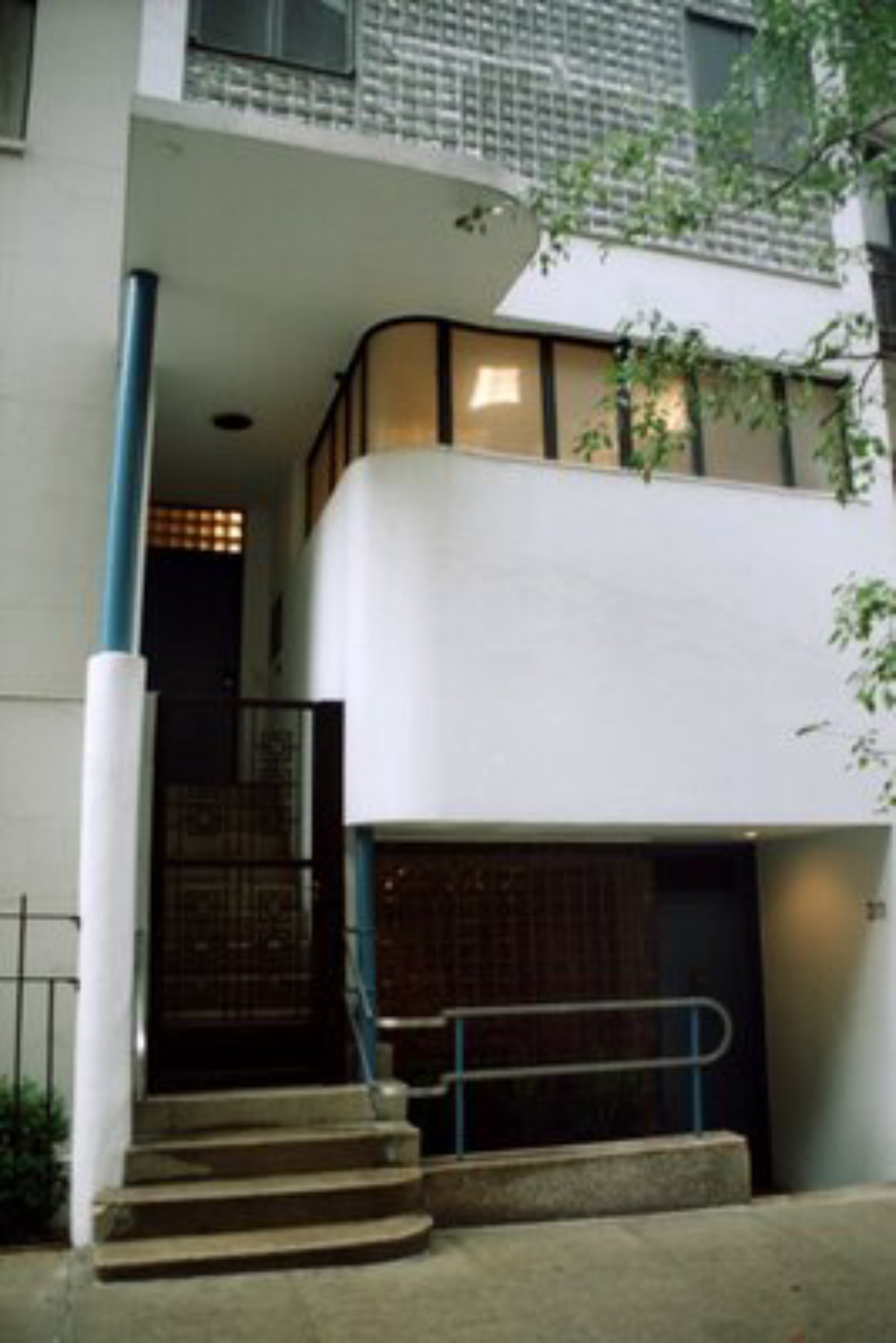Primary classification
Residential (RES)
Designations
U.S. National Register of Historic Places, listed on May 19, 1980 | New York City Individual Landmark, listed on January 27, 1976
Author(s)
Chelcey K. Berryhill | Pratt Institute | 11/22/2010
How to Visit
Private Residence
Location
211 East 48th StreetNew York, NY, 10017
Country
US
Case Study House No. 21
Lorem ipsum dolor
Designer(s)

William Lescaze
Architect
Nationality
American











