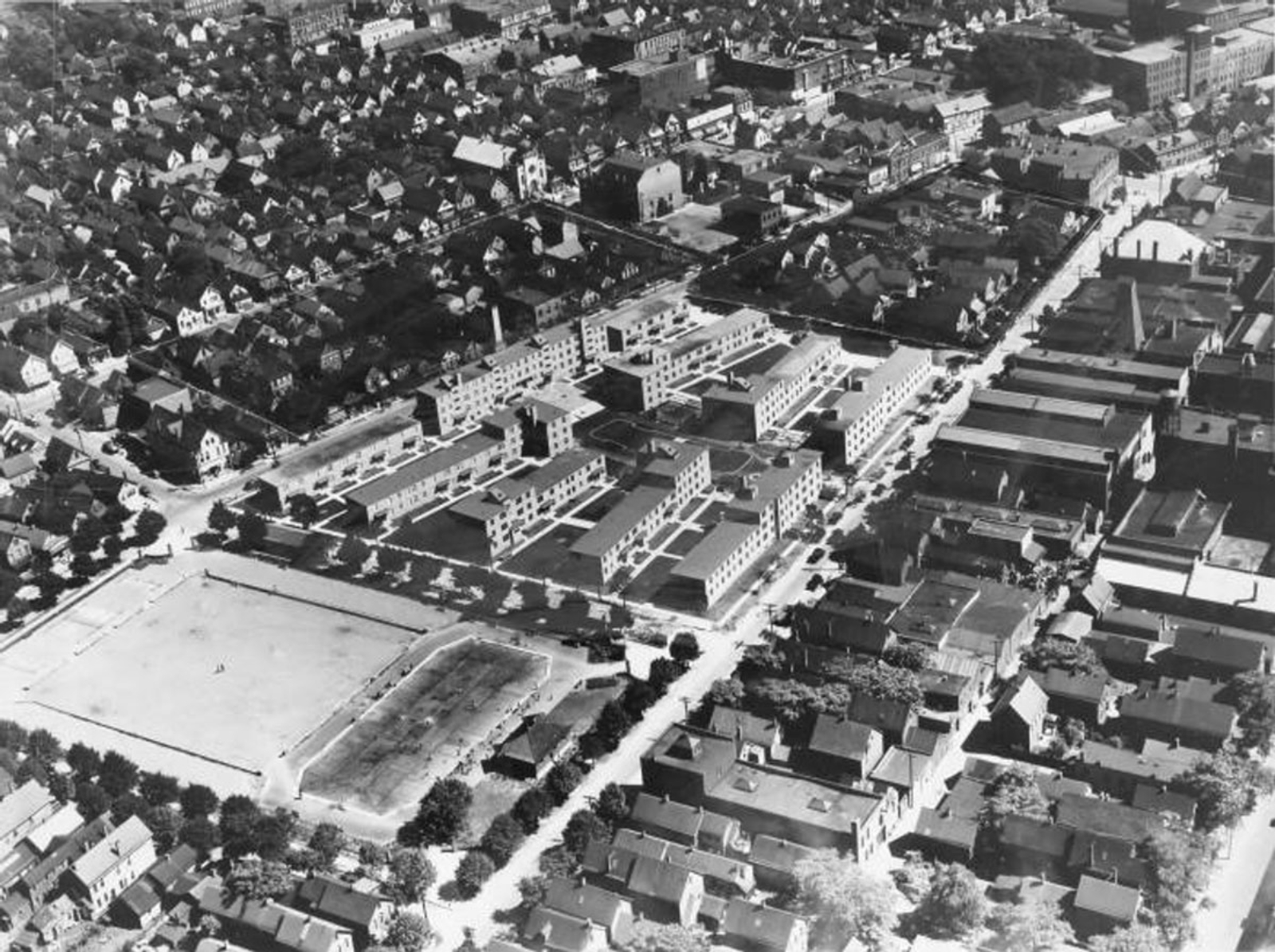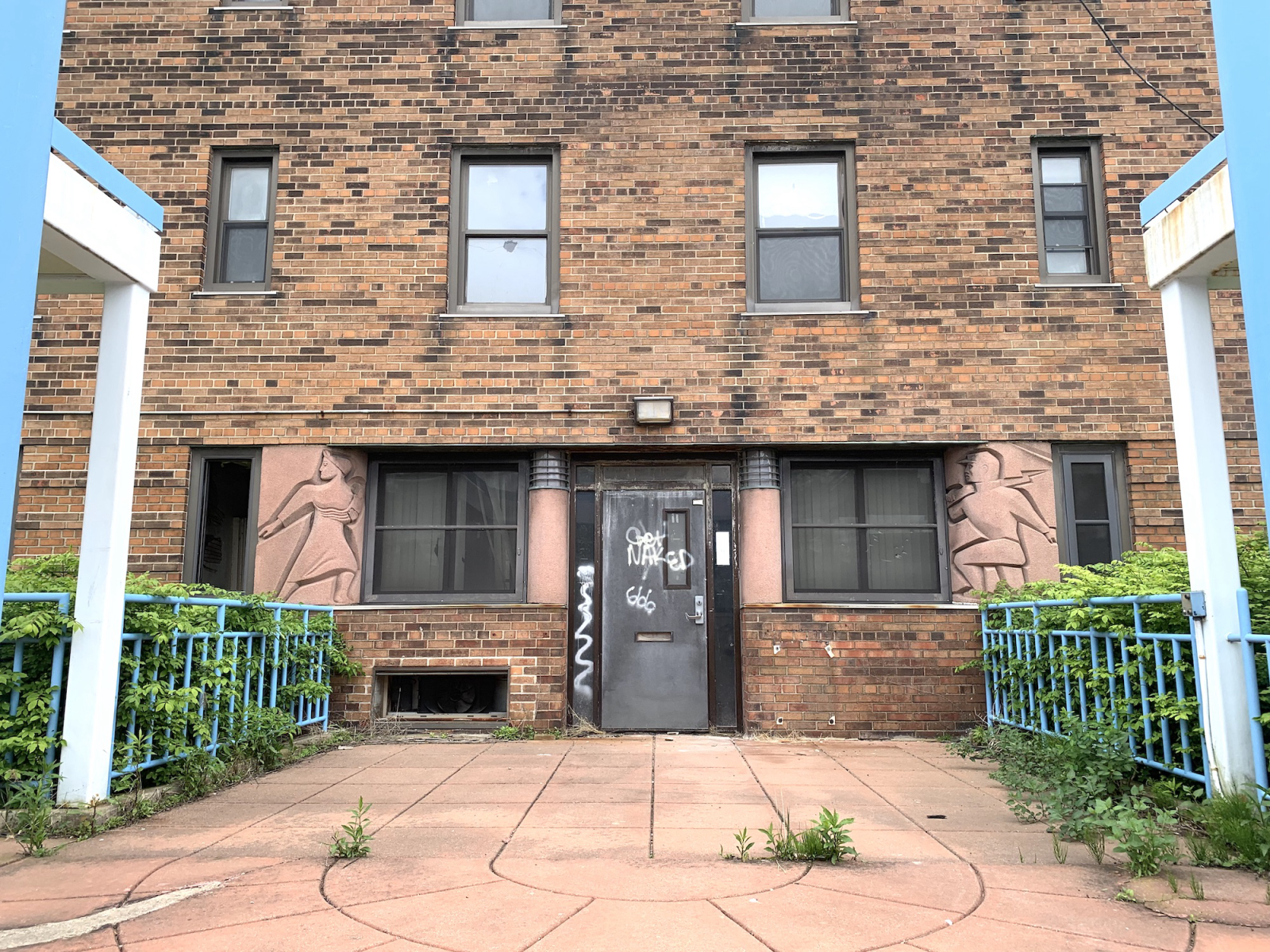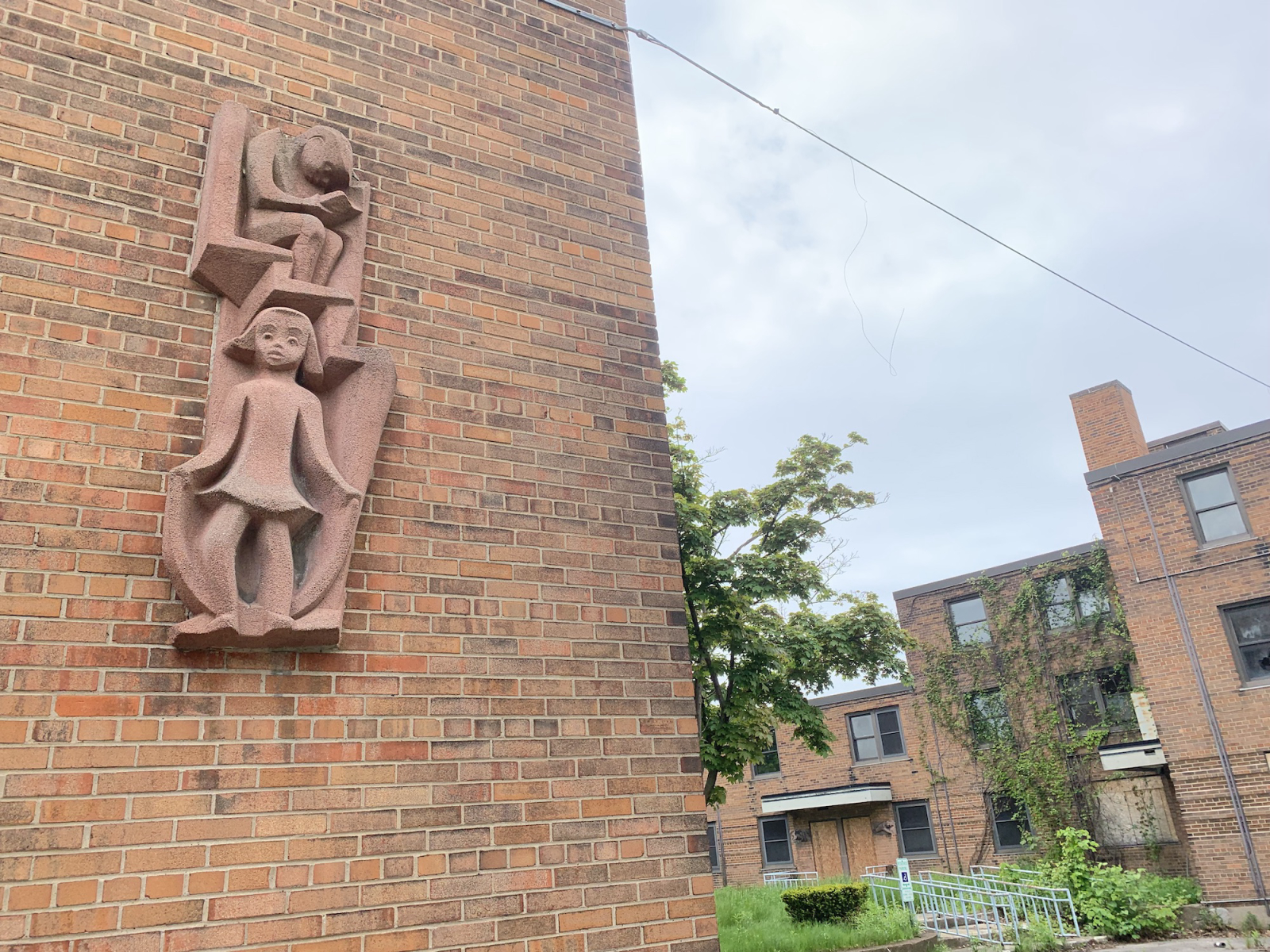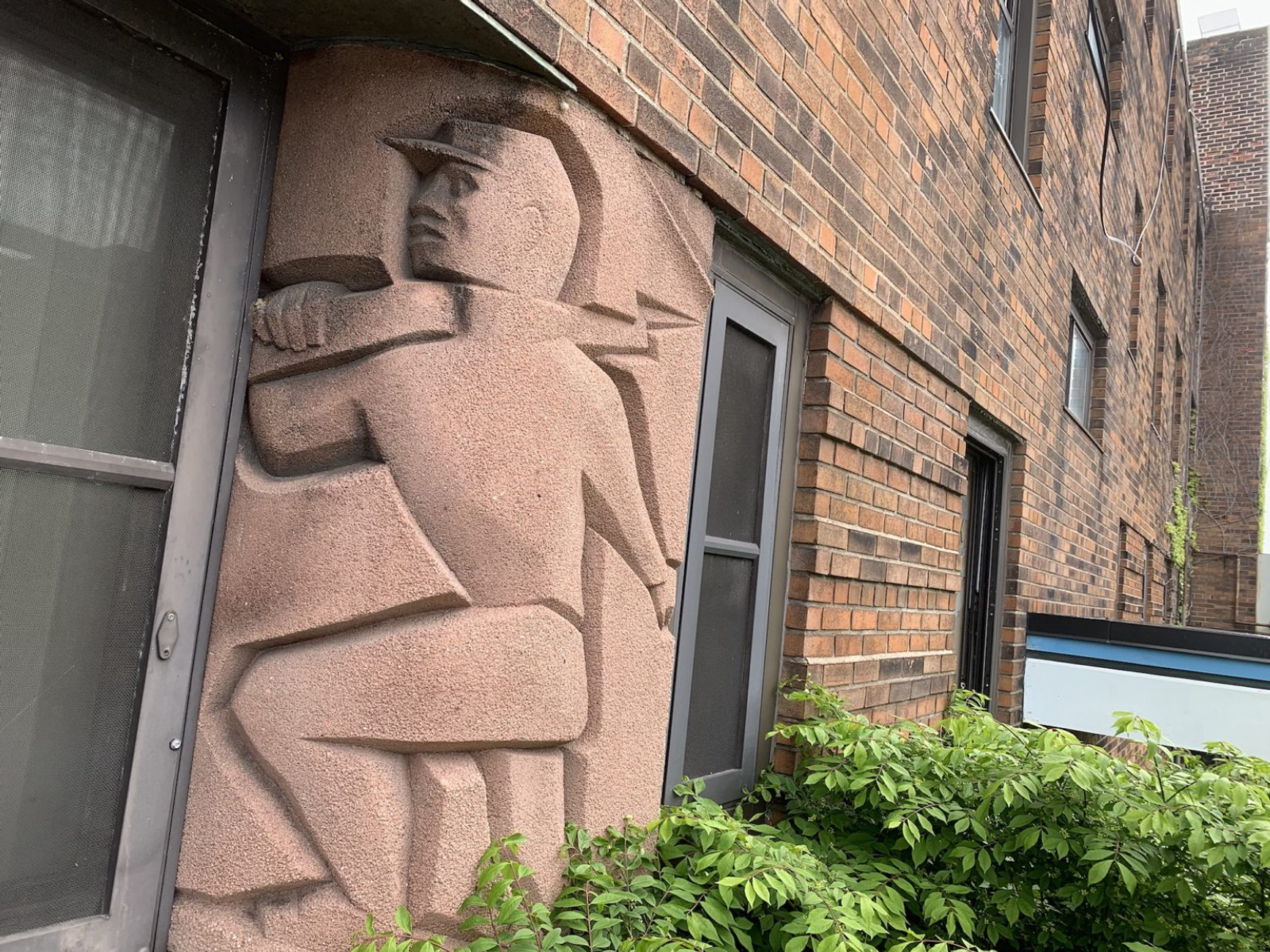Awards
Advocacy
Award of Excellence
Residential
An Advocacy Award of Excellence is given to Preservation Buffalo Niagara and the Michigan Street Preservation Corporation who for over 15 years maintained their stance that the complex is “one of the single most historic places in the City of Buffalo.” The organizations have dedicated countless hours and resources to the preservation battle for this culturally, socially and architecturally significant resource
The jury commends and is grateful to Preservation Buffalo Niagara and the Michigan Street Preservation Corporation for rising to the occasion and taking up the long-term and ongoing effort to preserve this important piece of our history.
Preservation Buffalo Niagara
Michigan Street Preservation Corporation
Primary classification
Secondary classification
Designations
Determined eligible for listing in the National Register of Historic Places
Author(s)
Location
Willert Park CtBuffalo, NY, 14204
Country
US







