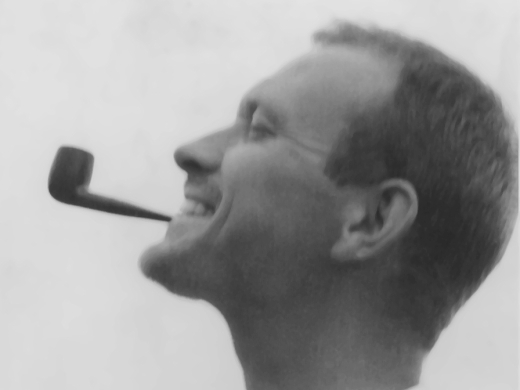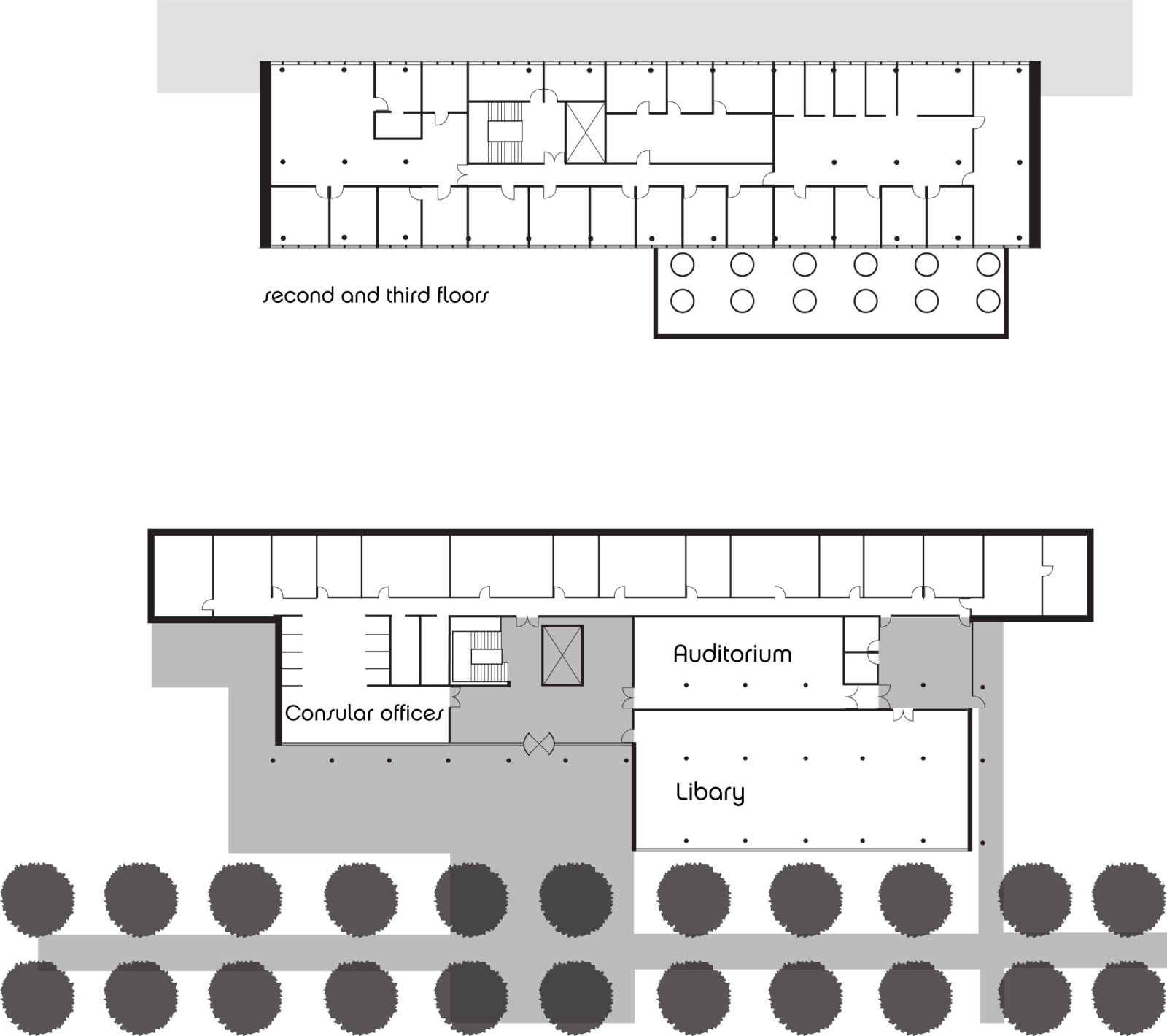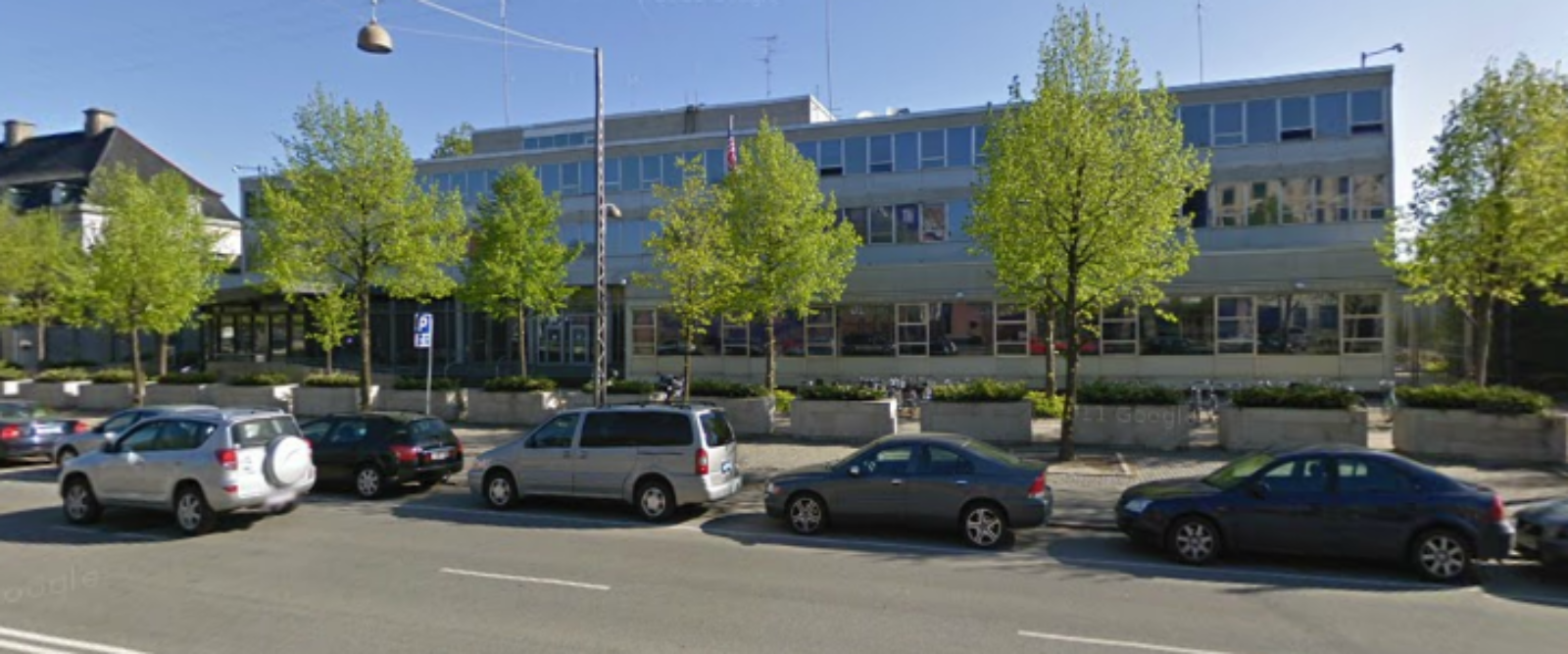How to Visit
Open by appointment for official U.S. citizen services
Location
Dag Hammarskjölds Allé 24København Ø, 2100
Country
DK
Case Study House No. 21
Lorem ipsum dolor
Designer(s)

Ralph Rapson
Architect
Nationality
American
Other designers
Architects: Ralph Rapson, John van der Meulen.Interior architect: Susanne Tucker.Consulting architect: Andres Tengbom.Consulting engineers: Sven Tyren, Harry Bremfors, Gustav Magnusson.Supervising architect: Suul Moller, Erik Herlow.



