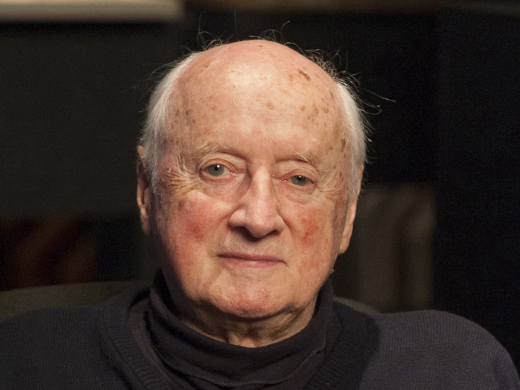Location
Fine Arts Center
151 Presidents DrAmherst, MA, 01003

Case Study House No. 21
Lorem ipsum dolor
Designer(s)

Kevin Roche
Architect
Nationality
American


American
1964
1968
Cost of construction: $13.8 million
At the time of its design in 1968, the Fine Arts Center was an innovation on American campuses. Before this time, no campus, public or private, had a facility of this scope and ambition. UMass commissioned designs for a huge complex of interconnected arts facilities comprising 220,000 gross square feet, four auditoriums (including one exceeding 2,000 seats), the University Gallery, 17 classrooms, 75 studios, and 56 faculty offices. No other New England school had such an extensive arts complex; the Fine Arts Center made Amherst a stopping point for major music, theater, and dance productions.
The formally open passageway located between Haigis Mall and the Campus Pond was enclosed in 1997 to create a lobby for the Fine Arts Center concert hall. The lobby addition was completed by Perry Dean Rogers and Partners of Boston, Mass. Two broad reflecting pools were removed from the south landscape facing Haigis Mall in 2001 and replaced with a parking lot, which later became a concrete plaza designed by Kuhn Riddle Architects, a local Amherst firm. In addition, solar panels were added to the south-facing facade of the arch bridge in 2016.
Today, the building continues to house the theater, dance, and music departments. The buildings multiple auditoriums are still in use for rehearsals and live performances. The building also houses the University Museum of Contemporary Art, located in the lower level. The studio spaces along the upper arch bridge now house a variety of classroom spaces, after formerly housing both the architecture and studio art departments who have both now moved to new, adjacent facilities on campus.
Evidence of corrosion, spalling, large-scale cracking, efflorescence, mold, mildew, and large areas of staining and material loss are evident along the concrete material. Parts of the building are currently lacking ADA compliance and accessibility.
The massive building, stretching the length of two football fields and then some, is in a way fairly simple in organization. A series of volumes are held together by an elevated 646-foot-long "bridge" of north-facing studios.
While the building is represented a radical change to the Campus Pond landscape, the building is deeply respectful of Olmsted's vision of the Campus Pond as the emotional heart of the campus. The front of the Fine Arts Center draws people to the Pond: the pond-facing side creates a border that accentuates the pond landscape as an outdoor room." Indeed, Roche imagined concerts performed on the pond's south end, with the audience sitting on steps leading up to the auditorium and theater entrances. Furthermore, while the new plans and buildings of the 1960s and 1970s eliminated the tree-lined boulevard called Ellis Way-which ran from North Pleasant Street up to what is now Hicks Way, and all the way around what is now the Campus Center - Roche offered a substitute: a 30-foot-high covered passageway running the length
Among the stunning interior spaces are a 2,000-seat concert hall and a smaller recital hall. As the University's ambition expanded in the 1960s, the limited quality of existing performance and rehearsal spaces had inhibited the administration's ability to bring high-caliber arts to campus. Roche aimed to make it "very sort of tight, and keep it as close" as possible, to make the connection between the audience and the stage as tight as we could make it so that you didn't have the feeling of being in an enormous room. To create the desired number of seats, the space is wide. Most notably, while it is more common to see balconies recede further and further from the stage, here stacks of mezzanines reach forward rather than stretching back, moving closer and closer as they extend higher and higher. Put another way, the cheap seats get you closer to the action.
The recital hall, something of a smaller scale is more suitable for intimate performances. The replaced the original concept of housing a faculty lounge in this space. Because this decision was made late in the planning process, the walls were not soundproofed, and other problems marred the experience for performers and audience alike.
The University Museum of Contemporary Art is nestled underneath the main auditorium, with an entrance facing the Pond, Not surprising, the museum has long suffered from a lack of visibility.
The dramatically angled roofline on the east elevation coupled with the extraordinarily long facade has given rise to an urban legend that the building was designed to allude to a (very) grand piano, but the architect has rejected this notion. Instead, the combination of shapes responds to other aims. The most dramatic move by Roche - who aimed to provide a "grand entrance to the whole campus," since one really didn't exist" - was to create an inverse gateway: instead of a marking the entrance to the building and campus with architectural elements, he instead left a massive void at the building's center so that the eye was drawn through the building, toward the Campus Pond, and into the physical and symbolic heart of the campus. The gravitational pull was accentuated by two angled reflecting pools, which once lay beneath the "bridge" and by the wide staircase leading from the gateway down to the Pond. From the openness of Haigis Mall, visitors were to be brought into the covered gateway and then urged outward, down to the Pond.
Miller, M. R., Page, M. (2013). University of Massachusetts Amherst: An architectural tour.
YouMass. Special Collections and University Archives, UMass Amherst Libraries (2018).
http://scua.library.umass.edu/youmass/doku.php?id=f:fine_arts_center