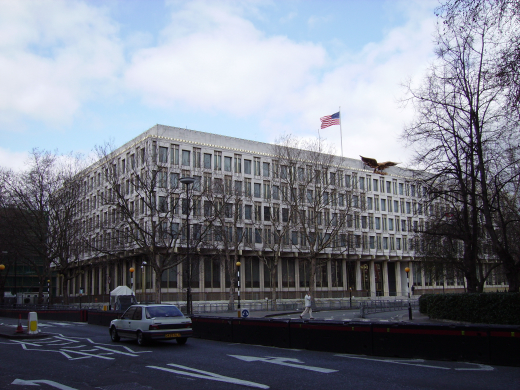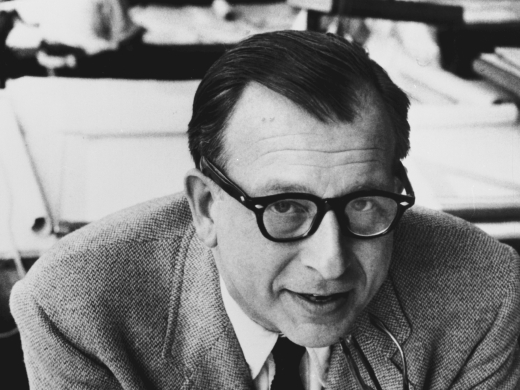Primary classification
Administration (ADM)
Secondary classification
Residential (RES)
Terms of protection
Anyone wishing to alter, extend, or demolish the building in a way that affects its character as a building of special interest must first obtain Listed Building Consent from the local planning authority. Listed status covers the whole building, both inside and out.
Designations
National Heritage List for England, listed on October 21, 2009
Author(s)
Alyssa Grieco | | 2/2013
How to Visit
Open by appointment for official U.S. citizen services
Location
24 Grosvenor SquareLondon, W1A 2LQ
Country
UK
Case Study House No. 21
Lorem ipsum dolor
Other designers
Architect: Eero Saarinen. Other architects: Yorke, Rosenberg and Margall; Structural engineers: FJ Samuely; Eagle statue sculpture: Theodore Roszac


