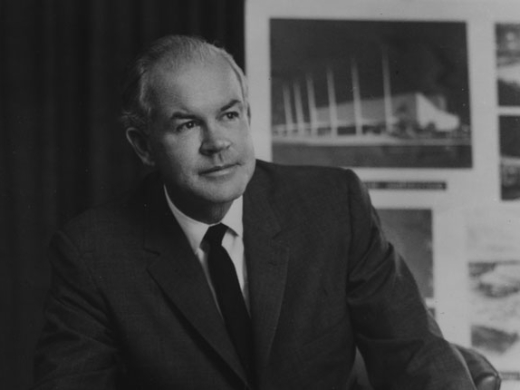How to Visit
Location
Aleje Ujazdowskie 29/31Warsaw, 00-540
Country
PL
Case Study House No. 21
Lorem ipsum dolor
Designer(s)

Welton Becket
Architect
Nationality
American


American
1954
1963
Architect: Welton David Becket & Associates
Inspection of Embassy, Warsaw, Poland. U.S. Department of State Office of Inspections. Report Number ISP-I-11-64A, September 2011.
Loeffler, Jane C. Architecture of Diplomacy : Building America's Embassies. New York, NY, USA: Princeton Architectural Press, 1998.
Loeffler, Jane C. \"The Architecture of Diplomacy: Heyday of the United States Embassy-Building Program, 1954-1960." Journal of the Society of Architectural Historians. Vol. 49, No. 3 (Sep. 1990):251-278.
Poland. U.S. Department of State Office of the Historian. Web. 10 February 2013. United States Diplomatic Mission to Warsaw, Poland. U.S. Department of State. Web. 10 February 2013. Welton Becket Associates. Welton Becket Associates. Los Angeles, Ca., 1950.