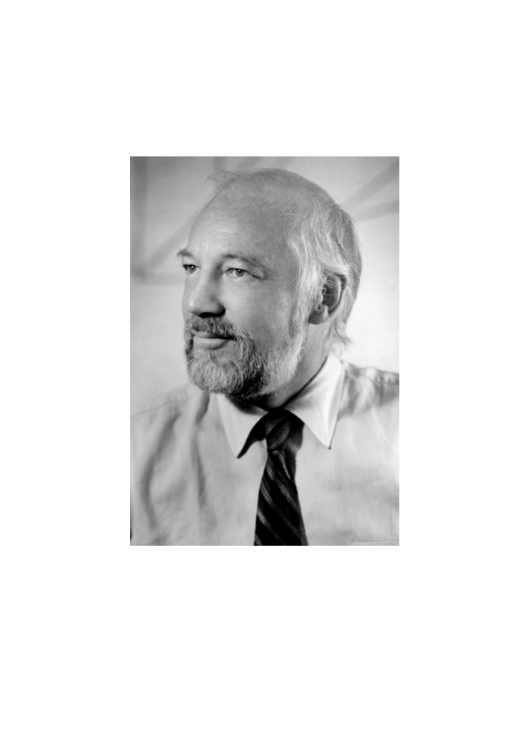Site overview
Situated on a triangular lot, the U.S. Embassy in Dublin stands as a five-story, 100-foot diameter, cylindrical drum with two service stories below ground and three administrative stories above. The precast concrete structure, composed of “modules fabricated out of reconstructed limestone” with vertical supports twisted at 90 degree angles to enclose large panes of fixed glass alternating with narrow operable windows, sits on a base of rusticated granite. The exterior perimeter is surrounded by a “30-foot flower-planted moat, across which two bridges gain entry to the rotunda reception area.” The embassy was a successful realization of the State Department’s Office of Foreign Building Operations design initiative during the 1950s and thus contributed to bringing the Modern Movement to Ireland’s public.



