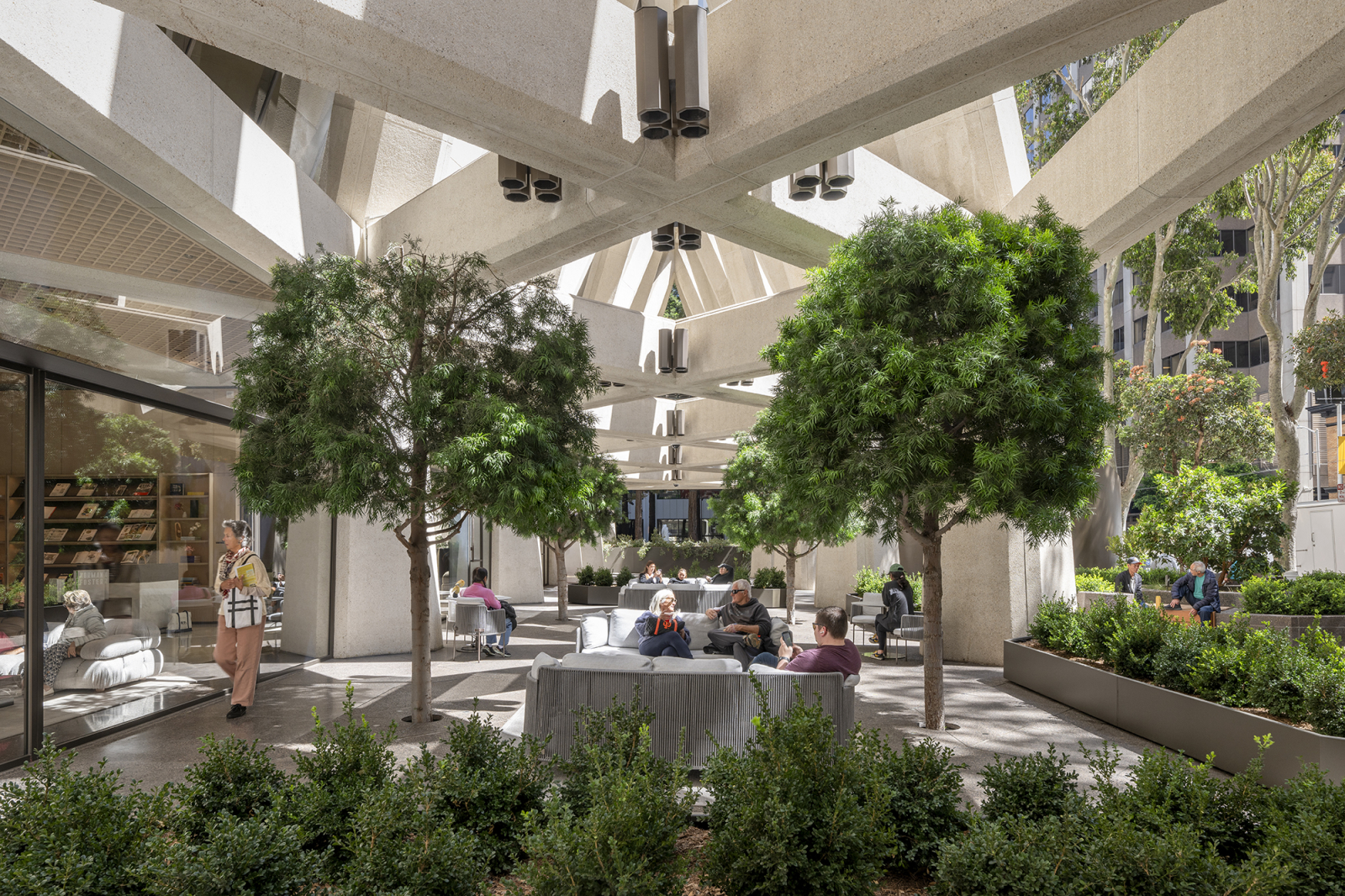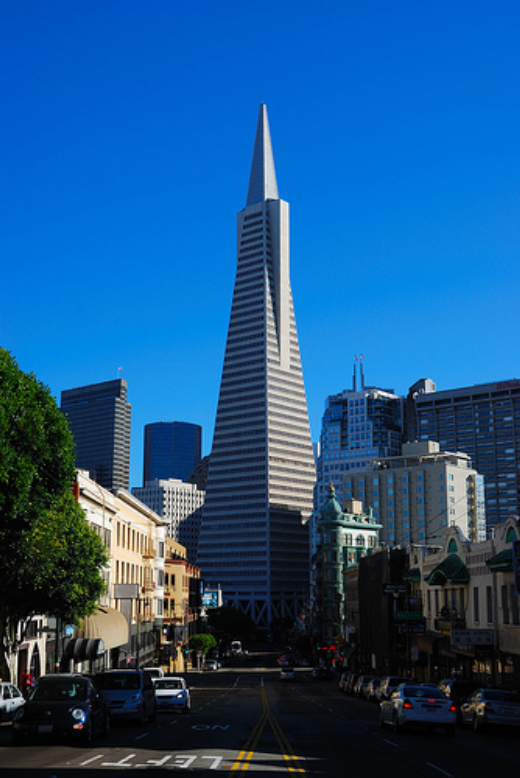Awards
Design
Award of Excellence
Commercial
A Commercial Design Award of Excellence is given to the redevelopment of the Transamerica Pyramid Center, one of San Francisco’s most recognizable landmarks, remastering it for a new era while also preserving the beauty and utility of its history. Completed in 1972 by William Pereira, the Transamerica Pyramid’s audaciously futuristic form provoked initial debate, but it has since become a symbol of the city’s identity. Occupying an entire city block, comprised of multiple buildings, and with the Transamerica Redwood Park at its center, revitalization presented a complex challenge. The team conducted intensive research on the history of the wider site, drawing upon its rich social history to inform their innovative approach to reinvigorating the block, drawing as well as upon Pereira’s original vision in order to discover how best to conserve and clarify it. Interventions include the careful introduction of native plantings; the addition of seating, a range of culinary experiences, and a curated arts program to the public ground plane (inspired by the presence of Montgomery Block, a historic hub of Bohemia at the site); the reopening of the ground floor lobby to the public; and the exposure of a diagonal structure, formerly concealed by the lobby’s ceiling, uncovered by forensic study of the original blueprints.
“It is one of my favorite buildings. The knitting together of exterior and interior by bringing Redwood Park back and expressing the structure more clearly is commendable.”
- Tina Bishop, PLA, FASLA
“Skyscrapers are being reconsidered for new uses, and Transamerica Pyramid makes an ideal case study. Both the buildings and the interstitial spaces are being used in a new way. It used to be an empty plaza, and seeing the space inhabited now is wonderful.”
SHVO
Foster + Partners
How to Visit
Location
600 Montgomery StreetSan Francisco, CA, 94111
Country
US



